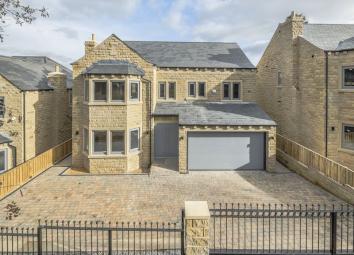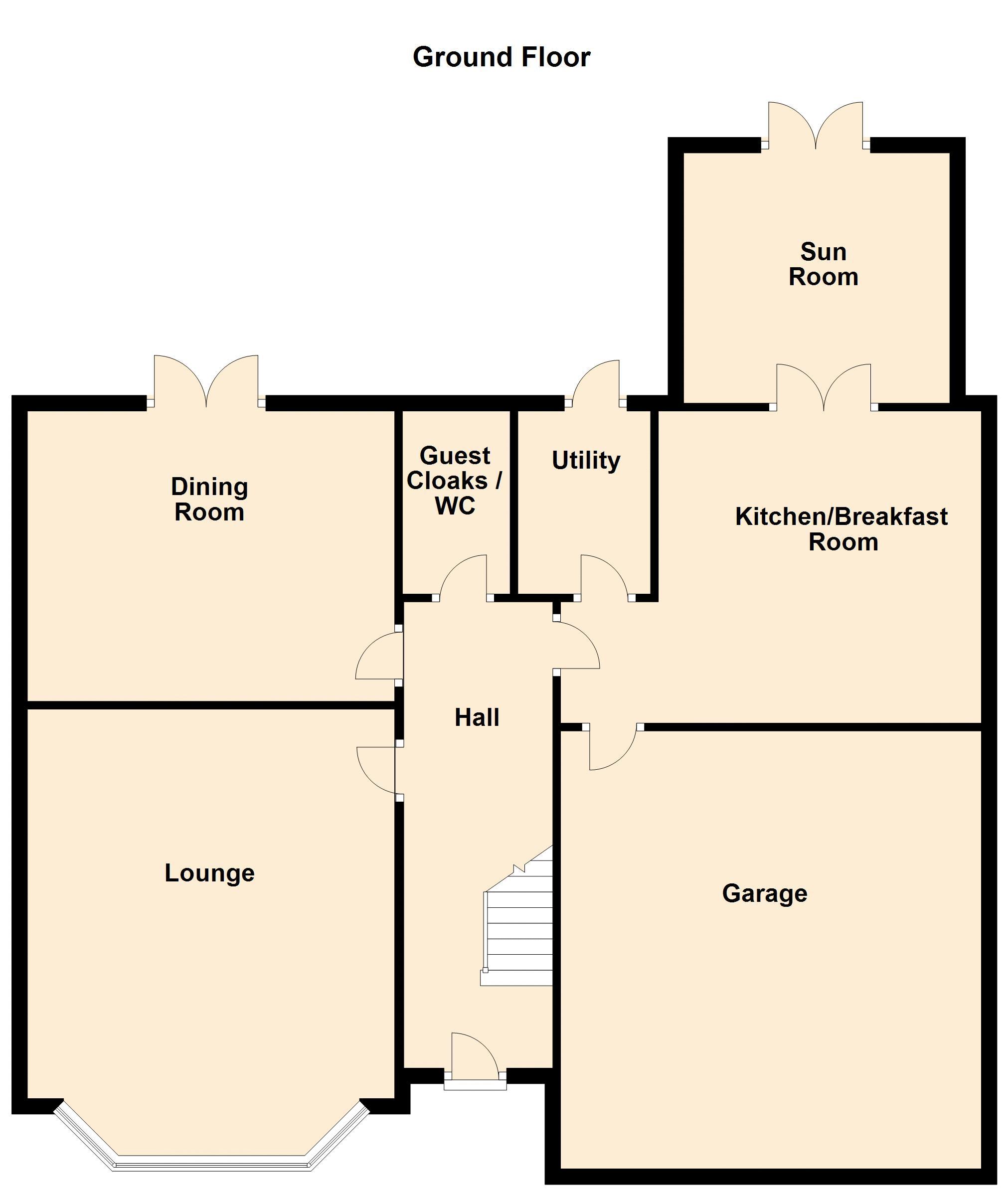Detached house for sale in Batley WF17, 5 Bedroom
Quick Summary
- Property Type:
- Detached house
- Status:
- For sale
- Price
- £ 625,000
- Beds:
- 5
- Baths:
- 4
- Recepts:
- 2
- County
- West Yorkshire
- Town
- Batley
- Outcode
- WF17
- Location
- Heaton Road, Batley WF17
- Marketed By:
- Pam Hirst Property Experts
- Posted
- 2024-04-28
- WF17 Rating:
- More Info?
- Please contact Pam Hirst Property Experts on 0113 482 9339 or Request Details
Property Description
Fully completed and available for immediate occupation is this Stunning Stylish 5 Bedroom Detached Executive home. Located on the outskirts of Morley and close to all local amenities and motorway networks. The property is built in natural stone and one of a select development of only three exclusive individually designed properties. Situated in one of the areas most highly sought after residential locations on Heaton Road Upper Batley, the property sits in generous sized gardens and offers well proportioned rooms boasting high quality fixtures and fittings, providing all the requirements for modern day living. The accommodation briefly comprises of a welcoming Reception Hall with guest Cloak/WC Lounge, Dining Room, Sun Room, Breakfast Kitchen, Utility Room and Double Integral Garage with remote control sectional garage door. The first floor offers three Double Bedrooms with generous Dressing Room and En-Suite to the Master. The second floor provides two further Double Bedrooms both with En-Suite bathrooms. Outside the property provides ample off road parking and private above average sized gardens to the rear.
Accommodation
Entrance Hall (19' 7'' x 6' 0'' (5.96m x 1.83m))
Accessed by double composite doors, stylish reception area with glazed banister and oak handrails.
Breakfast Kitchen (13' 8'' x 12' 9'' (4.16m x 3.88m))
Stunning breakfast kitchen with modern slate grey high gloss base and wall units, complimented by quartz work surfaces and centre island with copper effect linear worktop profile. Integrated Neff appliances include two ovens, microwave, and coffee making machine, two matching twin fridges and freezers and electric ceramic hob with twin gas rings. Tiled floor and open access to the sunroom/family room.
Sunroom/Family Room (11' 5'' x 11' 10'' (3.48m x 3.60m))
Tiled floor UPVC glazed windows and French doors lead on to the rear patio.
Utility Room (7' 6'' x 6' 9'' (2.28m x 2.06m))
With matching base and wall units, single drainer sink unit, quartz work surfaces, integrated washing machine and dishwasher.
Guest Cloak/WC (7' 3'' x 3' 2'' (2.21m x 0.96m))
Modern Porcelanosa tiling to floor and walls, low flush WC and wash hand basin.
Dining Room (15' 2'' x 11' 11'' (4.62m x 3.63m))
UPVC double glazed French doors with side panels leading on to rear patio area, stylish concealed perimeter lighting.
Lounge (18' 6'' x 15' 2'' (5.63m x 4.62m))
With inglenook style fireplace with inset log burning stove and stylish concealed perimeter lighting.
Stairs To First Floor
Master Suite (18' 6'' x 15' 3'' (5.63m x 4.64m))
Dressing Area (To Master Suite) (15' 2'' x 12' 0'' (4.62m x 3.65m))
En Suite (To Master Suite) (10' 6'' x 7' 8'' (3.20m x 2.34m))
With the latest Porcelanosa tiled floor and walls 3 piece suite comprising of shower cubicle, twin hand basins low flush WC contemporary wall mounted radiator and illuminated mirror.
Bedroom Four (13' 8'' x 9' 4'' (4.16m x 2.84m))
Bedroom Five (10' 6'' x 10' 5'' (3.20m x 3.17m))
Family Bathroom (10' 2'' x 6' 8'' (3.10m x 2.03m))
With full height designer tiling by porcelanosa to walls and floor, heated towel rail 3 piece suite comprising of freestanding bath with mixer tap, twin was hand basin low flush WC.
Stairs To Second Floor
Bedroom Two (15' 7'' x 13' 3'' (4.75m x 4.04m))
En Suite (To Bedroom Two) (9' 0'' x 4' 6'' (2.74m x 1.37m))
Full height tiling to walls and floor by porcelanosa with shower cubicle, vanity wash hand basin low flush WC modern chrome radiator illuminated mirror.
Bedroom Three (15' 7'' x 13' 1'' (4.75m x 3.98m))
En Suite (To Bedroom Three) (9' 6'' x 4' 6'' (2.89m x 1.37m))
Full height tiling to walls and floor by porcelanosa with shower cubicle, vanity wash hand basin, low flush WC, modern chrome radiator and illuminated mirror.
Lighting Electrical
The property benefits from cat 5 points to lounge, dining room, kitchen and all bedrooms. Intruder alarm system with remote control CCTV. Facility for connection to sky HD and installed wiring for ground floor sound system. Power and light to garage with electrically operated doors.
Internal Finish
Oak internal doors with contemporary nickel/chrome furniture. Emulsion wall and ceilings.
Externally
The property is approached by remote controlled wrought iron gates leading to the block paved drive that provides ample off street parking and provides access to the integral double garage. The rear of the property has an above averaged sized landscaped garden with Indian stone paved patio area, external tap security lighting and lawn beyond.
Property Location
Marketed by Pam Hirst Property Experts
Disclaimer Property descriptions and related information displayed on this page are marketing materials provided by Pam Hirst Property Experts. estateagents365.uk does not warrant or accept any responsibility for the accuracy or completeness of the property descriptions or related information provided here and they do not constitute property particulars. Please contact Pam Hirst Property Experts for full details and further information.


