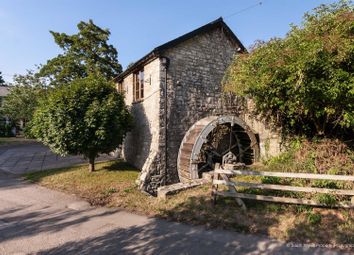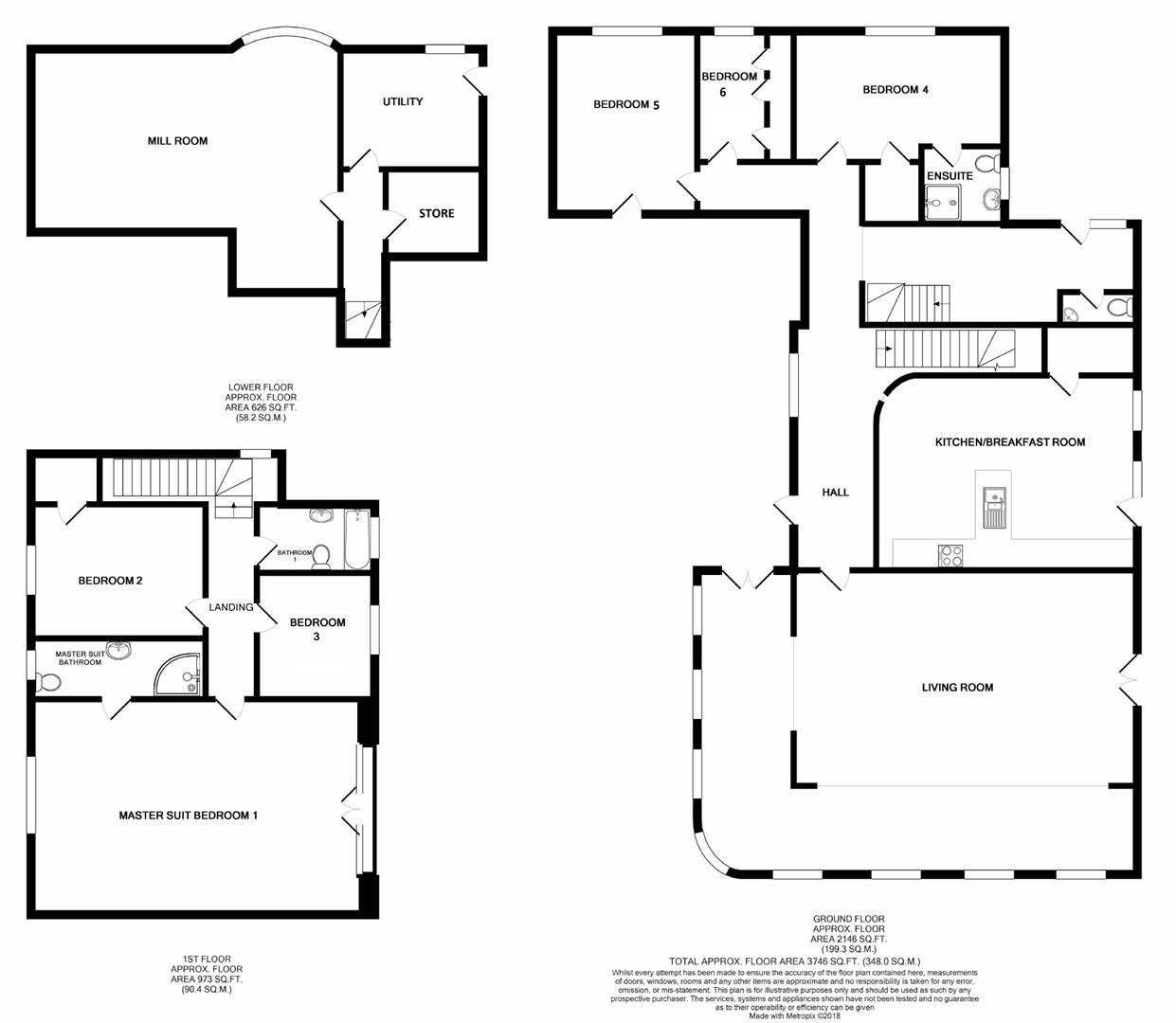Detached house for sale in Barry CF62, 6 Bedroom
Quick Summary
- Property Type:
- Detached house
- Status:
- For sale
- Price
- £ 975,000
- Beds:
- 6
- Baths:
- 3
- Recepts:
- 3
- County
- Vale of Glamorgan, The
- Town
- Barry
- Outcode
- CF62
- Location
- Llancarfan, Barry CF62
- Marketed By:
- Brinsons & Birt
- Posted
- 2024-04-01
- CF62 Rating:
- More Info?
- Please contact Brinsons & Birt on 01446 361467 or Request Details
Property Description
A most interesting character property thought to date in parts from the 17th Century and up until 1938 it was used as a corn mill. Interestingly the original water wheel and part of the mill race had been restored together with part of the internal machinery which is now on display internally. The present owner has carried out a substantial programme of refurbishment and stylish extension very much in keeping with the original character of the property. The layout with its changes of levels gives scope for varying permutations on the accommodation. The present layout provides 6 bedrooms, 3 bathrooms and 3 living rooms together with large kitchen/breakfast room and utility room.
Llancarfan has long been regarded as one of the prettiest villages in the Vale of Glamorgan with it's high preponderance of character properties either side of the Nant Llancarfan which runs through the middle of the village and "The Old Mill" occupies a particularly pretty spot adjoining the old ford. Local village facilities include the parish church, the Fox and Hound village pub, junior school of excellent reputation which feeds into Cowbridge Comprehensive, tennis club, church hall and a wide range of village social activities. A good place to live if you want to enjoy village community life. "The Old Mill" stand in a large private garden and is pleasantly private. Llancarfan is situated in the heart of the Vale of Glamorgan and is surrounded by some delightful countryside with countryside pursuits such as golf, riding, etc. All within easy reach. The heritage coastline is just a few miles to the South. Access to the main road network brings major centres including the Capital City of Cardiff, Newport, Swansea, Bridgend, Llantrisant, etc. All within comfortable commuting distance.
Accommodation
Ground Floor
Reception Hall (22'0" x 7'0")
A most impressive entrance with split level hall and high pitched and beamed ceiling stretching up almost to 17ft. Storm doorway with full length window alongside and further window to the side. Attractive combination of oak floor and tiles. Stone wall to side. Short oak staircase leading to upper level with window and doorway leading out to the rear garden. Semi-circular stairway finished in oak with natural stone wall leads down to the lower ground floor.
Cloakroom
Modern suite in white comprising low level WC and wash hand basin. Tiled floor. Opaque glazed window.
Drawing Room (22'0" x 22'0")
A splendidly large principle reception room enjoying delightful views out over the gardens via an extensive range of windows with glazed double doors leading out to the gardens and terraces. This impressive room features an oak style amtico floor and beamed ceiling. Finished in an attractive combination of stone and facing brick and featuring a large stone lined fireplace with glass fronted wood burning stove.
Sitting Room (22'0" x 11'0")
Partly open plan with the drawing room via beamed archways either side of a massive stone wall. Curved wall finished in brick. Pitched ceiling with velux window. 5 windows overlooking the garden and glazed doorway leading out to the terrace. Oak style amtico floor.
Kitchen/Breakfast Room (19'0" x 15'6" max.)
Well fitted with an extensive range of oak-style units with granite effect work surfaces with lighting between wall and base units. Features include built under stainless steel oven, 4 ring electric hob with filter over, peninsular unit, stainless steel 1.5 bowl sink unit with drainer, built under dish washer with decor panel, space for American fridge freezer, extensive wall to wall run of wall cupboards. Walk in pantry. Oak style amtico floor. Beamed ceiling with inset ceiling lighting. Curved stone feature wall. Plenty of space for breakfast table and chairs. Range of windows and glazed doorway leading out to the gardens and terrace.
Bedroom Hall
Leading off the upper hall to bedrooms 4,5 and 6 and bathroom 3. With its own doorway out to the garden this would make an ideal self-contained granny suite style flat etc.
Bedroom Four (17'0" x 12'6" max.)
Enjoying delightful views to the front of the property across the ford of the Nant Lancarfan toward the wooded hillside opposite. Polished boarded floor. Walk-in cupboard. 13ft high pitched and beamed ceiling.
Bathroom Three
Suite in white comprising low level WC, pedestal wash hand basin and glazed corner shower cubicle. Pitched and beamed ceiling with inset ceiling lighting. Boarded floor. Opaque glazed window. Extractor.
Bedroom Five (16'3" x 12'3")
Enjoying the same delightful front views. 13ft high pitched and beamed ceiling. Double fitted wardrobes. Glazed doorway leading out to garden and terrace.
Bedroom Six (12'6" x 10'0")
Measurements include wall to wall fitted cupboards. Same delightful front views as the other two bedrooms. Pitched and beamed ceiling to about 13ft.
Lower Ground Floor
Hallway
Approached via semi-circular oak stairway with natural stone wall to side and with arched display set into natural stone with picture light over. Inset ceiling lighting.
The Mill Room (24'6" x 15'3" x 8'9"5)
This room features some of the original mill machinery which is attractively illuminated. Beamed ceiling. Big window to front enjoying views toward the ford.
Store Room (7'9" x 5'6")
Previously used as a shower room when the mill room was used as a bed/sitting room. Drainage is still in situ but fixtures and fittings other than the shower tray have been removed. Tiled floor and walls. Extractor. Inset ceiling lighting.
Utility Room (11'9" x 9'9")
L-shaped run of timber base units with granite effect work surfaces including Belfast sink. Space and plumbing for washing machine. Grant oil fired boiler which heats the central heating system and domestic hot water supply. Window to front. Tiled floor. Inset ceiling lighting. Stable door leading outside.
First Floor
Landing
Oak dogleg stairway leading to first floor. Boarded floor. Window to front.
Master Suite Bedroom One (23'0" x 13'3")
11'6" high pitched ceiling. Glazed double doors with matching side panels lead to Juliet balcony with railing overlooking the main gardens. Further window to side garden. Stone feature. En-suite is;
Master Suite Bathroom One
Chatsworth suite in white comprising pedestal wash hand basin and low level WC. Space for shower cubicle. Pitched and beamed ceiling. Opaque glazed window. Boarded floor. Radiator/towel rail.
Bedroom Two (13'0" x 9'6")
Pitched and beamed ceiling rising to about 11'6" high. Measurements include wall to wall cupboard and storage. Boarded floor. Window overlooking side garden.
Bedroom Three (9'9" x 9'6")
Pitched and beamed ceiling to about 11'6" high. Boarded floor. Garden views.
Bathroom Two
Modern Victorian Rope suite in white comprising panel bath, pedestal wash hand basin and low level WC. Pitched and beamed ceiling. Opaque glazed window. Extractor.
Outside
Wrought iron pedestrian gateway set into stone archway leads to a short flight of steps past the back door to the front door. The tarmac entrance driveway is set between high stone walls with a splendid pair of overarched gates. The driveway goes around to the detached garage which is two storey with a pitched roof and stone faced to the front and garden side and timber faced to the rear. It comprises a garage area (24'0" x 12'0") approached via electric up and over doorway. It is open plan at the back to a workshop (24'0" x 9'6") which narrows to 6'0". Electric light and power. Window to front and doorway to rear. Fitted with a range of base units and work surfaces. To the front of the garage between the workshop and garage is an entrance hall with a UPVC storm doorway with a flight of straight stairs leading to the upstairs studio (24'0" x 13'6" max.) with pitched ceiling to side. Measurements include central stairwell. Velux window and window to front. Fitted with electric light and power. There is a further useful additional parking area for several cars alongside the garage and also laid to tarmac. The gardens are a particularly good size and well landscaped and planted. To the rear of the house is a paved split-level rear terrace accessed both from the upper hall and bedroom 5. The lawned garden is bounded by a stone wall which gently curves around the side of the property and widens out with a series of paved terraces with access from the kitchen and drawing room. Mature small trees and shrubs attractively laid out in Cotswold gravel beds. Dining terrace. Large decked area with inset circular swimming pool (15' circumference and about 4' deep) which is electrically heated. Lots of sitting out space and timber rails around. Adjoining is the;
Pool House (23'0" x 13'0")
Solidly constructed under a pitched roof with stone cladding to front and side elevations. Solid floor. Electric light and power. Windows at either end. Doorway. Double doors with glazed side screens to the pool deck. Internally is the pool equipment including haywood variflow filter and multi-port and electric heating systems.
Garden
A substantial timber gazebo with a central archway leads through to the further garden area laid principally to lawn with a series of split level deck terraces and featuring a summer house (20'0" x 10'0") constructed in timber with decked floor, lots of windows and double doors leading out to the deck. Electric light and power.
Services
Mains water, electricity and drainage. No gas. Central heating by oil with a mixture of radiators and underfloor heating.
Directions
From Cowbridge head up the high street to the traffic lights and straight on to the main A48 road towards Cardiff. As you enter the village of Bonvilston turn right immediately before the Aubrey Arms and at the t-junction turn right. Keep along this road for some miles until you come to the first left turn by Pan Cross Farm. Go down the hill into the village and at the t-junction turn left passing the parish church and the Fox and Hound is on your right hand side. Turn right across the ford and first left just as you start to climb the hill. After a few yards you will recognise the Old Mill on your right hand side by the mill wheel at the end of the house.
From Cardiff take the A48 West out of Cardiff Culverhouse Cross. At the traffic lights between St Nicholas and Bonvilston turn left. After about a mile turn first right, sign posted Walterston and follow this lane into Llancarfan. As you come down the hill into the village turn first right and The Old Mill is on your right.
Property Location
Marketed by Brinsons & Birt
Disclaimer Property descriptions and related information displayed on this page are marketing materials provided by Brinsons & Birt. estateagents365.uk does not warrant or accept any responsibility for the accuracy or completeness of the property descriptions or related information provided here and they do not constitute property particulars. Please contact Brinsons & Birt for full details and further information.


