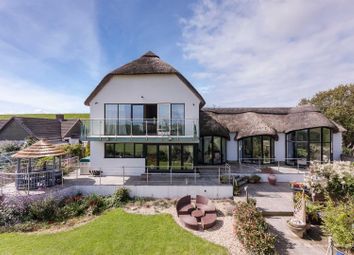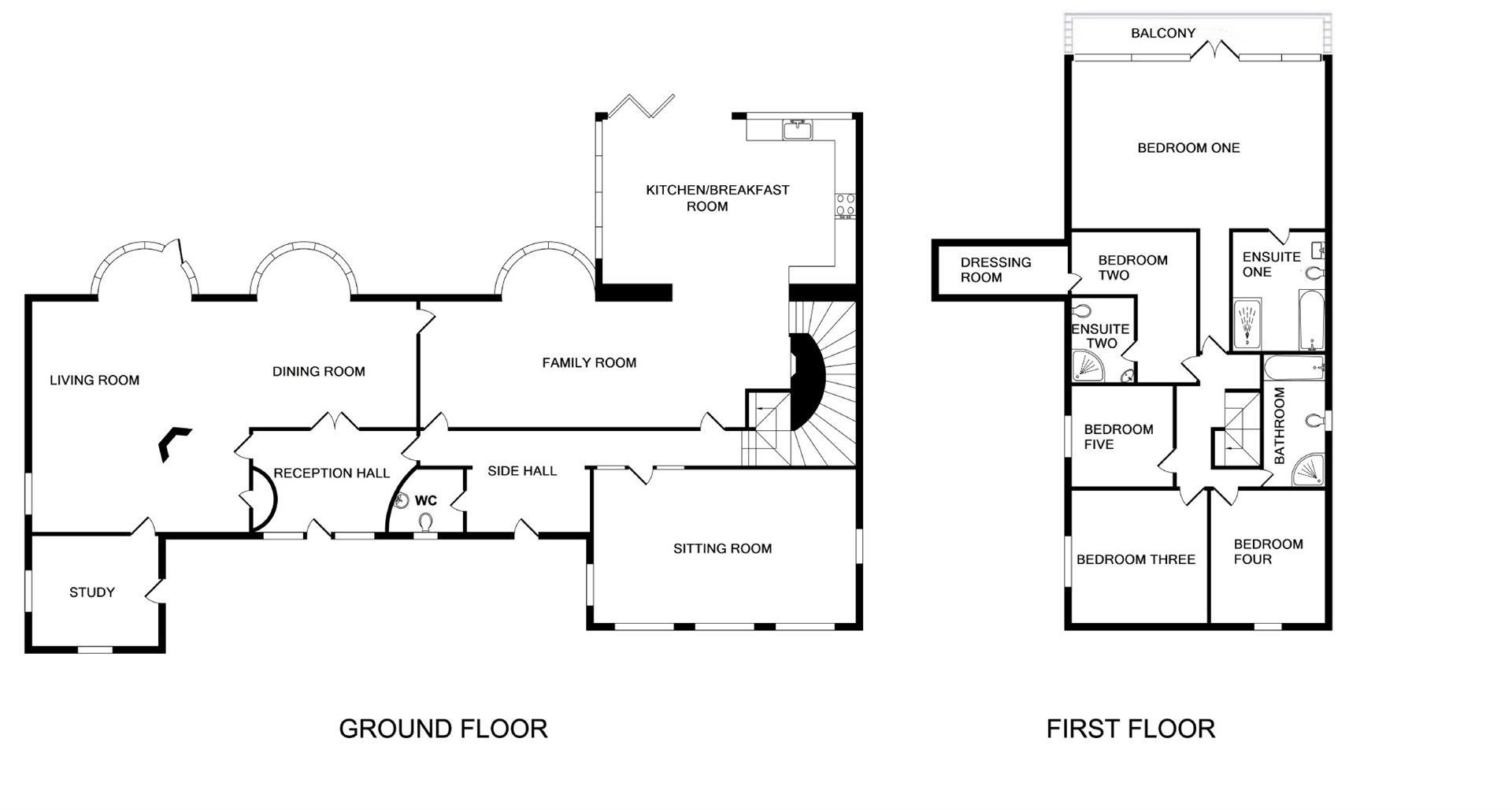Detached house for sale in Barry CF62, 5 Bedroom
Quick Summary
- Property Type:
- Detached house
- Status:
- For sale
- Price
- £ 895,000
- Beds:
- 5
- Baths:
- 3
- Recepts:
- 4
- County
- Vale of Glamorgan, The
- Town
- Barry
- Outcode
- CF62
- Location
- Porthkerry Road, Rhoose, Barry CF62
- Marketed By:
- Brinsons & Birt
- Posted
- 2024-04-01
- CF62 Rating:
- More Info?
- Please contact Brinsons & Birt on 01446 361467 or Request Details
Property Description
A fascinating thatched detached house which has been created from former stables which are thought in parts to date back possibly as far as 17th Century and is now listed by the Vale of Glamorgan as being a county treasure. Designed to take full advantage of its elevated location overlooking Porthkerry Park with wide ranging views stretching down across the Bristol Channel to the Somerset coastline beyond. The design has cleverly fused original character features with modern standards of appointment and there are some spectacularly large rooms with huge windows to take advantage of those views. In brief terms the accommodation offers five living rooms together with large kitchen/breakfast room, five bedrooms and three bathrooms offering in total almost 4,000 sq/ft of space. The property enjoys the benefit of all mains services including gas fired central heating. The front gated courtyard garden provides an attractive and private entranceway whilst to the rear a series of terraces provides plenty of space to sit and enjoy those wonderful views. Adjoining the formal lawned gardens is a paddock of about an acre. The coastal village of Rhoose is a short drive away and offers a usefully wide range of local facilities as well as a railway station on the Cardiff to Bridgend coastal line. Easy access to the main coast road which bypasses Rhoose brings major centres within comfortable commuting distance including the capital city of Cardiff with its extensive facilities.
The Stables offers substantial accommodation in a very individual character property and inspection is thoroughly recommended.
Accommodation
Ground Floor
Reception Hall (16'3" x 7'9" max)
Approached via covered entrance way with glazed panels either side of timber storm door. Timber panelled ceiling.
Living Room (23'6" x 20'max)
Including reception area with enclosed bar recess. A spectacular room with high vaulted timber beamed and panelled ceiling with a wide range of lighting options. Huge 13ft wide high arched glazed bay enjoys wonderful views over the gardens towards Porthkerry Park and beyond. Stone work feature.
Dining Room (16' x 12')
Another spectacular room with similar high pitched ceiling to the living room and also with large similar bay. The two rooms are open plan with each other via a flagstone step so creating one exceptionally large reception area but with separate entrance doorways allowing the rooms to be used independently if required.
Study (12' x 10')
Another interesting room leading off the living room via an original timber framed steel barrelled stable door and open plan at high level to the living room with the same high vaulted pitched beamed and panelled ceiling stretching over the study. Circular stained glassed window. Part glazed doorway to front courtyard garden.
Side Hall
Leading directly off the reception hall and also with doorway to the front courtyard. Traditional double turn staircase leading to the first floor. Range of cupboards.
Cloakroom
Modern suite in white comprising low level WC and wash hand basin. Attractive curved wall feature. Tiled flooring and walls. Window to front courtyard.
Sitting Room (25' x 14')
A wonderfully large room with three large glazed archways overlooking the front courtyard. Colour washed panelled ceiling. Stonework feature.
Family Room (41' x 12')
A huge room made to feel even bigger by being open plan with the large kitchen. Wide full height double glazed bay window match the similar bays in the living room and dining room and enjoying those wide ranging views over Porthkerry Park and the coastline beyond. Ceramic tiled flooring. Gas fire set into stone fireplace. Behind the fireplace is a stone style staircase leading to a small storage area with circular window to side elevation.
Kitchen/Breakfast Room (24' x 15')
Fitted with an extensive range of oak fronted wall and base units with granite work surfaces and tiling between wall and base units. Features include inset 1.5 bowl sink unit, Rangemaster classic range with extractor set into matching hood over, built under Baumatic dishwasher with decor panel, built under Baumatic washing machine with decor panel, built under Baumatic dryer with decor panel, tall fridge unit, larder unit, range of matching wall cupboards including glazed display cases. Large matching island unit also in oak and granite and featuring further 1.5 bowl sink unit, wine rack, range of shelving and storage and incorporating breakfast bar. Four glazed bi-fold doors lead out to the rear terrace and enjoy those wonderful views.
First Floor
Landing
Galleried landing with access from traditional staircase.
Master Suite Bedroom One (24' x 16')
A spectacular room with one wall almost entirely in glass comprising french doors and full height double glazed windows which lead out to the ensuite balcony and the views get even better. Ensuite is;
Master Suite Bathroom One (11' x 9')
Luxuriously fitted with contemporary suite in white comprising panelled bath, vanitory unit with wash hand basin and low level WC with concealed cistern. Oversized glazed shower cubicle with rain head shower. Walls partly tiled. Opaque glazed circular window.
Balcony
Good sized balcony about 15ft long with timber deck and stainless steel and glass surround allowing uninterrupted views.
Suite Bedroom Two (14' x 11'9")
Circular window to side elevation. Ensuite is;
Suite Bathroom Two
Modern suite in white comprising low level WC, corner wash hand basin and corner shower unit with rain head shower. Walls and floor fully tiled. Extractor. Inset ceiling lighting.
Suite Two Dressing Room (11'9" x 11'6")
Pitched ceiling so reduced head room to sides. Plenty of storage space.
Bedroom Three (12'9" x 12'6")
Window to side elevation.
Bedroom Four (13' x 12')
Views to front.
Bedroom Five (10' x 9')
Views to side.
Bathroom Three (12' x 6')
Contemporary white suite comprising panelled bath, vanitory unit with inset wash hand basin and low level WC with concealed cistern. Curved shower cubicle tiled internally. Inset ceiling lighting. Window to side elevation.
Outside
Stone wall to front with two pairs of timber double gates leading to a cobbled parking area which extends to a substantial flagstone courtyard garden with central circular bed containing mixed shrubbery and ornamental trees. Large ornamental pond. External water, electric and lighting. Pedestrian gate front wall. Useful storage space. Side access to boiler cupboard. The main garden is to the rear with a huge paved level terrace stretching across the back of the house with access from several rooms. A pretty feature is the circular open sided dining pergola with thatched roof. A gentle flight of stairs leads down to the large lawned rear garden with ornamental pond and with views over the adjoining countryside. Further area laid to Cotswold gravel with greenhouse and garden shed. Farm gateway leads to the adjoining paddock which is about an acre and also enjoys separate gated access from the public highway.
Services
Mains water, gas, electricity and drainage. Central heating by mains gas.
Directions
From our offices at 67 High Street, Cowbridge take the main A48 road towards Cardiff and between the villages of Bonvilston and St Nicholas turn right down what used to be known as "Five Mile Lane" which is now a new road. At the roundabout at the end take the last exit. At the next roundabout take the first exit, at the next roundabout go straight across and at the next roundabout as you approach Cardiff Wales airport take the first exit. The Stables is on your left hand side after a few hundred yards.
Property Location
Marketed by Brinsons & Birt
Disclaimer Property descriptions and related information displayed on this page are marketing materials provided by Brinsons & Birt. estateagents365.uk does not warrant or accept any responsibility for the accuracy or completeness of the property descriptions or related information provided here and they do not constitute property particulars. Please contact Brinsons & Birt for full details and further information.


