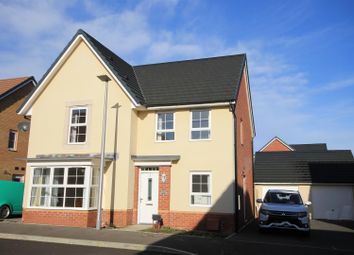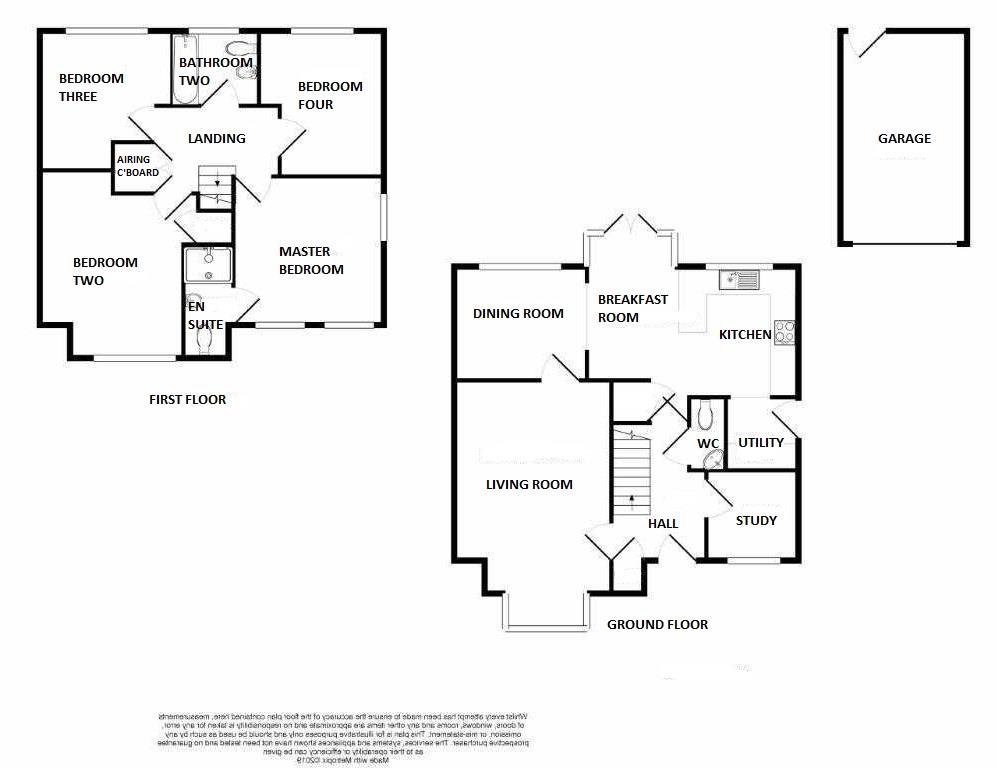Detached house for sale in Barry CF62, 4 Bedroom
Quick Summary
- Property Type:
- Detached house
- Status:
- For sale
- Price
- £ 329,950
- Beds:
- 4
- Baths:
- 2
- Recepts:
- 2
- County
- Vale of Glamorgan, The
- Town
- Barry
- Outcode
- CF62
- Location
- Orchard Walk, St. Athan, Barry CF62
- Marketed By:
- Brinsons & Birt
- Posted
- 2024-04-01
- CF62 Rating:
- More Info?
- Please contact Brinsons & Birt on 01446 361467 or Request Details
Property Description
Beautifully presented and appointed 2017 completed four bedroom detached fitted with high specification extras throughout and occupying a particularly attractive location tucked away within the small cul-de-sac facing west to the rear and offering plenty of views to front and back. Briefly the accommodation includes three living rooms, quality fitted kitchen/breakfast room with glazed double doors in bay leading out to garden, utility room and cloakroom. Upstairs are four good sized bedrooms and two luxury bathrooms, one of which is en suite. There is a 20ft detached pitched roof garage and driveway parking. The sizeable lawned rear garden is private and secluded to all boundaries. The property enjoys the benefit of full mains gas fired central heating and double glazing and enjoys an impressive band B (84) energy efficiency and environmental impact rating.
Orchard Walk is a small cul-de-sac within walking distance of the village centre. A good range of village facilities include brand new Co-Op supermarket and other shops including post office, chemist etc. Also doctors surgery, St Athan Church, library, St Athan Golf Club, two pubs, well regarded primary school and close by petrol station. St Athan is now the home of Aston Martin for building their electric cars. The market town of Cowbridge is just a few miles to the north whilst easy access to the B4265 coast road brings other major centres including the capital city of Cardiff, Barry, Bridgend etc all within easy commuting distance. Cardiff Wales Airport is within easy driving distance and there is access to the coast railway which links to mainline railway stations at Cardiff and Barry.
As you can gather, this is a property that is ready to move straight into and is ideal for family life.
Accommodation
Ground Floor
Entrance Hall (3.56m x 2.21m (11'8" x 7'3"))
Entered via composite front door with inset translucent double glazed vision panel. Open hallway with straight carpeted staircase to first floor landing. Skimmed walls and ceiling with modern chrome light fitting. Travertine tiled flooring. Inset built in cupboard for shoes and cloaks. Door through into;
Living Room (6.05m x 3.68m (19'10" x 12'1"))
Principal reception with bay front. UPVC double glazed bay fronted window. Skimmed walls and ceiling. Two matching chrome light fittings. Cream fitted carpet. Feature papered wall. Fitted radiator. Door through to;
Dining Room (3.23m x 2.62m (10'7" x 8'7"))
Currently in use as dining room. UPVC double glazed window to rear overlooking garden. Skimmed walls with feature papered wall. Skimmed ceiling. Modern chrome light fitting. Travertine tiled flooring. Fitted radiator. Archway through into;
Breakfast Room (3.86m x 2.13m (12'8" x 7'))
Open to kitchen with light bay fronted recess to rear with UPVC double glazed patio doors with two floor to ceiling fixed glazed panels adjacent to offer plenty of natural light. Skimmed walls and ceiling. Travertine tiled flooring. Fitted radiator. Opening out to;
Kitchen (3.07m x 2.72m (10'1" x 8'11"))
Modern fitted shaker style cream kitchen with brushed chrome twisted handles offering a range of wall and base units, overhanging breakfast bar and wood effect work surfaces, upstands and window sill. Features electrolux electric fan oven with gas four ring hob and overhead chimney extractor. Chrome 1.5 sink and drainer with chrome swan neck tap. Space for up and over fridge/freezer. Integrated Kenwood dishwasher with decor panel. Skimmed walls and ceiling. Travertine tiled flooring. Fitted radiator. Door to;
Utility Room (1.73m x 1.78m (5'8" x 5'10"))
UPVC composite side door with inset translucent vision panel. Further range of matching shaker style wall and base units with matching work surfaces and upstand. Space and plumbing for washing machine and tumble dryer. Skimmed walls and ceiling with extractor fan. Matching travertine flooring. Fitted radiator.
Cloakroom/Wc
Two piece suite in white comprising dual flush low level WC and corner pedestal wash hand basin. Marble effect tiled splashback. Skimmed walls and ceiling. Extractor. Travertine tiled flooring. Radiator.
Study (2.26m x 2.13m (7'5" x 7'))
Currently in use as playroom. UPVC double glazed window to front. Skimmed walls and ceiling. Fitted carpet. Radiator.
First Floor
Landing
Accessed via carpeted straight staircase from entrance hall. Skimmed walls and ceiling. Access to loft via hatch. Radiator. Airing cupboard housing hot water tank and shelving.
Master Suite Bedroom One (3.84m x 3.53m (12'7" x 11'7"))
Dual aspect offering plenty of light via range of UPVC double glazed windows to front and side elevation. Cream fitted carpet. Three door run of floor to ceiling mirror fronted wardrobes with sliding doors. Fitted radiator. Door through to en suite. En suite is;
Master Suite Bathroom One
Three piece suite comprising oversized walk in shower cubicle with chrome integrated shower and shower head attachment. Pedestal wash hand basin with chrome mixer tap. Low level dual flush WC. Marble effect tiled splashback with matching tiled flooring. Skimmed walls and ceiling. Extractor. Radiator.
Bedroom Two (4.32m x 3.73m (14'2" x 12'3"))
UPVC oversized picture window to front offering plenty of light. Skimmed walls and ceiling. Cream fitted carpet. Radiator. Built in fitted wardrobe with hanging rails.
Bedroom Three (3.15m x 3.33m (10'4" x 10'11"))
UPVC double glazed window to rear with pretty views across St Athan. Skimmed walls and ceiling. Fitted carpet. Radiator.
Bedroom Four (2.97m x 3.12m (9'9" x 10'3"))
UPVC double glazed window to rear. Skimmed walls and ceiling. Fitted carpet. Radiator.
Bathroom Two
Three piece suite in white comprising full length panelled bath with chrome mixer tap. Low level dual flush WC and pedestal wash hand basin. UPVC double glazed opaque window to rear. Tiled flooring. Tiled splashbacks. Tiled window sill. Radiator. Extractor.
Outside
Set back from road via front forecourt with tarmacadam laid driveway for numerous cars leading to detached garage. Access via side gate to rear garden. Flat, private and mainly laid to lawn with area of patio.
Services
Mains water, gas and electricity. Central heating by mains gas. Double glazed.
Directions
From our office at 67 High Street, turn left and proceed up the high street to the traffic lights and turn right onto St Athan Road, Follow the road into St Athan passing the entrance to the Golf Club on your right hand side, go down the dip and as you come up the other side turn right into St Johns View. Follow the road around to the right and then turn left. Go around the central green and come to the T junction at Orchard Walk. Take a right and the property is on your right with a Brinsons & Birt board outside.
Property Location
Marketed by Brinsons & Birt
Disclaimer Property descriptions and related information displayed on this page are marketing materials provided by Brinsons & Birt. estateagents365.uk does not warrant or accept any responsibility for the accuracy or completeness of the property descriptions or related information provided here and they do not constitute property particulars. Please contact Brinsons & Birt for full details and further information.


