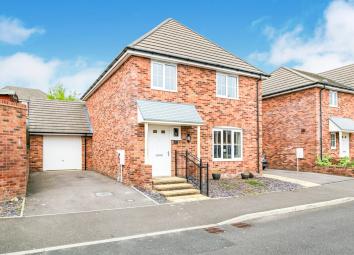Detached house for sale in Barry CF63, 4 Bedroom
Quick Summary
- Property Type:
- Detached house
- Status:
- For sale
- Price
- £ 295,000
- Beds:
- 4
- Baths:
- 1
- Recepts:
- 2
- County
- Vale of Glamorgan, The
- Town
- Barry
- Outcode
- CF63
- Location
- Golwg Y Coed, Barry CF63
- Marketed By:
- Peter Alan - Barry
- Posted
- 2024-04-01
- CF63 Rating:
- More Info?
- Please contact Peter Alan - Barry on 01446 361098 or Request Details
Property Description
Summary
beautifully presented - Detached 4 bedroom house in a quiet cul de sac location. Briefly comprising of large kitchen, large living / dining room, utility and cloak room. 4 bedrooms, en suite and family bathroom. Large rear garden, off street parking and garage.
Description
4 bedroom detached house - This beautifully presented 4 bedroom detached house is located on a cul-de-sac within a quiet housing estate in Barry close to main link roads into Barry town centre and Cardiff City Centre, which also provides bus routes to either locations. To the ground floor, entrance hall, large kitchen, utility room, cloakroom, living / dining room. To the first floor are 4 bedrooms, one with an en-suite and a large family bathroom. Outside and to the front there is a lawn area and driveway for 2 cars and to the rear there is a patio and lawned garden with side access from the driveway. Access to garage.
Entrance Hall
Large hall way with Porcelain Tiled Flooring throughout the ground floor, radiator, power points, under stair storage, stairs to first floor, fuse box.
Kitchen 12' 6" x 12' 10" ( 3.81m x 3.91m )
room for table and chairs. Porcelain tiled flooring carried on from hallway, matching wall and base units with complimentary work tops, stainless steel sink and drainer with mixer tap, gas hob and oven with stainless steel splash back and cooker hood, space for fridge freezer, plumbing for dishwasher, power points, radiator, double glazed window to front aspect.
Living/dining Room 19' 11" x 13' 1" ( 6.07m x 3.99m )
Large room with Porcelain tiled flooring carried on from hallway, T.V and power points, radiator, double glazed French doors and windows onto rear garden.
Utility Room 6' x 6' 7" ( 1.83m x 2.01m )
Porcelain tiled flooring carried on from hallway, base units with complimentary work top, plumbing for washing machine, extractor fan, radiator, power points.
Cloakroom
Porcelain tiled flooring carried on from utility room, W.C., hand basin with splash back tiles, wall mounted vanity unit, extractor fan, radiator.
Landing
Large landing with enough floor space for furniture. Carpeted, radiator, power points, loft access, storage cupboard.
Bedroom 1 11' 10" x 12' ( 3.61m x 3.66m )
Double Bedroom, double fitted wardrobes, carpeted, radiator, power points, double glazed windows to front aspect.
En Suite
W.C. And hand basin with splash back tiled walls, double shower cubicle with tiled surrounding walls, shaving power points, radiator, extractor fan, vinyl flooring.
Bedroom 2 12' 1" x 11' 5" ( 3.68m x 3.48m )
Double bedroom, double fitted wardrobes. Carpeted, power points, radiator, double glazed window to rear aspect.
Bedroom 3 7' 6" x 9' 1" ( 2.29m x 2.77m )
Fitted wardrobe, carpeted, power points, radiator, double glazed window to front aspect.
Bedroom 4 9' 1" x 7' 6" ( 2.77m x 2.29m )
Carpeted, power points, radiator, double glazed window to rear aspect.
Bathroom
Contemporary bathroom which has been recently upgraded, newly fitted double headed shower with rainfall effect over bath, bath with tiled surrounding walls, W.C. And hand basin with splash back tiled walls, shaving points, wall mounted vanity unit, radiator, vinyl flooring.
Garage 11' 4" x 10' 8" ( 3.45m x 3.25m )
Great size garage for storage or a car. Potential for conversion for another reception room. Potential to board the loft space for storage.
Outside
To the front, drive way for 3 cars and access into garage. Wall mounted Electric Car Charger to the side of drive. Laid to lawn, chippings and pathway to entrance. To the rear, large patio area, steps leading upto laid to lawn area. Side access, enclosed fencing, outside tap, outside light. Wild life. Nature walks and woodlands close by. Park developed close by.
Property Location
Marketed by Peter Alan - Barry
Disclaimer Property descriptions and related information displayed on this page are marketing materials provided by Peter Alan - Barry. estateagents365.uk does not warrant or accept any responsibility for the accuracy or completeness of the property descriptions or related information provided here and they do not constitute property particulars. Please contact Peter Alan - Barry for full details and further information.


