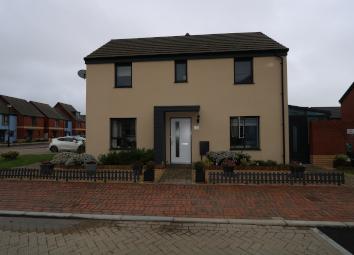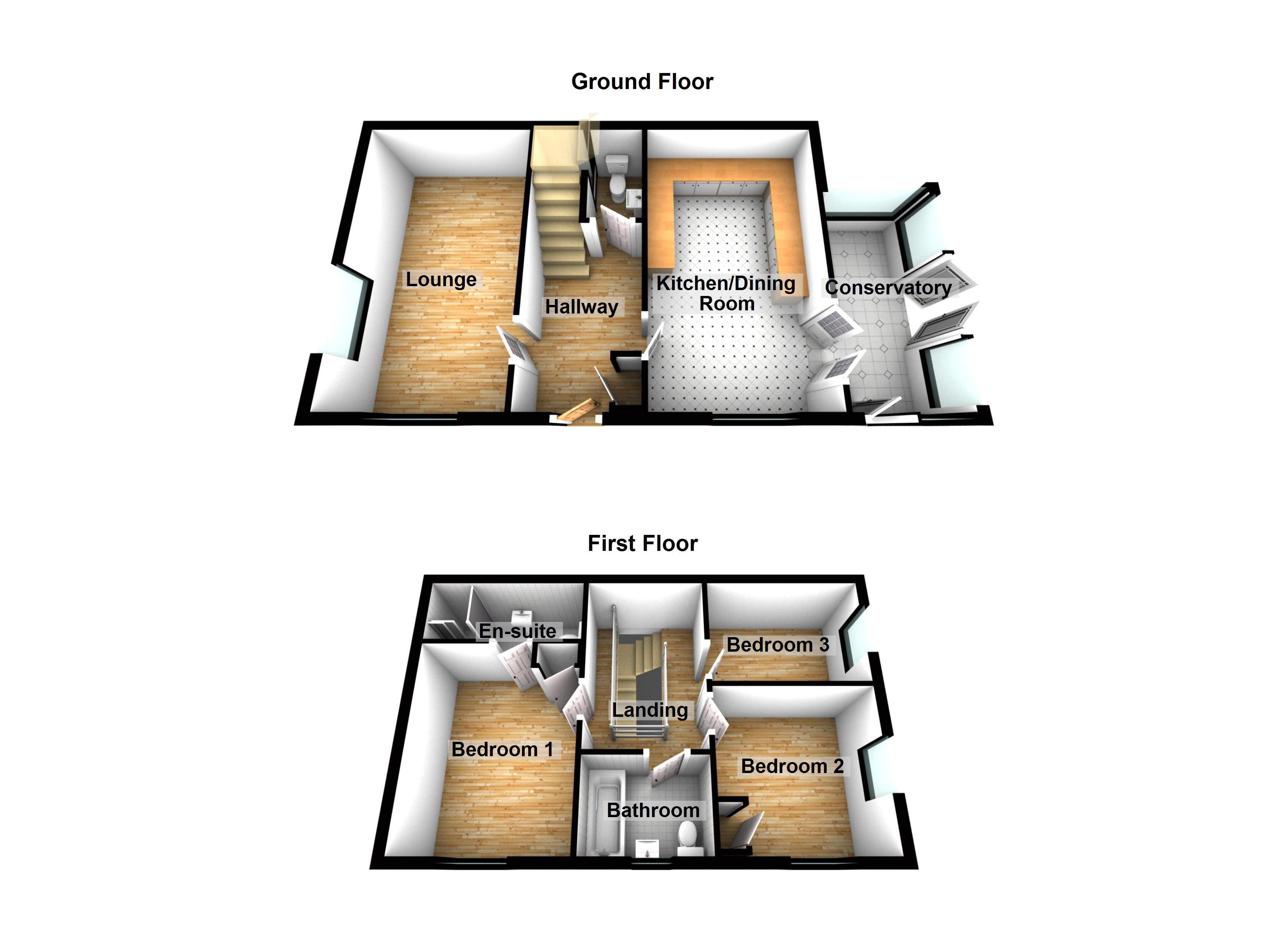Detached house for sale in Barry CF62, 3 Bedroom
Quick Summary
- Property Type:
- Detached house
- Status:
- For sale
- Price
- £ 250,000
- Beds:
- 3
- Baths:
- 2
- Recepts:
- 2
- County
- Vale of Glamorgan, The
- Town
- Barry
- Outcode
- CF62
- Location
- Mariners Walk, Barry CF62
- Marketed By:
- West Quay Estates & Lettings Ltd
- Posted
- 2024-04-01
- CF62 Rating:
- More Info?
- Please contact West Quay Estates & Lettings Ltd on 01446 380950 or Request Details
Property Description
A must see property This detached home consists of hallway, cloakroom, lounge, kitchen/dining room and conservatory to the ground floor. Landing, three bedrooms with en-suite shower to master bedroom and a family bathroom. Benefiting from being position on a corner plot and having three allocated parking spaces. Situated on the enviable Quays development on Barry Waterfront. Close to all local amenities including shops, doctors surgery, public transport offering easy access into Barry town and Cardiff city centre. A short distance to Barry Island seaside resort. Well presented throughout. To book to view call
Entrance Enter door with glazed panel into hallway. Wood effect flooring, Built in storage cupboard. Radiator. Staircase rising to first floor with fitted carpet and spindled balustrade. Doors into :-
cloakroom Continuation of flooring, close coupled W.C and a pedestal wash hand basin.
Lounge 16' 9" x 9' 9" (5.11m x 2.97m) Wood effect light beech wood flooring. Windows to both front and side elevations. Neutral decor. Radiator, flat plastered ceiling.
Kitchen/dining room 16' 9" x 9' 8" (5.11m x 2.95m) Continuation of flooring. A range of base and eye level units with inset one and a half bowl sink, Built in oven and hob with stainless steel cooker hood. Spaces for washing machine and fridge/freezer. Window to front. Radiator. French doors into :-
conservatory 12' 5" x 6' 3" (3.78m x 1.91m) Recently constructed by Dunraven Windows this UPVC conservatory has a glass roof and French doors opening to rear garden. Further door leading to front of the property.
Landing Fitted carpet, spindled balustrade. Radiator. Flat plastered ceiling with loft access. Doors into :-
bedroom one 12' 5" x 10' 1" (3.78m x 3.07m) Wood effect flooring, neutral decor, radiator. Window to front. Built in wardrobe. Door into :-
en-suite shower room Vinyl flooring, double shower cubicle with electric shower over. Close coupled W.C and a pedestal wash hand basin. Radiator. Tiling to splash backs.Shaver point and extractor fan.
Bedroom two 9' 8" x 9' 5" (2.95m x 2.87m) Wood effect laminate flooring. Neutral decor. Radiator, built in wardrobe. Windows to front and side.
Bedroom three 9' 8" x 7' 1" (2.95m x 2.16m) Fitted carpet, radiator, neutral decor, flat plastered ceiling. Window to side.
Bathroom Vinyl flooring, panelled bath, pedestal wash hand basin and a close coupled W.C. Obscure window to front. Radiator.
Outside The front has been landscaped with shingled borders and mature shrubs. There are three allocated parking spaces two to the front and one to the side. An enclosed rear garden which is paved and has a good sized garden shed with power and lighting.
Property Location
Marketed by West Quay Estates & Lettings Ltd
Disclaimer Property descriptions and related information displayed on this page are marketing materials provided by West Quay Estates & Lettings Ltd. estateagents365.uk does not warrant or accept any responsibility for the accuracy or completeness of the property descriptions or related information provided here and they do not constitute property particulars. Please contact West Quay Estates & Lettings Ltd for full details and further information.


