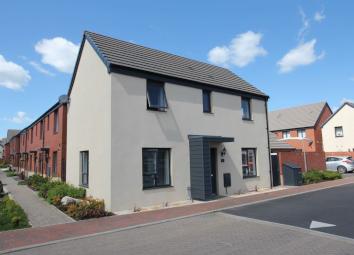Detached house for sale in Barry CF62, 3 Bedroom
Quick Summary
- Property Type:
- Detached house
- Status:
- For sale
- Price
- £ 239,950
- Beds:
- 3
- Baths:
- 2
- Recepts:
- 2
- County
- Vale of Glamorgan, The
- Town
- Barry
- Outcode
- CF62
- Location
- Mariners Walk, Barry CF62
- Marketed By:
- Chris Davies
- Posted
- 2024-04-01
- CF62 Rating:
- More Info?
- Please contact Chris Davies on 01446 728121 or Request Details
Property Description
Stunning detached house; 3 bedrooms; drive & garage - Situated on this sought after development within walking distance of Barry Island, 2 rail stations and Asda. Accommodation comprises a welcoming central entrance hall with cloakroom/WC off, dual aspect living room plus beautiful kitchen/diner with access to the rear garden. The first floor has three bedrooms (one with a large en-suite) and there is also an upgraded family bathroom/WC. To the right side of the property is a drive and garage. The property has all mod cons including gas central heating, uPVC windows, and a fully fitted kitchen with appliances.
Ground Floor
Entrance Hall
Accessed via a sheltered weather protected modern door with opaque strip style glazed window. The hall has a white laminated flooring and offers panelled doors to the cloakroom/WC, living room, kitchen/dining room plus handy store cupboard. A grey carpeted staircase leads to the upstairs. Radiator.
Cloakroom/WC (6' 3'' x 3' 3'' (1.90m x 0.99m))
A practical room with white close coupled WC and pedestal basin with tiled splash-back. Extractor and radiator. Ceramic tiled flooring.
Living Room
A wonderfully bright and airy reception room due to its front and side windows. A bespoke entertainment unit offers a recess for a 55 inch TV (this can remain at the choice of the buyer). 2 radiators. Laminated flooring.
Kitchen/Dining Room (16' 9'' x 9' 10'' (5.10m x 2.99m))
A stunning room with front windows and French style doors leading to the enclosed rear garden. There is initial space for a dining table and chairs and a superb tiled flooring extends into the kitchen space. Here, there is a great range of laminated white units complemented by contemporary worktops which have a 1.5 bowl sink unit inset with mixer tap over. Integrated appliances include a fridge, freezer, 4 ring gas hob, electric oven, extractor hood (with matching splash-back), dishwasher and washing machine. Feature mural style backdrop. Radiator.
First Floor
Landing
A grey carpeted central landing with panelled doors to the three bedrooms and bathroom/WC. Radiator.
Bedroom One (12' 5'' x 10' 2'' (3.78m x 3.10m))
A grey carpeted double bedroom with front window, radiator and fitted wardrobe. A panelled door leads to the en-suite
En-Suite (9' 2'' x 3' 11'' (2.79m x 1.19m))
Larger than expected, this immaculate en-suite is in white and comprises a close coupled WC, pedestal basin and fully tiled double shower cubicle with folding doors. There are superb ceramic tiled walls, floor, splash-backs and display style sill. Radiator plus three recessed spotlights
Bedroom Two (10' 1'' x 9' 5'' (3.07m x 2.87m))
A lovely light double bedroom with front and side dual aspect windows. Radiator and fitted wardrobe.
Bedroom Three (10' 0'' x 7' 0'' (3.05m x 2.13m))
A generous third bedroom with side window and radiator. It is currently kitted out as a walk in wardrobe/dressing room with a vast range of fitted wardrobes, drawers and storage, with lighting. These can remain if the buyer wishes subject to offer, else they will be removed.
Bathroom/WC (6' 9'' x 5' 8'' (2.06m x 1.73m))
A stylish upgraded bathroom with a white suite comprising WC with concealed cistern, oval ceramic wash basib mounted on an Oak shelf with towel storage under plus Jacuzzi style bath with waterfall tap and shower rinse unit. Beautifully tiled flooring complemented by the walls, splash-back and sill. Front opaque window, extractor, 4 recessed spotlights and radiator.
Outside
Front Garden
A narrow open plan frontage with stone chippings, slabs and contemporary plants. A gate leads into the rear garden
Rear Garden
A comparatively private rear garden which has an initial area of slabbed patio, then a level artificial grassed area with final decked section with complementing seating. There are further raised contemporary planted areas.
Driveway
Providing space for one vehicle and leading to the garage.
Garage (20' 1'' x 10' 5'' (6.12m x 3.17m))
A single brick and block built garage with handy storage into the rafter section. Power and lighting is provided. Currently used as a gym, the equipment can remain subject to offer.
Service Charge
An annual charge of approximately £150 is due for the property and this covers the ongoing maintenance, managed by remus, and for any unadopted outside spaces such as children's parks, planted areas and so on.
Property Location
Marketed by Chris Davies
Disclaimer Property descriptions and related information displayed on this page are marketing materials provided by Chris Davies. estateagents365.uk does not warrant or accept any responsibility for the accuracy or completeness of the property descriptions or related information provided here and they do not constitute property particulars. Please contact Chris Davies for full details and further information.

