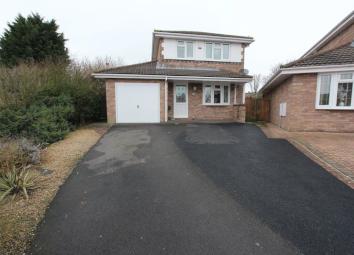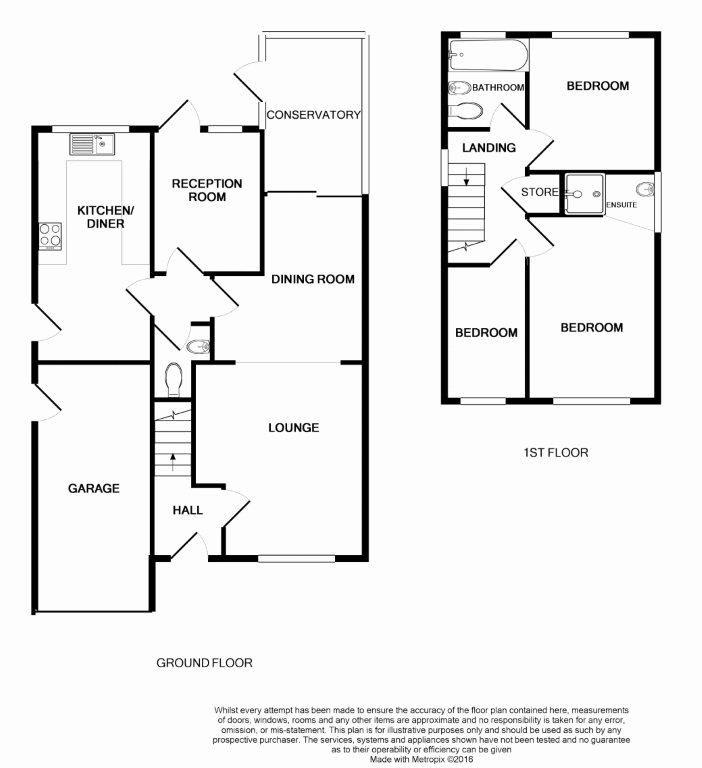Detached house for sale in Barry CF62, 3 Bedroom
Quick Summary
- Property Type:
- Detached house
- Status:
- For sale
- Price
- £ 235,000
- Beds:
- 3
- Baths:
- 2
- Recepts:
- 4
- County
- Vale of Glamorgan, The
- Town
- Barry
- Outcode
- CF62
- Location
- Murlande Way, Rhoose, Barry CF62
- Marketed By:
- Chris Davies
- Posted
- 2024-04-01
- CF62 Rating:
- More Info?
- Please contact Chris Davies on 01446 728122 or Request Details
Property Description
Extensive rear garden; sun room; desirable cul de sac - This very much improved detached home is located on a generous plot and comprises an entrance hall, redecorated living room, dining room, sun room (solid roof), ground floor bedroom/study and super kitchen/family room with French doors. The first floor has 3 bedrooms (master with an en-suite shower) plus there is a superb refitted family bathroom. A tarmacked 4 car drive leads to the integral garage and side access leads to the fabulous size rear garden. The house has gas central heating, uPVC double glazed windows and full HD CCTV throughout. The rail station is a 15 minute walk away as are the Village amenities and stunning coastal walks.
Ground Floor
Entrance Hall
Accessed via a covered storm porch and through a uPVC door with patterned opaque glazing. Re-carpeted hall with matching stairs (with hand-rail) to the first floor. Radiator, telephone point, coat storage and panelled door to the living room.
Living Room (14' 11'' into small bay x 12' 1'' (4.54m into small bay x 3.68m))
A well presented and re-carpeted reception room with front uPVC bay windows. Radiator, coving and TV point. Feature arch to the dining room.
Dining Room (12' 1'' x 10' 0'' narrowing to 81' 1" (3.68m x 3.05m narrowing to 2.46m))
Re-carpeted matching the living room, this reception room has a radiator, coving, uPVC sliding doors leading in to the sun room extension and a panelled door to the inner hall area.
Sun Room (11' 6'' x 8' 4'' (3.50m x 2.54m))
A great additional reception room with uPVC double glazed windows and patio door leading out to the rear. Carpeted flooring, solid skimmed roof and power points.
Inner Hall
With a ceramic tiled flooring running into the family kitchen. There are also doors off to the cloakroom/wc and breakfast room/cwtch.
Ground Floor Bedroom/Study (9' 8'' x 6' 10'' (2.94m x 2.08m))
A handy fourth reception room (or ground floor bedroom) which has a uPVC window and door to the rear, radiator and wood style flooring. Modern panelled walls to dado level.
Cloakroom/WC (5' 2'' x 4' 2'' (1.57m x 1.27m))
With ceramic tiled flooring and a light suite with close coupled wc and wash basin with vanity cupboard under. Extractor, ceramic tiled splash-backs and radiator.
Kitchen/Family Room (16' 3'' x 8' 3'' (4.95m x 2.51m))
Initially with space for a table and chairs and upright fridge/freezer as required, there are also French style uPVC doors leading out on to the side decking. There is also a radiator and integral access to the single garage. A ceramic tiled flooring runs into the kitchen space which is refitted with a generous range of high gloss units in cream. These are complemented by modern worktops with 1.5 bowl ceramic sink, and also have integrated a 4 ring gas hob with electric oven under and glass canopied extractor over. Further recesses are allocated for a dishwasher and other appliances as required. Ceramic tiled splash-backs and uPVC rear window looking on to the rear garden. Smooth ceiling with 8 recessed spotlights.
First Floor
Landing
Recarpeted and with a side uPVC window enjoying some distant Channel views. Matching panelled doors lead to the three bedrooms, bathroom and also a handy storage cupboard with shelving. Loft hatch.
Bedroom One (13' 9'' x 9' 1'' (4.19m x 2.77m))
A re-carpeted double bedroom with front uPVC window, radiator and arch to the en-suite.
En-Suite Shower
Comprising a pedestal basin and single fully tiled shower with thermostatic shower inset. Ceramic tiled flooring and side uPVC opaque window. Extractor.
Bedroom Two (9' 7'' x 9' 1'' (2.92m x 2.77m))
A second re-carpeted double bedroom which has rear uPVC windows and radiator.
Bedroom Three (9' 1'' x 6' 1'' (2.77m x 1.85m))
A re-carpeted single bedroom with front uPVC window, radiator and front uPVC window. Handy storage space over the stair-well.
Bathroom/WC (6' 7'' x 6' 0'' (2.01m x 1.83m))
Beautifully refitted with a white suite comprising close coupled wc with button flush, pedestal basin and bath with cascade style tap. There are fully ceramic tiled walls and splash-backs, plus a rear opaque uPVC window. Chrome heated towel rail. Ceramic tile flooring and extractor.
Outside
Front/Driveway
Laid to tarmac and providing space for up to four vehicles. This leads to the garage. There is also a stone chipped area adjacent which offers side access to the side and rear garden.
Garage
An integral single garage with return pedestrian door to the kitchen/family room. Power and lighting provided. The garage has a partition wall which offers part storage to the front, and a utility style area to the rear section.
Side And Rear Garden (65' 0'' x 45' 0'' (19.80m x 13.71m))
A very large enclosed garden area which is primarily lawned. There are slabbed perimeter walkways, a feature rockery and established shrubbery. A handy and large brick/block built store-shed is attached to the house. Outside tap.
Property Location
Marketed by Chris Davies
Disclaimer Property descriptions and related information displayed on this page are marketing materials provided by Chris Davies. estateagents365.uk does not warrant or accept any responsibility for the accuracy or completeness of the property descriptions or related information provided here and they do not constitute property particulars. Please contact Chris Davies for full details and further information.


