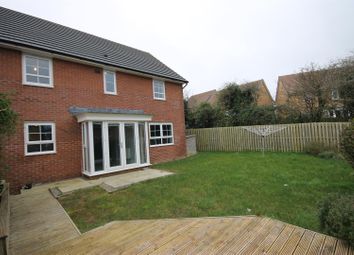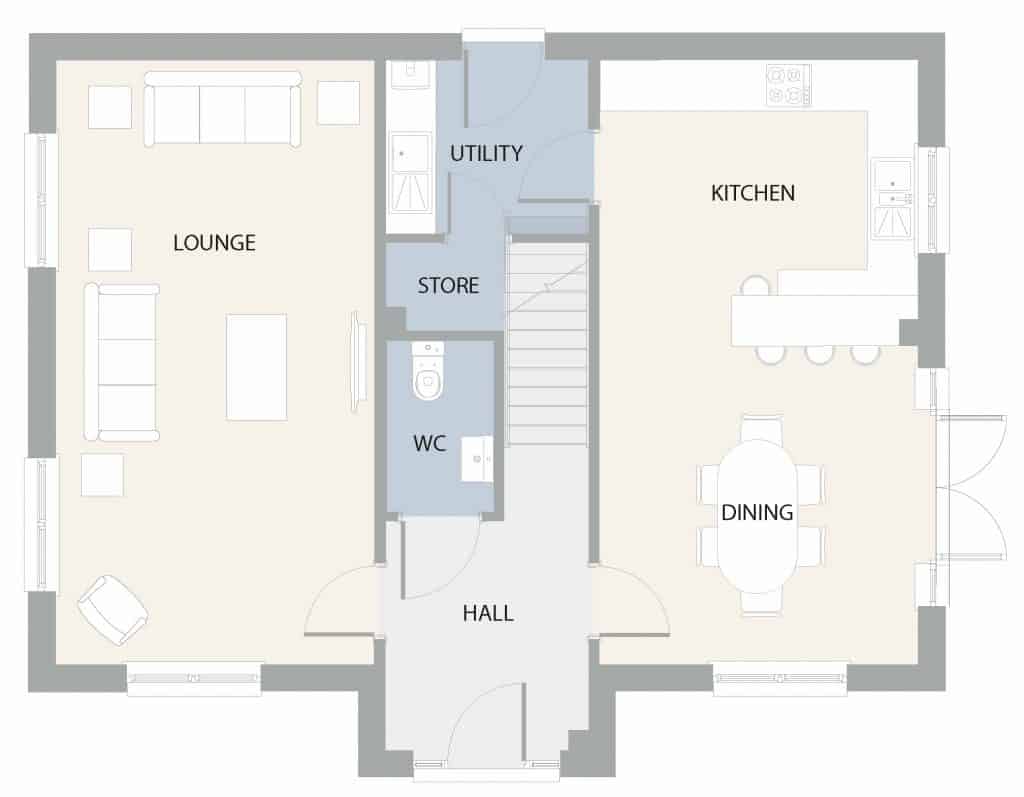Detached house for sale in Barry CF62, 4 Bedroom
Quick Summary
- Property Type:
- Detached house
- Status:
- For sale
- Price
- £ 284,995
- Beds:
- 4
- Baths:
- 2
- Recepts:
- 2
- County
- Vale of Glamorgan, The
- Town
- Barry
- Outcode
- CF62
- Location
- St. Johns View, St. Athan, Barry CF62
- Marketed By:
- Brinsons & Birt
- Posted
- 2024-04-01
- CF62 Rating:
- More Info?
- Please contact Brinsons & Birt on 01446 361467 or Request Details
Property Description
The property is currently vacant and immediately available with no onward chain.
A well appointed four bedroom, two bathroom and an unusually four living space, detached house tucked away at the end of a tiny cul-de-sac. Built in 2017 with the benefit of NHBC certificate and upgraded from new. The property offers good sized family accommodation with the added advantage of being within easy walking distance of the villages excellent facilities. These include well regarded junior school dating from about 1860, range of shops including the recently opened Co-op, library, chemist, village stores, The Three Horseshoes pub, Grade l listed church of St Athan and St Athan Golf Club. Recently opened nearby is the new facility for Aston Martin. More extensive market town facilities are available at Cowbridge just a few miles to the north while access to the main coast road provides easy commuting to major centres including the capital city of Cardiff. Local transport also includes the recently reopened coastal railway line between Cardiff and Bridgend. Cardiff (Wales) Airport is within easy driving distance.
Accommodation
Ground Floor
Reception Hall (3.66m x 2.21m max (12' x 7'3" max))
Front door with shallow porch roof over. Attractive high gloss tiled flooring with carpeted straight stairway to first floor landing. Useful storage cupboard (2'9" x 2'9").
Cloakroom
Suite in white comprising low level WC and pedestal corner wash hand basin with mixer tap. Matching tiled flooring. Tiled surround to suite. Extractor.
Drawing Room (5.94m x 3.89m (19'6" x 12'9"))
Into deep rectangular bay overlooking the front garden. Fitted carpet. Doorway through to dining room.
Dining Room (3.20m x 2.59m (10'6" x 8'6" ))
Tiled flooring to match hall. Picture windows overlooking the rear garden. Open plan to the family room/kitchen.
Sitting Room (2.29m x 2.13m (7'6" x 7'))
Views over front garden. Fitted carpet.
Family Room/Kitchen (4.95m x 4.80m max (16'3" x 15'9" max))
Tiled flooring to match hall stretches through from the family room into the kitchen. The family room includes a large glazed bay with windows to floor level enjoying views over the rear garden and with french doors leading out to the rear terrace. The kitchen is well fitted with an extensive range of matching wall and base units finished in cream with parquet effect work surfaces with matching upstands and lighting between wall and base units. Features include integrated 1.5 bowl single drainer sink unit, built under dishwasher with decor panel, built in oven, built in stainless steel four ring gas hob with extractor. Built in fridge/freezer with decor panel. Window overlooking rear garden. Spotlighting to ceiling. Usefully large (3'6" x 3') under stair cupboard/pantry with tiled flooring.
Utility Room (1.75m x 1.60m (5'9" x 5'3" ))
Matching tiled flooring. Range of matching wall and base units and work surface with tiled splashback. Space and plumbing for washing machine. Gas fired combination boiler. Part glazed doorway to side driveway.
First Floor
Landing (3.05m x 2.36m max (10' x 7'9" max))
Carpeted. Access to roof storage space. Shelved double door airing cupboard.
Master Suite Bedroom One (3.81m x 3.51m (12'6" x 11'6"))
Two windows overlooking front garden and further window to side. Fitted carpet. Ensuite is:
Master Suite Bathroom One (2.21m x 1.45m (7'3" x 4'9"))
Suite in white comprising low level WC, pedestal wash hand basin and walk in double shower enclosure with mains fitted shower. Extractor. Wall mounted radiator.
Bedroom Two (4.34m x 3.73m (14'3" x 12'3"))
Views over front garden. Flush fitted cupboard.
Bedroom Three (3.35m x 3.12m (11' x 10'3"))
Window overlooking the rear garden. Fitted carpet.
Bedroom Four (3.12m x 2.90m (10'3" x 9'6"))
Views over the rear garden. Fitted carpet.
Bathroom Two (2.13m x 1.68m (7' x 5'6"))
Modern suite comprising panelled bath with shower attachment and tiled surround. Low level WC and pedestal wash hand basin. Tile effect flooring. Wall mounted radiator. Opaque glazed window. Extractor.
Outside
Space to park two cars on the tarmac driveway which leads to the detached garage (19'9" x 11'). Up and over doorway. Electric light and power. High pitched roof with potential for storage space. Lawned and fenced front garden with paved pathway leading to front door. The main garden is to the rear and of a good size. Paved terrace with access directly from the family room. Further decked terrace . Laid principally to lawn.
Services
Water, gas, electricity and drainage. Central heating by mains gas. Double glazed.
Directions
From our offices at 67 High Street, turn left and proceed up the High street to the traffic lights and turn right and follow the country road into St Athan. Go past the golf club on your left hand side and runway on your right hand side and drop down the dip and up the other side turning first right into St Johns View. Follow the road around to the right, passing the entrance to Orchard Walk on your left hand side. Turn left after 3 houses into what looks like a private drive but is in fact a tiny cul-de-sac with number 49 at the end of the cul-de-sac.
Property Location
Marketed by Brinsons & Birt
Disclaimer Property descriptions and related information displayed on this page are marketing materials provided by Brinsons & Birt. estateagents365.uk does not warrant or accept any responsibility for the accuracy or completeness of the property descriptions or related information provided here and they do not constitute property particulars. Please contact Brinsons & Birt for full details and further information.


