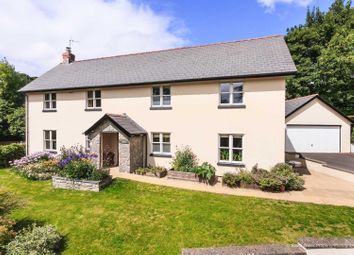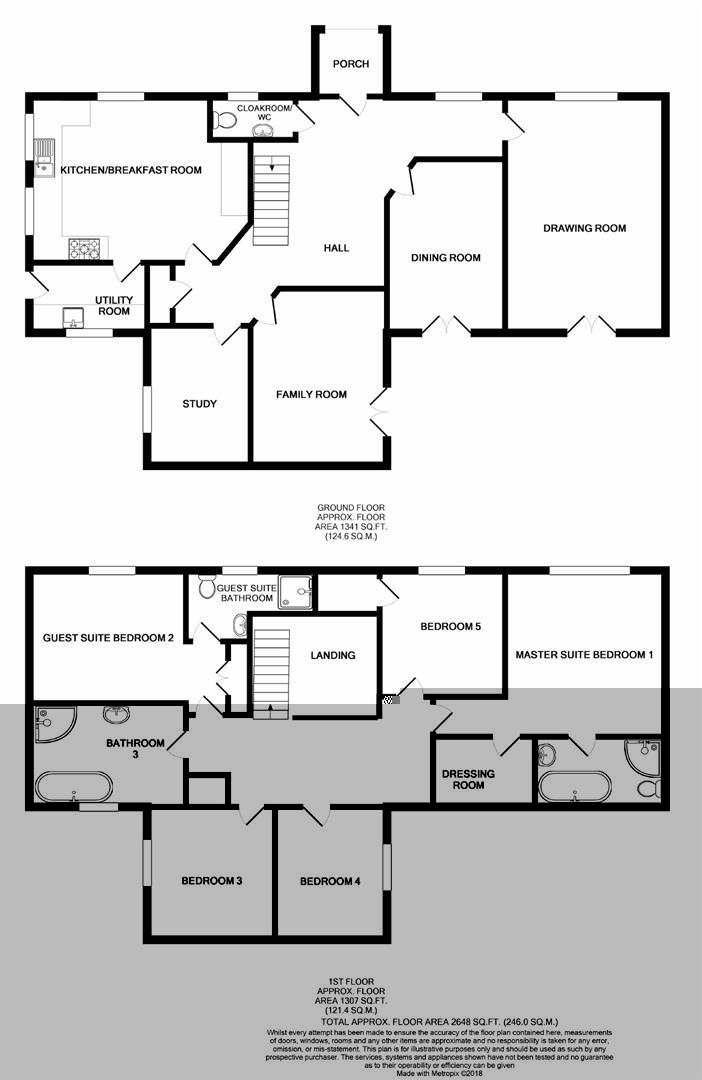Detached house for sale in Barry CF62, 5 Bedroom
Quick Summary
- Property Type:
- Detached house
- Status:
- For sale
- Price
- £ 735,000
- Beds:
- 5
- Baths:
- 3
- Recepts:
- 4
- County
- Vale of Glamorgan, The
- Town
- Barry
- Outcode
- CF62
- Location
- Llancarfan, Barry CF62
- Marketed By:
- Brinsons & Birt
- Posted
- 2024-04-01
- CF62 Rating:
- More Info?
- Please contact Brinsons & Birt on 01446 361467 or Request Details
Property Description
A substantial, individual, modern, detached house, completed in 2002, for the present owners and offering generously proportioned family accommodation fitted and finished to high quality specification and enjoying a delightful location in the heart of one of the Vale of Glamorgan's prettiest villages. In brief terms the accommodation includes entrance porch, impressive entrance hall with 16' high galleried ceiling, four separate living rooms, splendid kitchen/breakfast room, utility room and cloakroom. Upstairs leading off the large galleried landing are five generous bedrooms and three bathrooms including two en suites. The quality specification includes full oil fired central heating, high performance double glazing with traditional windows, oak floors, quality tiling, oak kitchen, quality bathrooms and cloakroom, oak staircase etc. The property stands in a mature garden with driveway leading to a detached double garage.
Llancarfan has long been recognised as one of the Vale of Glamorgan's prettiest villages with its conservation areas status and is situated in the Valley of the Nant Llancarfan which meanders through the village and is crossed by two fords and a small bridge. The village enjoys a rich history with major monastic activities in the 5th to 12th Centuries although the early settlers in the area were from Roman times. In early times the many local wells were famous for their power of healing certain diseases being blest by the early saints who dwelt there. These days the village comprises mostly individual detached houses including a number of converted former mills, chapels, cottages etc. In the heart of the village is St Cadoc's Church thought to date from the 12th century, The Fox and Hounds, the village hall and tennis club with court. It says something for the village spirit that the village is mounting a spirited campaign against the local authorities plans to relocate the village school.
The village is not a through road to anywhere so traff
Accommodation
Ground Floor
Entrance Porch
Open fronted. Paved. Pitched roof over.
Reception Hall (16'6" x 9')
In the main part raising to height of 16' including galleried landing over. Access via oak stairway. Fine timber storm doorway. Window to front. Attractive tiled floor. Useful cloaks cupboard.
Cloakroom
Suite in white comprising low level WC and wash hand basin with tiled splashbacks. Coved ceiling. Tiling to match reception hall. Window.
Drawing Room (20' x 13'6")
A fine principal reception room with window overlooking front garden and glazed front doors leading out to the rear terrace and gardens. Oak floor. Coved ceiling. Classic minster stone fireplace housing Contura glass fronted wood burning stove.
Dining Room (14'9" x 10')
Glazed double doors lead out to the rear terrace and gardens. Oak floor. Coved ceiling.
Family Room (15' x 11'9")
Oak floor. Coved ceiling. Glazed double doors leading out to the rear terrace and gardens.
Study (11'9" x 8')
Views to side. Oak floor.
Kitchen/Breakfast Room (18'9" x 14' in the main part)
Extensive range of quality units finished in oak with granite effect work surfaces with tiled splashbacks between wall and base units. Features include a Rangemaster Excel stainless steel range with tiled splashback and matching filter over, space for American style fridge/freezer, built under Bosch dishwasher with decor panel, Franke stainless steel 1.5 bowl sink unit, corner carousel, built in matching dresser style unit with illuminated display cases, range of matching wall cupboards. Coved ceiling with inset ceiling lighting. Terracotta floor. Windows on two sides enjoying garden views. Plenty of space for breakfast table and chairs.
Utility Room (10' x 5'3")
Range of units to match kitchen. Work surface with tiled splashback. Built in Belfast sink. Space and plumbing for washing machine. Space for tumble dryer. Space for fridge/freezer. Pelmet over window linking wall cupboards. Terracotta style floor. Doorway to driveway.
First Floor
Galleried Landing (18' x 8'9" in the main part)
Oak stairway. Coved ceiling. Window to rear. Shelved airing cupboard. Access to roof storage space.
Master Suite Bedroom One (14' x 13'6" plus entrance lobby)
Coved ceiling. Window to front. Ensuite dressing room and bathroom.
Master Suite Dressing Room (7' x 5'6")
Fitted with a range of built in storage units. No windows. Electric light and power. Central heating radiator.
Master Suite Bathroom
Luxuriously fitted with suite in white by Vernon Tutbury comprising panelled bath with corner taps and central spout, low level WC with concealed cistern, wash hand basin set into vanitory unit with cupboard under, Porcelanosa curved corner cubicle shower tiled internally and fitted with Grohe shower with extractor and light over. Tiled floor. Tiled walls. Inset ceiling lighting. Wall mounted radiator/towel rail. Window to rear.
Suite Bedroom Two (17' x 14' max)
Irregular shape. Measurements not including double floor to ceiling flush fitted wardrobes. Views to front. Coved ceiling. Ensuite is;
Suite Bathroom Two
Luxury modern suite in white comprising low level WC, pedestal wash hand basin and tiled shower cubicle with folding glass door and fitted with Hansgrohe shower with extractor and light over. Coved ceiling. Walls tiled to dado. Tiled floor. Window to front.
Bedroom Three (11'9" x 11')
Coved ceiling. Views to side.
Bedroom Four (11'9" x 9')
Views over the rear garden. Coved ceiling.
Bedroom Five (10'9" x 10')
Front views. Deep walk in flush fitted wardrobes. Coved ceiling.
Bathroom Three
Luxury modern suite in white comprising Gama Decor tiled bath, low level WC, wash hand basin with concealed cistern set in marble vanitory unit with cupboard under, shower cubicle fitted with Grohe shower. Walls tiled to dado. Tiled floor. Wall mounted radiator/towel rail. Window.
Outside
Private road serving just four properties. Curved dwarf wall to front with front garden laid principally to lawn with flower and shrubbery borders including raised beds. Paved pathway leads to the front door and gated side access. Driveway with parking leads to the detached garage (17'9" x 17'3") fitted with electric remote control up and over doorway, pitched roof with roof storage space, electric light and power, rear doorway. The front pathway widens out to an attractive paved side terrace with access from the utility room. This continues to a useful courtyard area with water point and timber double gates leads through to curved terrace which in turn leads to the main terrace (about 30' x 10') paved and with access directly from the family room and drawing room. The principal garden to the rear is laid to lawn and well fenced with plenty of privacy. Further terrace about (12' x 12'). Shrubbery borders. Useful fenced off storage area with space for oil tank etc.
Services
Mains water, electricity and drainage. No gas. Central heating by oil.
Directions
From our offices at 67 High Street, Cowbridge turn left up the high street to the traffic lights and onto the A48 towards Cardiff. As you enter the village of Bonvilston, turn right immediately in front of the Aubrey Arms and at the T junction turn right. Keep along this road for some miles until you come to the first left hand turn which is by Pancross Farm. Go down the hill into the village and at the T junction turn right and across the river bridge. Turn immediately left into the private road and Thurlestone House is the second property on your left hand side with space to park in the driveway.
From Cardiff, take the main A48 road west from Culverhouse Cross, through the villages of St Nicholas and into Bonvilston. Turn left immediately after the Aubrey Arms and follow directions as above.
Property Location
Marketed by Brinsons & Birt
Disclaimer Property descriptions and related information displayed on this page are marketing materials provided by Brinsons & Birt. estateagents365.uk does not warrant or accept any responsibility for the accuracy or completeness of the property descriptions or related information provided here and they do not constitute property particulars. Please contact Brinsons & Birt for full details and further information.


