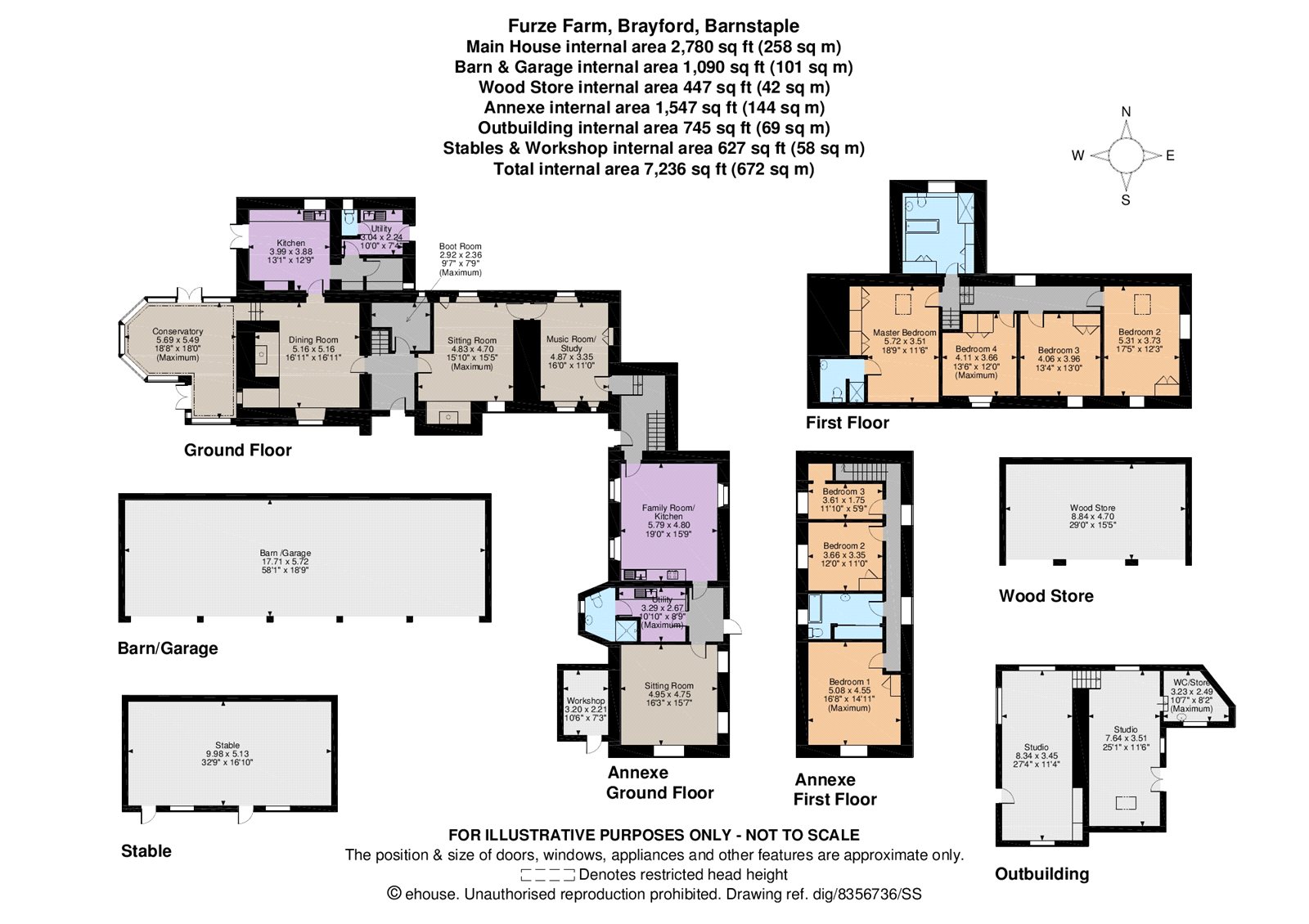Detached house for sale in Barnstaple EX32, 7 Bedroom
Quick Summary
- Property Type:
- Detached house
- Status:
- For sale
- Price
- £ 1,195,000
- Beds:
- 7
- Baths:
- 4
- Recepts:
- 5
- County
- Devon
- Town
- Barnstaple
- Outcode
- EX32
- Location
- Brayford, Barnstaple, Devon EX32
- Marketed By:
- Strutt & Parker - Exeter
- Posted
- 2024-05-12
- EX32 Rating:
- More Info?
- Please contact Strutt & Parker - Exeter on 01392 976694 or Request Details
Property Description
Furze Farm is a substantial residence comprising a Grade II Listed four bedroom white rendered farmhouse with an inter-communicating two storey barn conversion, able to be utilised separately as two units or as a single seven bedroom, three bathroom residence with a self-contained one bedroom ground floor apartment, thereby providing eight bedrooms in total. Extending to over 5,200 sq. Ft. In total, the property boasts a wealth of light and airy accommodation with rustic features and high ceilings throughout, and has been sympathetically restored to combine many original features, including exposed beams, with the refinements of 21st century living.
The ground floor accommodation in the main farmhouse flows from a welcoming reception hall with stone flagged flooring and a useful boot room. The accommodation briefly comprises a fine dual aspect sitting room with wooden flooring, feature fireplace and woodburning stove, a well-proportioned dining room with stone flagged floor, inglenook fireplace with bread oven and an open arch to the glazed conservatory with two pairs of French doors to the gardens, together with a generous dual aspect music room/study with linking door to the inter-connecting barn conversion. The kitchen/breakfast room boasts a vaulted ceiling, an Aga, a range of bespoke fitted units with oak-topped worksurfaces and French doors to the gardens, together with a walk-in larder and a neighbouring utility room with butler sink, garden access and a cloakroom.
On the first floor, the property offers a spacious master bedroom with a vaulted beamed ceiling, stripped oak flooring, built-in wardrobes and an en suite shower room. There are three further well-proportioned bedrooms, all with stripped wood flooring and vaulted beamed ceilings, and all serviced by a family bathroom with a separate walk-in shower.
The inter-communicating or self-contained barn conversion can be accessed either from the main farmhouse or via a separate entrance hall and briefly comprises a well-proportioned dual aspect sitting room, a generous dual aspect family room/kitchen, a utility room, a ground floor cloakroom/shower room and a first floor with three well-proportioned bedrooms and a family bathroom.
Furze Farm is surrounded by its own land within a peaceful valley and benefits from a good range of day-to-day village amenities at Goodleigh with the nearby regional centre of Barnstaple providing the area’s main schools, business, commercial, leisure and shopping venues, as well as North Devon District hospital.
Exmoor National Park is close by and is renowned for its undulating moors and pasture land, bisected by streams and rivers running through deep wooded combes to the spectacular North Devon Coastline. The world-renowned sandy surfing beaches of Saunton (also with championship golf course), Croyde, Putsborough and Woolacombe also lie within easy reach.
There is an excellent selection of schools in the area, including Swimbridge C of E Primary School and The Lampard Community School, together with noteworthy independent schools including West Buckland, Kingsley and Shebbear.
At Barnstaple there is access to the North Devon Link Road, which in turn leads to Junction 27 of the M5 motorway, where Tiverton Parkway also offers a fast service of trains to London Paddington in just over 2 hours. Exeter Airport has a growing number of national and international flights, including daily flights to London City Airport.
The property is approached over a long private driveway set at the end of a no-through access lane. Within south-facing formal gardens of about 1.5 acres, there is an orchard of a similar size and a small area of picturesque woodland. The remaining estate is laid to gently sloping permanent pasture which borders the access drive, the whole totalling about 21 acres. The land is bordered by two streams at the bottom of the valley which meet at the southernmost tip of woodland.
From the driveway a cast iron period gate leads to a beautiful courtyard surrounded on three sides by the outbuildings, bordered by raised beds. The formal gardens are laid mainly to lawn interspersed with specimen trees and shrubs including areas of topiary, a large paved terrace, ideal for entertaining and al fresco dining, a kitchen garden and soft fruit area, a polytunnel and cedar framed greenhouse and a former pond, now a thriving watercress bed.
Outbuldings:
A five-bar gate leads down to an extensive area of parking and turning space and to the complex of outbuildings which offer potential for a variety of uses (stp). The outbuildings comprise a detached split level leisure barn with a studio, a separate studio/games room, cloakroom and access to the orchard area, providing potential for conversion to additional living/holiday accommodation (stpp). There is also a period barn arranged as stabling with storage and partial loft over, with lapsed consent for conversion into holiday accommodation. There is a workshop with charger point for an electric vehicle, a three-bay shippen currently utilised as a wood store and a modern five-bay open fronted barn currently used as garaging.
Property Location
Marketed by Strutt & Parker - Exeter
Disclaimer Property descriptions and related information displayed on this page are marketing materials provided by Strutt & Parker - Exeter. estateagents365.uk does not warrant or accept any responsibility for the accuracy or completeness of the property descriptions or related information provided here and they do not constitute property particulars. Please contact Strutt & Parker - Exeter for full details and further information.


