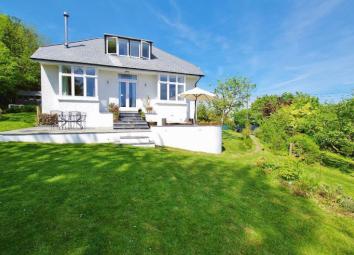Detached house for sale in Barnstaple EX31, 3 Bedroom
Quick Summary
- Property Type:
- Detached house
- Status:
- For sale
- Price
- £ 360,000
- Beds:
- 3
- Baths:
- 2
- Recepts:
- 2
- County
- Devon
- Town
- Barnstaple
- Outcode
- EX31
- Location
- Parracombe, Barnstaple EX31
- Marketed By:
- Exmoor Property
- Posted
- 2024-04-01
- EX31 Rating:
- More Info?
- Please contact Exmoor Property on 01598 457989 or Request Details
Property Description
Light & Bright 3-bedroom, 2 bathroom detached modern house with lovely gardens surrounding, lots of parking - and stunning country views, in the peaceful Exmoor village of Parracombe.
Approach
From the quiet country lane outside, the property is approached across a gravel drive to a wooden five-bar gate opening into the garden and parking area.
Parking Area
Gravelled surface, small wooden storage shed. Oil storage tank. Space for three to four vehicles.
Gardens
The gardens surround the house and are a major feature of this delightful property, offering something for every member of the family and a good degree of privacy.
From the parking area, concrete steps and a gravelled path lead to the back door and cloak room.
There are several sections to the garden including: Lawned areas, borders with mature shrubs, several fruit trees, a vegetable area with raised beds and a good-sized, fenced chicken run. Behind the house is a timber storage shed and space for bins etc.
A garden path leads around to the front of the house, where steps rise through a raised patio to the front door.
Front Patio
Slate paved twin patios either side of the steps to the front door provide one area for sitting and another for dining, with a brick-built barbecue nearby.
Both the garden and the patios give stunning views across this pretty village to the surrounding countryside.
Double-glazed double doors open into the front hall.
Front Hall
Varnished wooden floorboards. Stairs to the first floor. Rear hall with radiator, doors to the living room, bedroom one, separate WC, two under-stairs cupboards and the rear entrance/cloakroom. Open-plan to the kitchen/breakfast room.
Living Room
Wide, modern sliding door. Varnished wooden floorboards. Double glazed windows in a square bay to the front with excellent country views. Modern slate hearth with cast-iron wood burner. Double glazed French doors to the side garden. Two radiators.
Bedroom One
Varnished wooden floorboards. Double-glazed window to the side garden. Radiator. Door to en-suite shower room.
En-Suite Shower Room
Acrylic flooring. Large shower cubicle with built-in shower. Close-coupled WC. Wash basin with tiled splash-back. Window to the rear. Chrome heated towel rail. Extractor unit
Rear Entrance/Boot Room
A sun-room style boot room of a lean-to construction, with two large Velux windows providing lots of light. Double-glazed doors to both sides, one opening to the side garden, the other towards the front parking area. Shaker-style hook rail. Storage cupboard.
Separate WC
Close-coupled WC. Wash basin with mixer tap, set on a vanity unit.
Kitchen/Breakfast Room
A large, light and bright area with ample space for cooking and dining. Double glazed windows in a square bay to the front, with lovely country views. Two double-glazed windows to the side (with country views) and a small window to the rear. Two radiators.
A modern l-shaped fitted kitchen with a large peninsular unit, with wooden worktop and a built-in ceramic hob, electric oven and grill below and modern ceiling-hung extractor/light unit above. Storage cupboards below.
Modern acrylic one and a half bowl sink unit with swan-neck mixer tap. Integral dishwasher. Space for fridge/freezer. Space and plumbing for washing machine and tumble dryer, with wooden work top over. Door to rear entrance hall/boot room.
First Floor Landing
Fitted carpet. Large double-glazed window to the rear with country views. Doors to Bedrooms Two and Three and the bathroom.
Bedroom Two
Fitted carpet. Velux window to the rear. Double-glazed windows to the front with lovely country views. Radiator. Three sloping ceilings. Ceiling hatch with access to the loft (not inspected).
Bedroom Three
Fitted carpet. Double-glazed windows to the front with lovely country views. Radiator. Two sloping ceilings.
Bathroom
Acrylic flooring. Velux window. Shower cubicle with built-in shower. Panel-enclosed bath with side-mounted mixer tap with shower attachment. Close-coupled WC. Wash basin with tiled splash-back. Chrome heated towel rail.
Basement
From the garden, a small door opens into the basement storage area, which also houses the central heating boiler.
Notes
Edgehill has been the subject of considerable renovation in the last two years including a new roof, central heating, new bathrooms, new kitchen and boot room. Outside, the owners have enlarged and re-built the front patio area to provide a spectacular outside dining area.
Property Location
Marketed by Exmoor Property
Disclaimer Property descriptions and related information displayed on this page are marketing materials provided by Exmoor Property. estateagents365.uk does not warrant or accept any responsibility for the accuracy or completeness of the property descriptions or related information provided here and they do not constitute property particulars. Please contact Exmoor Property for full details and further information.

