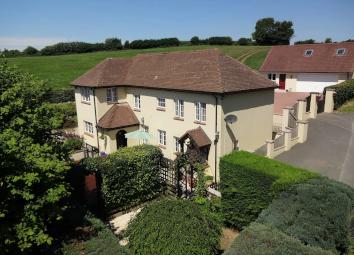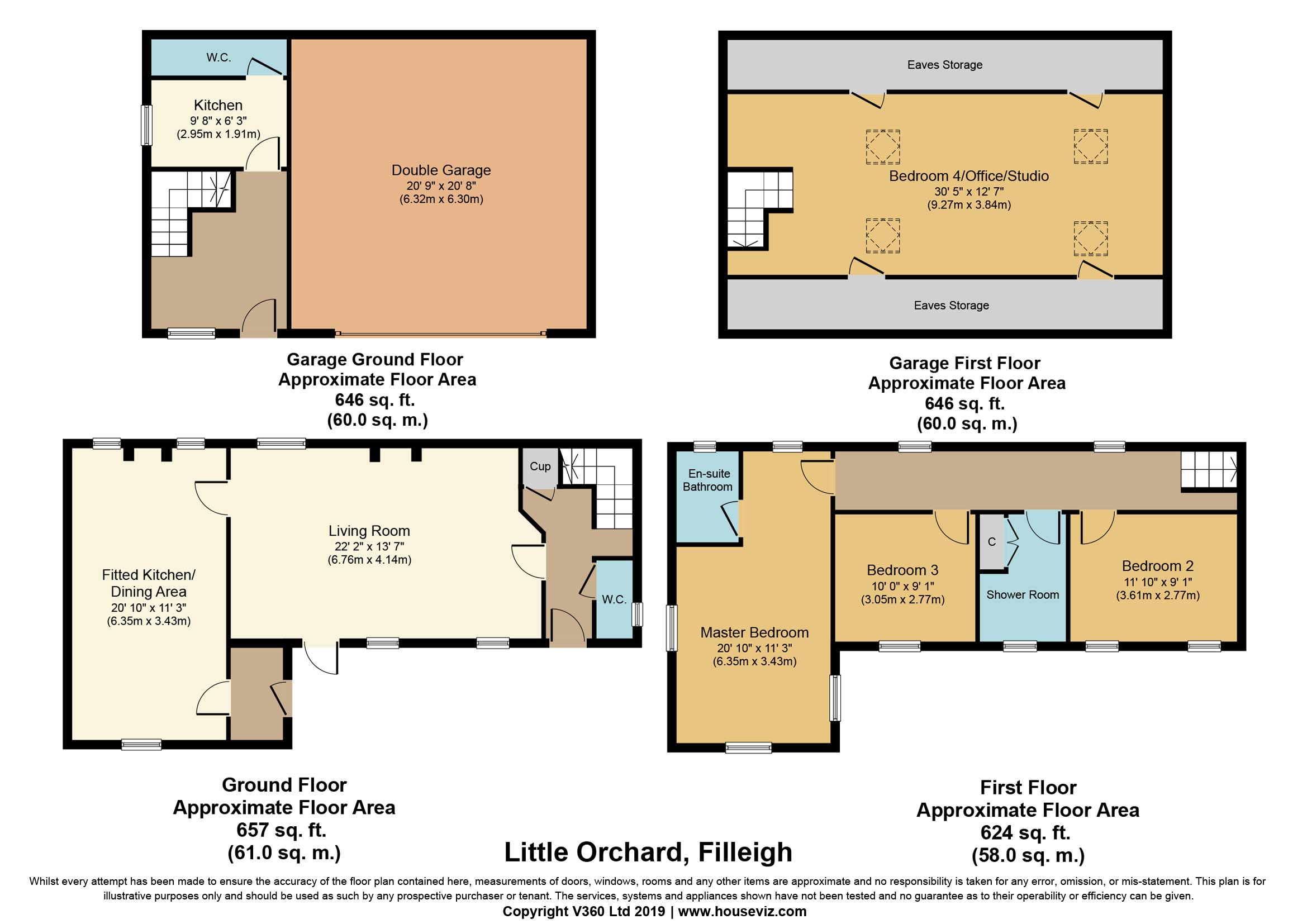Detached house for sale in Barnstaple EX32, 3 Bedroom
Quick Summary
- Property Type:
- Detached house
- Status:
- For sale
- Price
- £ 495,000
- Beds:
- 3
- Baths:
- 3
- Recepts:
- 2
- County
- Devon
- Town
- Barnstaple
- Outcode
- EX32
- Location
- Filleigh, Barnstaple EX32
- Marketed By:
- Geoffrey Clapp Associates
- Posted
- 2024-04-01
- EX32 Rating:
- More Info?
- Please contact Geoffrey Clapp Associates on 01769 307964 or Request Details
Property Description
Location Little Orchard is located on the edge of Filleigh village and within the environs of the Castle Hill Estate. Filleigh lies north-west of the market town of South Molton and offers a primary school, village hall and a regular bus service to Barnstaple. The hamlet of Stags Head, adjacent to Filleigh, has a popular public house.
The busy market town of South Molton provides a good array of every day amenities, including supermarket, primary and secondary schooling, bank, doctors, dentists, hospital and twice weekly pannier market.
The regional centre of Barnstaple is approximately 10 miles distant, situated at the head of the Taw Estuary and offers a greater variety of shops, cinema, theatre, hospital and other facilities.
The property is a short distance from Exmoor National Park, with its spectacular scenery and recreational facilities. The North Devon coast is approximately 30 minutes' drive, with its national acclaimed surfing beaches at Saunton, Putsborough and Woolacombe and delightful cliff walks, is also within driving distance. The North Devon link road (A361) gives good access to the M5 motorway at Junction 27 with Intercity rail connections to London Paddington from Tiverton Parkway (approximately 2 hours), with international airports at Exeter and Bristol.
Description Little Orchard has been comprehensively and sympathetically modernised over recent years to provide stunning home in a much sought after location. The cottage dates back, in parts, to the 17th century and has much charm and character, including exposed beams and woodburning stoves both the living room and dining area of the kitchen. Immaculately presented throughout the property benefits from uPVC double glazing, oil-fired central heating, beautiful oak internal doors and oak flooring in the living room along with underfloor heating in the kitchen/dining room. There are 3 first floor bedrooms, 1 with an ensuite bathroom, along with a family shower room, all with a southerly aspect and stunning rural views. To the front is a delightful terrace leading to a decking area and a further garden.
To the rear of the property is a large level brick paved parking area with a modern two storey double garage (30' x 20'). Subject to the necessary planning consent, this building would make an ideal annex or holiday letting unit.
Accommodation Please refer to the floor plan for room dimensions.
Ground floor
Heavy wooden door leading to
entrance porch: Tiled floor and built-in pew seat.
Kitchen/dining room: Beautifully appointed with quality floor and wall units with Maia worktop, a 1.5 bowl ceramic sink unit with drainer. Built in appliances include, twin electric ovens, ceramic hob with stainless steel extractor over and integrated dishwasher. Space and plumbing for washing machine. An attractive brick fire place houses a wood burning stove in the dining area. Travertine marble flooring with underfloor heating and recessed low voltage lighting.
Living room: Dual aspect room offering much natural light with oak flooring, brick feature fireplace with a wood burning stove, which also backs up the heating system, exposed ceiling and wall timbers and a pretty window seat. UPVC door to garden. Door to
hallway: Attractive mosaic floor tiling. Stairs to first floor with understairs cupboard. UPVC door to garden.
Cloakroom: WC, wash basin, heated towel rail. Tiled flooring.
First floor
landing with exposed timbers and loft access.
Master bedroom: Triple aspect room with lovely views over the Castle Hill Estate. Ensuite bathroom: Panelled bath, low WC, pedestal basin. Part tiled walls and inset spotlights.
Bedroom 2 & 3: Both have exposed timbers and delightful views.
Shower room: With tiled shower cubicle with an electric shower, pedestal wash basin, WC, part tiled walls and airing cupboard.
Outside
The property enjoys a south-facing setting with fully enclosed gardens. There is a paved terrace leading to a decked area with steps leading to the lawned area, with mature shrubs and flower borders. Outside tap and lighting. Further area with greenhouse.
To the rear of the property, accessed through double gates, is a large brick block paving parking area. There is a detached 2-storey modern cavity walled building. Part glazed door to
lobby: With tiled floor, stairs to the first floor, an understairs cupboard. Door to a garage/workshop (20'9" x 20'8") with concrete floor, light and power and electric up and over door.
From the lobby, a further door through to kitchenette/utility: Quality floor and wall units, stainless steel sink unit with mixer taps, space and plumbing for washing machine. Space for under counter fridge or tumble dryer. Part-tiled walls and tiled floor. Door to
cloakroom: With WC and wall-mounted basin and tiled floor.
On the first floor there is an impressive 30'5"x12'7" bedroom 4/ office/studio/games room. With 4 Velux windows, light and power, storage in the eaves and fitted carpet, this whole space could be considered as an ideal holiday letting unit or annexe, with the necessary planning consent.
Services Mains water and electricity are connected. Private septic tank. Oil-fired central heating. Telephone and broadband available.
Council Tax: Band E. North Devon District Council.
Property Location
Marketed by Geoffrey Clapp Associates
Disclaimer Property descriptions and related information displayed on this page are marketing materials provided by Geoffrey Clapp Associates. estateagents365.uk does not warrant or accept any responsibility for the accuracy or completeness of the property descriptions or related information provided here and they do not constitute property particulars. Please contact Geoffrey Clapp Associates for full details and further information.


