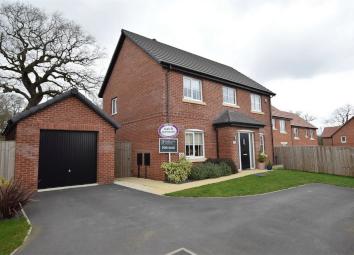Detached house for sale in Alfreton DE55, 4 Bedroom
Quick Summary
- Property Type:
- Detached house
- Status:
- For sale
- Price
- £ 299,950
- Beds:
- 4
- County
- Derbyshire
- Town
- Alfreton
- Outcode
- DE55
- Location
- Bloomery Close, Alfreton, Derbyshire DE55
- Marketed By:
- Derbyshire Properties
- Posted
- 2024-05-19
- DE55 Rating:
- More Info?
- Please contact Derbyshire Properties on 01773 420876 or Request Details
Property Description
Draft sales particulars awaiting vendor approval. It's all about the location!
Derbyshire Properties are delighted to be offering this exceptional four bedroom executive family home situated on the popular Damstead Park development, enjoying high quality fixtures and fittings throughout and a generous enclosed rear garden ideal for the growing family. This is a stunning home situated in a cul-de-sac with benefits including an energy efficient gas central heating system and uPVC double glazed windows with accommodation briefly comprising: Open plan Reception Hallway leading to the well equipped beautifully appointed Kitchen Diner with an extensive range of stylish two tone units and integrated appliances and Bi-fold doors to the rear garden. There is a rear Hallway with Ground Floor Cloakroom/WC and a spacious front and rear facing Lounge. To the first floor there is a Gallery style Landing, Master Bedroom with an En-suite Shower Room, three further Bedrooms and a Family Bathroom. Outside, the property has an open plan front garden, ample off-road parking and a driveway leads to a detached single garage. The rear garden offers generous proportions with a large paved patio area, garden which is mainly laid to lawn and fencing to the perimeter - all of which offer a good degree of privacy. As selling Agent's we would strongly advise an early inspection to avoid disappointment.
Ground Floor
Open Plan Reception Hallway
Entrance into the property is via a modern composite door with double glazed viewing panel opening into the open plan hallway with a view of the stairs to the first floor accommodation, tiling to the floor, down-lighting to the ceiling, central heating radiator and useful storage cupboard.
Dining Kitchen
21' 2" x 8' 9" (6.45m x 2.67m) fitted with a range of modern wall, base, drawer and open cupboards in complementary cream and magenta colours and complementary mottled work surfaces over incorporating a 1½ bowl sink and drainer with mixer tap, integrated four ring gas hob with extractor hood over and concealed lighting, integrated electric oven with microwave over, built-in fridge/freezer, space and plumbing for washing machine and dryer, central heating radiator, spotlighting to the ceiling, uPVC double glazed window to the front elevation and uPVC double glazed bi-folding doors opening onto the rear patio. Open access to the rear hallway.
Rear Hallway
With a central heating radiator, tiling to the floor, doors to the lounge and downstairs WC and stairs having an understairs storage cupboard rise to the first floor accommodation.
Ground Floor Cloakroom
Fitted with a white two piece suite comprising low flush WC, wash hand basin, tiling to the walls and floor, spotlighting to the ceiling, central heating radiator and uPVC double glazed window to the rear elevation.
Lounge
20' 5" x 10' 6" (6.22m x 3.20m) A spacious sitting room with uPVC double glazed window to the front elevation, uPVC bi-fold doors to the rear elevation and two central heating radiators.
First Floor
Landing
Open plan to the entrance hallway this light and airy landing has a uPVC double glazed window to the front elevation, central heating radiator and doors to bedrooms and bathroom.
Master Bedroom
11' 1" x 10' 2" (3.38m x 3.10m) with a uPVC double glazed window to the front elevation, fitted wardrobe, central heating radiator and door to en-suite shower room.
En-suite Shower Room
Fitted with a modern white three piece suite comprising a wash hand basin set on a floating style cabinet, concealed cistern low flush WC, shower cubicle with rainwater shower head, chrome effect ladder style heated towel rail, partial tiling to the walls, tiled floor, extractor fan and uPVC double glazed window to the side elevation.
Bedroom 2
10' 3" to wardrobe front x 8' 7" (3.12m to wardrobe front x 2.62m) with a uPVC double glazed window to the front elevation, central heating radiator and fitted wardrobe.
Bedroom 3
9' 11" x 7' (3.02m x 2.13m) with a uPVC double glazed window to the rear elevation and central heating radiator.
Bedroom 4
9' 1" x 6' 5" (2.77m x 1.96m) with a uPVC double glazed window to the rear elevation and central heating radiator.
Family Bathroom
Fitted with a modern white three piece suite comprising a panelled bath with rainwater shower head over, shower screen, wash hand basin set on a floating style cabinet, concealed cistern low flush WC, shaver point, chrome effect heated towel radiator, complementary tiling to the walls and floor and uPVC double glazed window to the front elevation.
Outside
Front Garden and Driveway
At the front of the property is an open plan yet fenced front garden with lawned and shrubbed areas, a large driveway providing off-street parking for two to three cars also leading to the garage and a gated pathway between the garage and property leading to the rear.
Detached Garage
A detached garage with up-and-over door, power and light.
Enclosed Rear Garden
At the rear of the property is a generous sized enclosed landscaped garden with feature well established tree, low walling with small shrubs, large lawned area, garden shed and large paved patio area, all designed for ease of maintenance and with fencing to the perimeter.
Property Location
Marketed by Derbyshire Properties
Disclaimer Property descriptions and related information displayed on this page are marketing materials provided by Derbyshire Properties. estateagents365.uk does not warrant or accept any responsibility for the accuracy or completeness of the property descriptions or related information provided here and they do not constitute property particulars. Please contact Derbyshire Properties for full details and further information.


