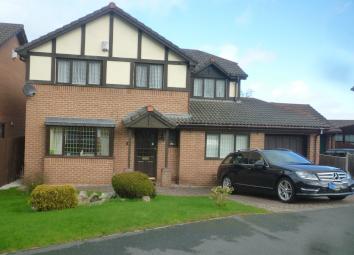Detached house for sale in Abergele LL22, 4 Bedroom
Quick Summary
- Property Type:
- Detached house
- Status:
- For sale
- Price
- £ 264,950
- Beds:
- 4
- Baths:
- 1
- Recepts:
- 2
- County
- Conwy
- Town
- Abergele
- Outcode
- LL22
- Location
- Bryn Castell, Abergele LL22
- Marketed By:
- PRYS Jones and Booth
- Posted
- 2024-04-12
- LL22 Rating:
- More Info?
- Please contact PRYS Jones and Booth on 01745 400926 or Request Details
Property Description
Description
A delightful 4 Bedroom Family Home situated on the popular Tan-y-Gopa Development. The property has ample living space, sea views from the rear, gas fired central heating, integrated Single Garage and good off road parking. Well maintained Gardens.
EPC:
Accommodation Comprising
Open Porch
Timber framed front door with single glazed glass panels to the top with lead effect. Half brick and half timber supporting pillars. Outside light.
Entrance Hall
Stairs leading to first floor. Smoke alarm and Radiator
Downstairs W.C (3'11" X 3'09" (1m 14cm))
Timber framed double glazed frosted window and radiator. Pedestal wash hand basin with tiled splash back and WC.
Lounge (11'11" (max) x 16'4" (max))
(front) Timber framed double glazed bay window with lead effect. Decorative wooden fire surround with tiled back and hearth seating a inset gas fire. Radiator.
Snug Room (11'11" x 8'10" (2m 69cm))
(rear) Double glazed Sliding patio doors opening on to rear garden. Radiator. Sea views.
Kitchen (8'10" (max) x 16'3" (max))
(rear) Large timber framed double glazed window. A good range of wall and floor units with space for fridge/freezer, gas freestanding oven and dishwasher. Stainless steel inset sink. Part tiled walls and fully tiled floor. Sea views.
Dining Room (9'8" (max) x 16'5" (max))
(front) Wooden framed double glazed windows with lead effect. Radiator. Spot lights and centre light.
Utility Room (8'10" (max) x 4'11" (max))
Timber framed single glazed door and timber framed double glazed window. Some storage units with space for washing machine and tumbler dryer. Stainless steel inset sink with mixer tap. Part tiled walls. Radiator. Baxi gas boiler. Door leading to:
Integrated Single Garage (16'4" (4m 97cm) x 8'4" (2m 54cm))
Up and over door. Additional loft space. Power and lighting.
First Floor: (Landing)
Access to roof space and recessed airing cupboard housing cylinder.
Landing
Access to roof space and recessed airing cupboard housing cylinder.
Bedroom 1 (13'5" (4m 8cm) x 9'10" (2m 99cm))
(front) Timber framed double glazed window with lead effect. Radiator.
En Suite (9'10" (2m 99cm) x 2'10" (86cm))
(rear) Timber framed double glazed frosted window. Square shower cubicle with folding glass door. Vanity unit housing a wash hand basin, white WC. Fully tiled walls. White heated towel rail.
Bedroom 2 (11'7" (max) x 11' 0" (max))
Timber framed double glazed window with lovely sea views. Radiator.
Bedroom 3 (12'9" (max) x 9'0" (max))
(front) Timber framed double glazed window with lead effect and radiator.
Bedroom 4 (9'1" (max) x 9'8" (max))
(front) Timber framed double glazed window with lead effect and radiator.
Family Bathroom (7' (2m 13cm) x 5'6" (1m 67cm))
(rear) Timber framed double glazed frosted window and radiator. White acrylic bath with matching side panel. Pedestal wash hand basin. White WC. Part tiled walls and shaver point.
Outside:
Two paved sitting areas to the rear garden with lovely sea views, lawn area and well stocked borders. Outside tap. Lawns to the front with a range of shrubs and plants. Good off road parking.
Property Location
Marketed by PRYS Jones and Booth
Disclaimer Property descriptions and related information displayed on this page are marketing materials provided by PRYS Jones and Booth. estateagents365.uk does not warrant or accept any responsibility for the accuracy or completeness of the property descriptions or related information provided here and they do not constitute property particulars. Please contact PRYS Jones and Booth for full details and further information.

