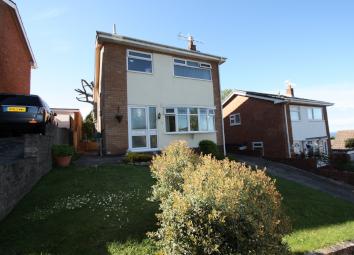Detached house for sale in Abergele LL22, 4 Bedroom
Quick Summary
- Property Type:
- Detached house
- Status:
- For sale
- Price
- £ 225,000
- Beds:
- 4
- Baths:
- 1
- Recepts:
- 1
- County
- Conwy
- Town
- Abergele
- Outcode
- LL22
- Location
- Lon Penrhiw, Llanddulas, Abergele LL22
- Marketed By:
- Peter Large Estate Agents
- Posted
- 2024-04-08
- LL22 Rating:
- More Info?
- Please contact Peter Large Estate Agents on 01745 400924 or Request Details
Property Description
Situated in the popular and convenient village of Llanddulas, is this spacious family house with four bedrooms. Having been extended to the rear, the accommodation is extensive and ideal for comfortable family living. Being well maintained throughout and with easy access to the A55 Expressway, which stretches along the North Wales coastline and beyond. The property has far reaching views and a good size lawned garden and will not disappoint those seeking a substantial home. The accommodation comprises;
hall 6' 3" x 4' 8" (1.93m x 1.44m) Frosted uPVC double glazed door with matching side panel into entrance hall with coved ceiling, radiator, power points, wood flooring and storage cupboard housing the meter.
Cloakroom 6' 7" x 3' 2" (2.02m x 0.99m) Fitted with two piece white suite comprising of low flush wc and wash hand basin, wood flooring, wall hung Baxi gas boiler and frosted uPVC double glazed window.
Lounge 23' 2" x 11' 3" (7.08m x 3.43m) With semi circle large double glazed bay window and side window in uPVC, both providing glorious sea views. Wood flooring, coved ceiling, power points and radiator. Glazed double timber doors opening into;
study 10' 11" x 8' 0" (3.33m x 2.44m) With spotlights, power points, laminate flooring and radiator.
Conservatory 8' 11" x 7' 3" (2.74m x 2.22m) Of double glazed uPVC construction with ceiling fan, power points, laminate flooring and door to rear garden.
Kitchen 11' 5" x 9' 5" (3.50m x 2.89m) Folding timber door into fully fitted kitchen with a comprehensive range of wall and base cabinets with complimentary work surfaces over. Tiled splash backs, power points, one and a quarter stainless steel sink and drainer with mixer tap over, four ring gas hob with extractor fan over, electric oven and grill, space and plumbing for a dishwasher and washing machine, space for fridge freezer, radiator and storage cupboard.
Dining room 10' 11" x 9' 4" (3.33m x 2.86m) Spotlights, power points, laminate flooring, radiator, uPVC double glazed door and window to side of property.
Landing With coved ceiling, loft access, power points and uPVC double glazed window.
Bedroom one 10' 11" x 9' 4" (3.35m x 2.86m) Coved ceiling, power points, laminate flooring, radiator, uPVC double glazed window and fitted wardrobes.
Bedroom two 18' 5" x 9' 4" (5.62m x 2.87m) Coved ceiling, loft access, power points, radiator and uPVC double glazed window overlooking the rear.
Bedroom three 12' 0" x 8' 2" (3.68m x 2.50m) UPVC double glazed window to the side of the property, power points, radiator and built in shelving,
bedroom four 11' 0" x 7' 11" (3.36m x 2.43m) Coved ceiling, radiator, power points and uPVC double glazed window.
Bathroom 10' 3" x 6' 2" (3.13m x 1.90m) Fitted with a white three piece suite comprising of low flush wc, pedestal wash hand basin and panelled bath with Triton electric shower over. Fully tiled walls, frosted uPVC double glazed window and airing cupboard housing the hot water cylinder.
Outside The property is accessed via a sloping paved driveway which leads to the single garage facility. The driveway provides parking for approximately three vehicles. The front garden is mainly laid to lawn with borders, all bounded by low brick walls. A paved pathway and steps lead to the entrance door and to the side, where there is an outside tap and lighting. To the rear, the garden is again mainly lawned, bounded by timber fencing and walls. It benefits from a decked area and enjoys sea views.
Services Mains gas, water, electric and drainage are believed to be available or connected to the property. No appliances have been tested by the selling agent.
Directions From the agent's office, proceed over the Tesco roundabout and follow the road into Llanddulas village. Just before the mini roundabout, turn left into Erw Wen and then into Dol Wynne. Proceed upwards and follow the road round and you will see Lon Penrhiw on the right. Number 4 will be seen on the right, identified by our for sale board.
Property Location
Marketed by Peter Large Estate Agents
Disclaimer Property descriptions and related information displayed on this page are marketing materials provided by Peter Large Estate Agents. estateagents365.uk does not warrant or accept any responsibility for the accuracy or completeness of the property descriptions or related information provided here and they do not constitute property particulars. Please contact Peter Large Estate Agents for full details and further information.


