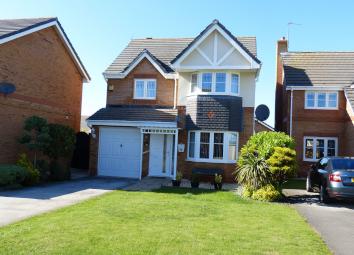Detached house for sale in Abergele LL22, 4 Bedroom
Quick Summary
- Property Type:
- Detached house
- Status:
- For sale
- Price
- £ 209,950
- Beds:
- 4
- Baths:
- 2
- Recepts:
- 2
- County
- Conwy
- Town
- Abergele
- Outcode
- LL22
- Location
- Rhos Fawr, Abergele LL22
- Marketed By:
- PRYS Jones and Booth
- Posted
- 2024-04-30
- LL22 Rating:
- More Info?
- Please contact PRYS Jones and Booth on 01745 400926 or Request Details
Property Description
Description
A superior 4 bedroom (one ensuite) detached family home with good quality UPVC double glazing throughout. The dwelling has a generous well fenced rear garden and very good off road parking. Situated between Abergele and Towyn being ideal for all major train links. EPC Rating: D.
Accommodation Comprising
Open Porch
Metal frame supporting lean to galvanised roof. Outside light and ramped access. Composite double glazed door.
Inner Porch
Exposed brickwork, UPVC cladding to ceiling and laminate floor. Composite double glazed door to
Hall
Welcoming hall with radiator, smoke alarm and laminate wood flooring. Access to garage.
Dining Room (8'11" (max) x 9'11" (max))
(front) UPVC double glazed bay window with lead effect. Radiator. Laminate flooring.
Ground Floor WC (6' (1m 82cm) x 3'6" (1m 6cm))
(side) UPVC double glazed window. Radiator. Pedestal wash hand basin and taps with tiled splash back. Close coupled WC.
Kitchen/Breakfast Room (13' (max) x 10'3 (max))
(rear) UPVC double glazed window. Radiator. A very good range of floor and wall units. 1? Double oven, inset gas hob with extractor hood. Additional space for large upright fridge freezer. Resin bonded inset sink top with monobloc tap. Recessed LED ceiling lights, coved ceiling, part tiled walls and laminate flooring. Cornice and under pelmet lighting. Open archway to:
Utility Room (5'2" (1m 57cm) x 6' (1m 82cm))
(side) 5'2? X 6' Composite double glazed door and radiator. A good range of floor and wall units with part tiled walls and laminate flooring. Space for washing machine and tumble dryer.
Lounge (11'6" (max) x 15'6")
(rear) UPVC double glazed French doors to bay window with matching side panels. Feature fire surround and hearth with inset gas fire. Coved ceiling and laminate floor.
First Floor:
Landing
Generous landing with laminate flooring and access to roof space. UPVC double glazed window. Radiator. Recessed airing cupboard with 'Megaflo' cylinder.
Bedroom 1 (18'1" (including doorway) x 10'9" (max))
(Front) UPVC double glazed bay window. Radiator. A comprehensive range of built in floor to ceiling wardrobe with sliding doors - one mirrored. Laminate flooring.
Ensuite (5'1" (1m 54cm) x 5'9" (1m 75cm))
(side) UPVC double glazed window and enamelled ladder style wall mounted heated towel rail. Curved shower cubicle with matching sliding doors and shower with rain water head hose and rose running off the main hot water system. Pedestal wash hand basin and close coupled WC. Recessed LED ceiling lights. Part tiled walls. Extractor fan and tiled floor.
Bedroom 2 (12'11" (3m 93cm) x (max) x 8'3" (max))
(rear) UPVC double glazed window. Radiator. Laminate floor.
Bedroom 3 (10'11" (3m 32cm) x 8'4")
(rear) UPVC double glazed window. Radiator. Laminate flooring.
Bedroom 4 (7'9" (2m 36cm) x (max) x 11'2" (max))
(front UPVC double glazed window with lead effect. Radiator. Laminate flooring.
Bathroom (10'9" (max) x 5' (max))
(rear) UPVC double glazed window and enamelled ladder styled wall mounted heated towel rail. Acrylic bath with side and end panel . Thermostatic bath shower mixer with hose and rose. Sliding bath (shower screen and fully tiled shower area). Counter top basin with monobloc tap and useful storage units. Mirrored cabinet with recessed lighting, close coupled WC and fully tiled floor. Extractor fan.
Outside:
Large rear lawned garden with patio/sitting area and timber decked sitting areas. Wendy house. Timber shed. Very well fenced, outside tap and outside lights. Gated to the sides. Lawn to the front with golden gravelled area. Good off road parking to tarmac drive.
Integrated Garage (16'9" (max) x 8'1" (max))
Metal up and over door. Power and lighting. Personal access from hall.
Property Location
Marketed by PRYS Jones and Booth
Disclaimer Property descriptions and related information displayed on this page are marketing materials provided by PRYS Jones and Booth. estateagents365.uk does not warrant or accept any responsibility for the accuracy or completeness of the property descriptions or related information provided here and they do not constitute property particulars. Please contact PRYS Jones and Booth for full details and further information.


