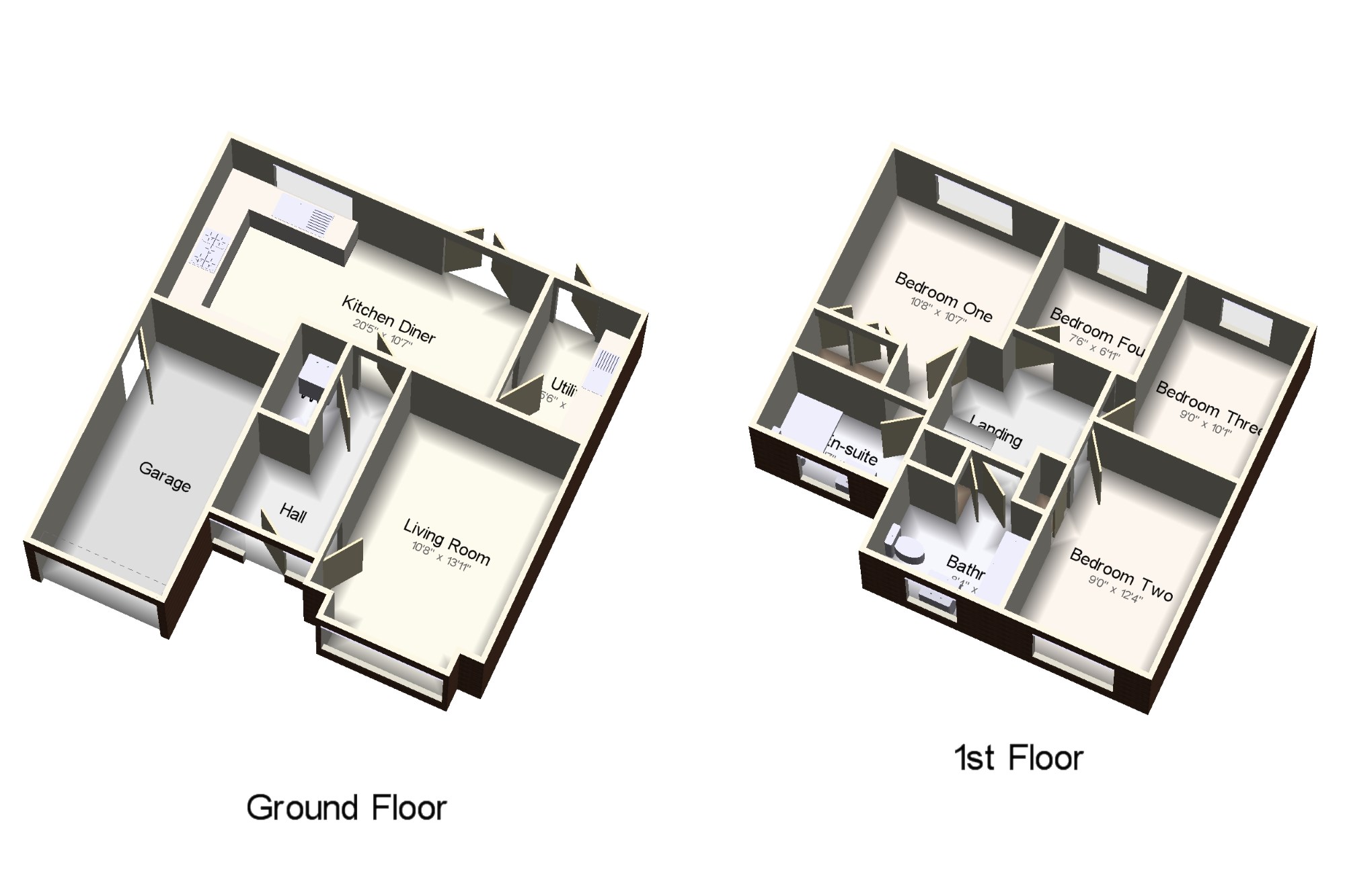Detached house for sale in Abergele LL22, 4 Bedroom
Quick Summary
- Property Type:
- Detached house
- Status:
- For sale
- Price
- £ 250,000
- Beds:
- 4
- Baths:
- 2
- Recepts:
- 1
- County
- Conwy
- Town
- Abergele
- Outcode
- LL22
- Location
- Hendre Las, Abergele, Conwy, North Wales LL22
- Marketed By:
- Beresford Adams - Abergele
- Posted
- 2019-05-13
- LL22 Rating:
- More Info?
- Please contact Beresford Adams - Abergele on 01745 400920 or Request Details
Property Description
A new build four bedroom detached with the added benefit of landscaped gardens including paved patio and enclosed with timber fencing. Situated on the new Anwyl development in Abergele with good access to amenities and the A55 North Wales Expressway. The well proportioned accommodation comprises hall, WC, living room, kitchen diner, utility and integral garage to the ground floor. The first floor offers four bedroom with en-suite to the master and family bathroom.
New Build
Four Bedrooms
Generous Kitchen Diner
Landscaped Gardens
Integral Garage
Good Access To Amenities and The A55
Hall x . Composite front door with inset double glazed panels and matching side panelled to the front elevation. Spindled balustrade stairs to the first floor. Radiator.
WC x . Two piece suite comprising wash hand basin with tiled splash back and WC. Extractor
Living Room 10'8" x 13'11" (3.25m x 4.24m). Double glazed box bay window to the front elevation. Radiator. TV and Sky points.
Kitchen Diner 20'5" x 10'7" (6.22m x 3.23m). Double glazed window and French doors opening to the rear patio to the rear elevation. Fitted with a generous range of contemporary designed wall and base units with square edge work surfaces, one and a half bowl stainless steel sink and five ring gas hob with stainless steel canopy extractor over. Integrated electric double oven and dishwasher. Tiled splash backs, tiled flooring, radiator, TV and telephone points.
Utility 5'6" x 8'4" (1.68m x 2.54m). Composite door with double glazed panel to the rear elevation. Wall, larder and base units with square edge work surface with inset stainless steel sink and tiled splash backs over. Space and plumbing for washing machine and dryer. Tiled flooring and radiator.
Landing x . Spindled balustrade stairs and loft access.
Bedroom One 10'8" x 10'7" (3.25m x 3.23m). Double glazed window to the rear elevation with views over roof tops. Fitted wardrobes with sliding doors providing ample hanging and shelving space. Radiator and TV points. Door to en-suite.
En-suite 8'7" x 4'10" (2.62m x 1.47m). Double glazed window to the front elevation. Shower enclosure with tiled walls and thermostatic shower valve, pedestal wash hand basin and close coupled WC. Part tiled walls and tiled flooring. Radiator.
Bedroom Two 9' x 12'4" (2.74m x 3.76m). Double glazed window to the front elevation. Built-in double wardrobe with sliding doors. Radiator.
Bedroom Three 9' x 10'1" (2.74m x 3.07m). Double glazed window to the rear elevation. Radiator.
Bedroom Four 7'6" x 6'11" (2.29m x 2.1m). Double glazed window to the rear elevation. Radiator.
Bathroom 8'4" x 6' (2.54m x 1.83m). Double glazed window to the front elevation. Three piece suite comprising panelled bath, pedestal wash hand basin and close coupled WC. Part tiled walls and tiled flooring. Radiator.
Garage 8'3" x 16' (2.51m x 4.88m). Up and over door to the front and personal door to the side, power and light.
Externally x . The front of the property offers driveway parking and lawned garden with planted flower beds with a variety of shrubs and plants. Gated access to the side to the rear garden. The rear garden has been landscaped and enclosed by timber fencing. The garden is mainly laid to lawn with planted borders with a variety of shrubs and plants and paved patio area which continues to a side pathway.
Property Location
Marketed by Beresford Adams - Abergele
Disclaimer Property descriptions and related information displayed on this page are marketing materials provided by Beresford Adams - Abergele. estateagents365.uk does not warrant or accept any responsibility for the accuracy or completeness of the property descriptions or related information provided here and they do not constitute property particulars. Please contact Beresford Adams - Abergele for full details and further information.


