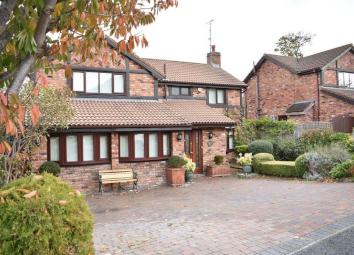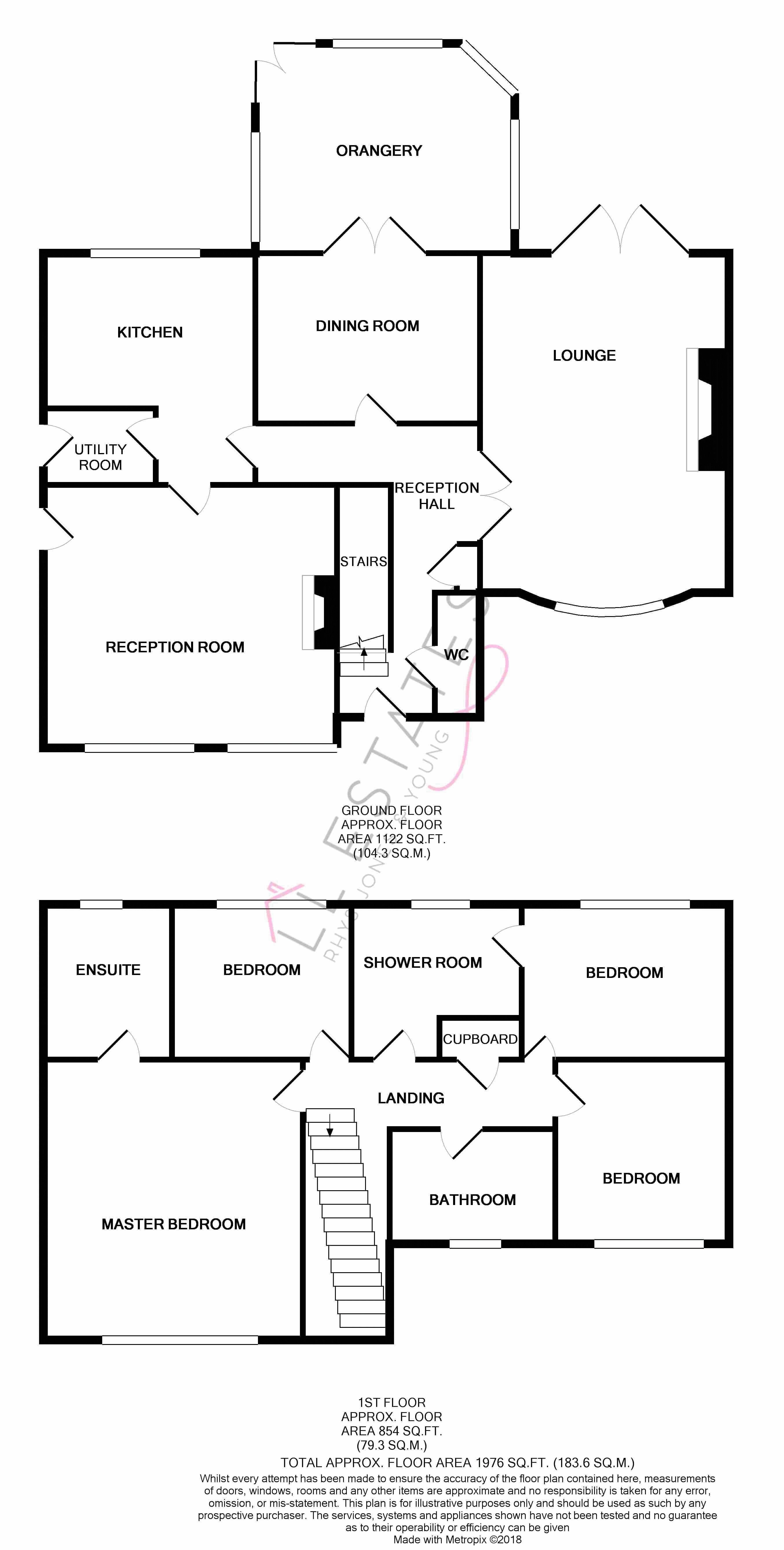Detached house for sale in Abergele LL22, 4 Bedroom
Quick Summary
- Property Type:
- Detached house
- Status:
- For sale
- Price
- £ 334,950
- Beds:
- 4
- Baths:
- 3
- Recepts:
- 3
- County
- Conwy
- Town
- Abergele
- Outcode
- LL22
- Location
- Lon Dirion, Abergele LL22
- Marketed By:
- LL Estates
- Posted
- 2024-05-21
- LL22 Rating:
- More Info?
- Please contact LL Estates on 01745 400858 or Request Details
Property Description
This impressive four bedroom family home occupies a sought after position on the popular Tan Y Gopa Estate. Abergele main town centre is within 1 mile and offers an array of shops, eateries and schooling at both levels along with a golf club, leisure centre and college. Having been extended and refurbished throughout, the accommodation is immaculate and offers three large reception rooms, an orangery, ground floor WC, kitchen with granite worktops and utility room to the ground floor and four double bedrooms, master having an ensuite and two further bathrooms to the first floor. Beautifully kept gardens and ample parking complete this stunning family home. EPC Rating D
Reception Hall (16' 10'' x 5' 7'' (5.12m x 1.69m))
Double panel radiator, coved ceiling, cloaks cupboard and understair store cupboard
Ground Floor WC (6' 2'' x 2' 10'' (1.89m x 0.86m))
Fulled tiled and fitted with a two piece suite, heated towel rail and obscure window.
Lounge (19' 0'' x 12' 8'' (5.79m x 3.85m))
Double glazed bow window over looking the front of the property, two radiators, power points, feature fire place with a gas fire inset and French doors leading out onto the rear gardens
Dining Room (11' 11'' x 11' 5'' (3.63m x 3.49m))
Double panel radiator, power points and French doors leading into:
Stunning Orangery (15' 5'' x 12' 0'' (4.7m x 3.66m))
Leading out onto the rear gardens, tiled flooring, double panel radiator and power points.
Kitchen (15' 0'' x 11' 11'' (4.58m x 3.64m) max.)
With a range of cream fronted wall, drawer and base units with granite worktop surface over, fitted appliances, one and a half bowl stainless steel sink unit, 5 ring gas hob with extractor hood above, tiled splash backs and built in double oven. Tiled flooring, window over looking the rear, power points and wall mounted feature radiator.
Utility Room (7' 0'' x 5' 10'' (2.14m x 1.78m))
Fitted with matching cupboards and worktop, freestanding boiler, plumbing for automatic washing machine, tiled flooring, power points and timber and glazed door leading onto the side and rear.
Sitting Room/ Reception Room (17' 0'' x 16' 3'' (5.17m x 4.95m))
With twin double glazed bay windows over looking the front, radiator, feature fireplace with an electric fire and power points.
Stairs From The Reception Hall Lead Up To The First Floor Accommodation And Landing
With airing cupboard, loft hatch access and power points.
Master Bedroom (14' 2'' x 13' 9'' (4.31m x 4.20m))
UPVC double glazed window to the front elevation, power points, radiator and coved ceilings.
Ensuite (9' 9'' x 6' 9'' (2.98m x 2.07m))
Fitted with a modern four piece suite comprising shower cubicle, low flush WC, Bidet and wash hand basin. Tiled walls, heated towel rail, inset spot lighting and window to the rear.
Bedroom Two (11' 11'' x 8' 10'' (3.64m x 2.69m))
Outlook over the rear, power points, radiator and coved ceiling.
Jack & Jill Bathroom
Fitted with a three piece suite comprising low flush WC, wash hand basin and shower cubicle. Fulled tiled walls and flooring, airing cupboard and inset spot lighting. Access into Bedroom Two and access onto the landing.
Bedroom Three (8' 10'' x 9' 5'' (2.70m x 2.88m))
Outlook over the rear, power points, coved ceilling and radiator
Bedroom Four (9' 4'' x 8' 7'' (2.85m x 2.61m))
Outlook over the front, power points and radiator.
Family Bathroom (7' 6'' x 6' 0'' (2.28m x 1.83m))
Fitted with a three piece suite comprising panelled bath, low flush WC and wall mounted wash hand basin. Fully tiled walls and flooring, and window to the front.
Externally
Block paved driveway to the front of the property provides ample off road parking for several vehicles. Lovely artificial lawned gardens adjoin with an abundance of low hedges and trees. Timber gate gives access on to the side and rear of the property. The rear gardens are extremely private and boast plenty of well established plants, trees and hedging with several secluded areas, artificial lawned areas, paved areas idea for 'alfresco' dining, ample storage with a timber summer house, paved pathways adjoin allowing access to the side and rear. Ample storage space to the side of the property. The rear is bound by timber fencing and hedging.
Property Location
Marketed by LL Estates
Disclaimer Property descriptions and related information displayed on this page are marketing materials provided by LL Estates. estateagents365.uk does not warrant or accept any responsibility for the accuracy or completeness of the property descriptions or related information provided here and they do not constitute property particulars. Please contact LL Estates for full details and further information.


