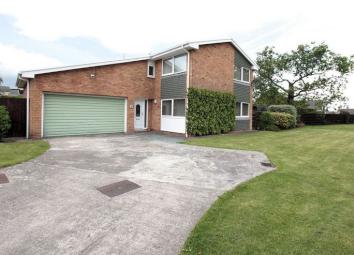Detached house for sale in Abergele LL22, 4 Bedroom
Quick Summary
- Property Type:
- Detached house
- Status:
- For sale
- Price
- £ 289,950
- Beds:
- 4
- Baths:
- 2
- Recepts:
- 2
- County
- Conwy
- Town
- Abergele
- Outcode
- LL22
- Location
- Sea Road, Abergele LL22
- Marketed By:
- Williams Estates
- Posted
- 2024-04-08
- LL22 Rating:
- More Info?
- Please contact Williams Estates on 01745 400908 or Request Details
Property Description
Detached House - Located within a popular residential area and offers accommodation that briefly affords the entrance hallway, family lounge, ground floor toilet, dining room, modern fitted kitchen with breakfast bar and access into the rear conservatory. On the upper floor there is the landing, modern shower room, four bedrooms plus en-suite bathroom off the master bedroom. Having double glazing, gas central heating, ample parking on the driveway, double garage and enclosed rear garden. The EPC rating is D 63.
Accommodation
Double glazed front door gives access into the Hallway.
Hallway (18' 3'' x 6' 0'' (5.56m x 1.83m))
Having a radiator and staircase off with open area beneath.
Ground Floor Toilet (8' 9'' x 6' 1'' (2.66m x 1.85m))
Having a toilet set into the vanity unit with gloss worktop surface and modern wash hand basin. Tiled splash-backs, tiled flooring and double glazed window to the rear of the property.
Lounge (21' 6'' x 11' 8'' (6.55m x 3.55m))
Having coved ceiling, radiators, TV connection, fire surround with living flame effect gas fire inset and double glazed windows to the front and side of the property.
Dining Room (12' 4'' x 10' 8'' (3.76m x 3.25m))
Having coved ceiling, radiator and double glazed tilt and slide doors giving access to the rear garden.
Kitchen/Breakfast Room (14' 7'' x 10' 8'' (4.44m x 3.25m))
Having a range of modern wall, base and drawer units, pull out larder units, glass displays with under lighting and modern high gloss splash backs with complimentary worktop surfaces. Void for a range cooker, American fridge freezer, integral dishwasher and washing machine, single drainer sink with mixer tap, radiator, tiled effect laminate flooring and double glazed window to the rear of the property.
Conservatory (11' 2'' x 12' 4'' (3.40m x 3.76m))
Being fully double glazed with a radiator, tiled flooring, integral door to the garage and double glazed french doors to the rear garden and patio.
Landing
The landing has loft hatch access.
Bedroom One (15' 9'' x 14' 1'' (4.80m x 4.29m))
Having radiators, built-in wardrobes, double glazed windows to the rear of the property and door to the En-suite.
En-Suite (9' 0'' x 5' 7'' (2.74m x 1.70m))
Having a three piece suite comprising; toilet, wash hand basin and panelled bath with mixer tap. Tiled walls and flooring, radiator and double glazed window to the front of the property.
Bedroom Two (11' 11'' x 11' 9'' (3.63m x 3.58m))
Having a radiator, built-in wardrobes, storage cupboard and double glazed window to the front of the property.
Bedroom Three (11' 3'' door to recess x 9' 7'' (3.43m x 2.92m))
Having a radiator and double glazed window to the rear of the property.
Bedroom Four (8' 8'' x 8' 8'' (2.64m x 2.64m))
Having a radiator, built-in mirrored wardrobes, built-in cupboard housing the boiler and double glazed window to the front of the property.
Shower Room (7' 11'' x 5' 9'' (2.41m x 1.75m))
Having a white three piece suite comprising; wall mounted wash hand basin, toilet and corner shower enclosure. Tiled walls and flooring, heated towel rail, mirror with light and double glazed window to the side of the property.
Front Garden
The front offers driveway parking for a number of vehicles leading to the double Garage. The garden is open plan and lawned.
Double Garage (17' 7'' x 16' 4'' (5.36m x 4.97m))
Having up and over remote door, loft hatch access, mains power and light. Gas and electricity meters are also situated within the Garage.
Rear Garden
The rear garden has mature plants and shrubs and enjoys a South facing private position, it is mainly laid to lawn with a patio area.
Directions
Head out of Rhyl proceed through Towyn, Belgrano, Pensarn and at the roundabout take the first exit heading to Abergele Town, at the lights turn right onto the High Street continue through the town and at the mini round about take the first exit and take the first right onto Sea Road. The property can be found set back on the left hand side.
Property Location
Marketed by Williams Estates
Disclaimer Property descriptions and related information displayed on this page are marketing materials provided by Williams Estates. estateagents365.uk does not warrant or accept any responsibility for the accuracy or completeness of the property descriptions or related information provided here and they do not constitute property particulars. Please contact Williams Estates for full details and further information.

