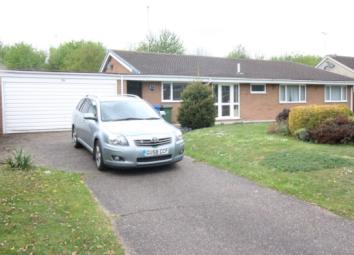Detached bungalow for sale in Worksop S80, 4 Bedroom
Quick Summary
- Property Type:
- Detached bungalow
- Status:
- For sale
- Price
- £ 350,000
- Beds:
- 4
- County
- Nottinghamshire
- Town
- Worksop
- Outcode
- S80
- Location
- 36 Watermeadows, Worksop, Notts S80
- Marketed By:
- David Hawke Property Services
- Posted
- 2019-04-17
- S80 Rating:
- More Info?
- Please contact David Hawke Property Services on 01909 298838 or Request Details
Property Description
Unusually large four bed detached bungalow | Double garage | extensive, private south and west facing gardens | Premier residential area | Alarm System | conversion of wet room | New combi boiler | Awaiting EPC Banding
this is an unusually large four bed detached bungalow with extensive south and west facing gardens, which are not overlooked from behind, and therefore are very private. Situated on the fringe of crabtree park/ watermeadows. The property has the benefit of A double garage.
Essentially, there are four bedrooms, three shower/ W/c's, two large reception rooms, good sized kitchen and outside has extensive gardens, driveway etc.
The property is situated in this premier residential area, which is just A minutes' drive from worksop bypass, ten- fifteen minutes from the A1/ M1 intersections.
Improvements have been carried out to the property throughout the past few years including A new combi boiler, replacement pipe work to the central heating system, conversion of A wet room, electric garage doors, electric car charger in the garage and new carpets etc.
Entrance lobby
entrance hall
Dining room 6.05m x 3.79m reducing to 3.25m (19' 10'' x 12' 5'' reducing to 10'8")
Two central heating radiators, double French windows opening onto the West facing patio and garden, inset lighting to the ceiling and double doors into the lounge.
Lounge 5.94m x 3.99m (19' 6'' x 13' 1'')
Coal effect living flame gas fire, feature fire surround, two central heating radiators and patio doors opening onto the rear patio and garden.
Breakfast kitchen 5.51m x 3.68m (18' 1'' x 12' 1'')
Extensive range of units comprising of stainless steel sink unit, drawers, cupboards, worktops, high level cupboards, plumbing for automatic washing machine/ dishwasher, central heating radiator, built in double storage cupboard, separate storage cupboard housing the Alpha gas combi central heating boiler and covered side entrance way (front to rear) giving internal access to the double garage.
Inner hall
Double storage cupboard/ linen cupboard, separate toilet/ cloakroom.
Toilet/ cloakroom
Low flush w/c, pedestal wash basin, central heating radiator and half tiled walls.
Master bedroom suite 6.43m x 3.53m reducing 4.29m (21' 1'' x 11' 7'' reducing 14'1")
Two double built in wardrobes, high level cupboards and central heating radiator.
En suite bathroom
Panel bath, electric shower above, shower screen, fully tiled surrounding walls, pedestal wash basin, low flush w/c, remaining walls fully tiled, inset lighting to the ceiling and central heating radiator.
Bedroom two 3.68m x 3.68m overall (12' 1'' x 12' 1'')
Central heating radiator and built in double wardrobe.
Bedroom three 3.68m x 3.18m (12' 1'' x 10' 5'')
Central heating radiator and built in double wardrobe.
Bedroom four 3.38m x 2.77m (11' 1'' x 9' 1'')
Built in double wardrobe and central heating radiator.
Family wet room
Walk in shower, electric shower unit, wash basin, vanity unit, double cupboard under, low flush w/c, walls fully tiled, central heating radiator, tiled floor and inset lighting to the ceiling.
Outside
To the front
Extensive driveway providing generous off street parking leading up to the double garage, outside light and sensor, deep garden with lawn and dwarf boundary wall to the front.
To the rear
Full width brick paved patio, paved pathing down to the garage, steps leading to top garden, extensive lawn, fruit trees and flower and shrubbery borders. The rear garden is particularly private, well screened and faced South and West.
Double garage 5.89m x 5.11m wide (19' 4'' x 16' 9'')
Double electric operated up and over door, electric car charger.
Property Location
Marketed by David Hawke Property Services
Disclaimer Property descriptions and related information displayed on this page are marketing materials provided by David Hawke Property Services. estateagents365.uk does not warrant or accept any responsibility for the accuracy or completeness of the property descriptions or related information provided here and they do not constitute property particulars. Please contact David Hawke Property Services for full details and further information.

