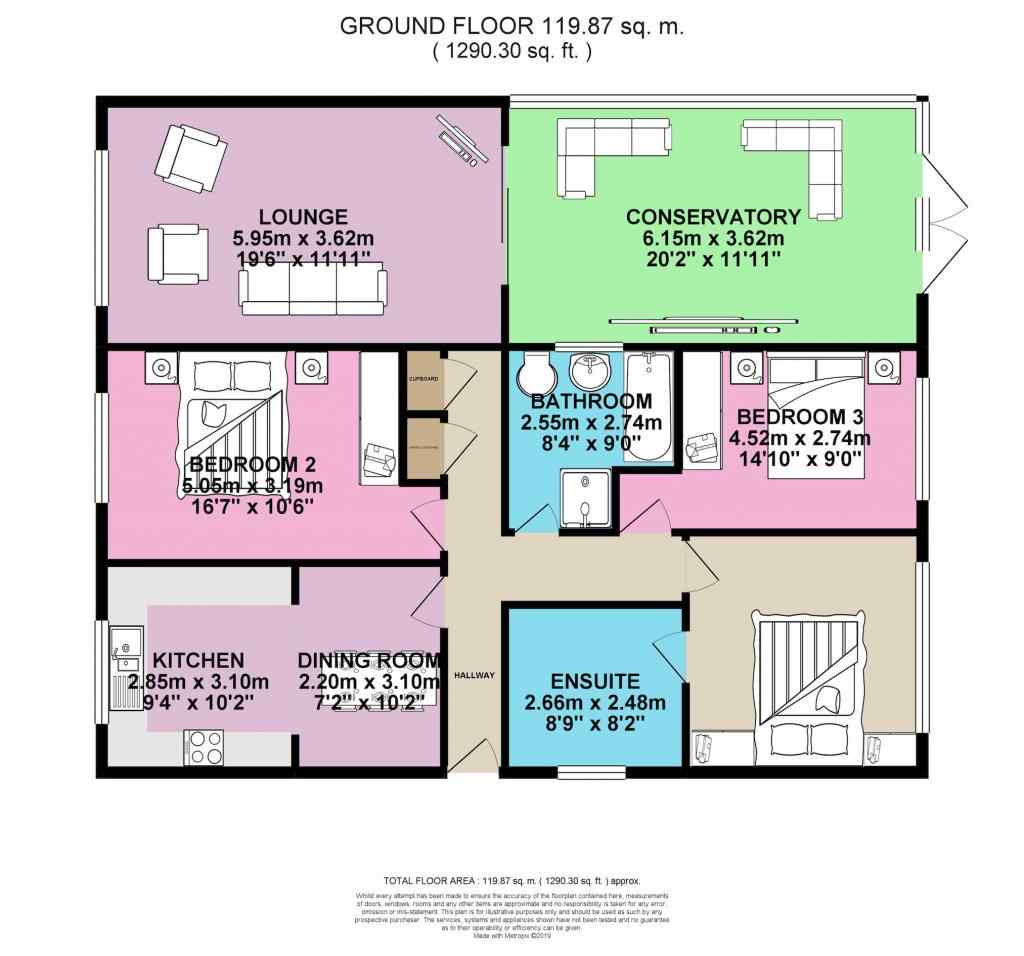Detached bungalow for sale in Worksop S81, 3 Bedroom
Quick Summary
- Property Type:
- Detached bungalow
- Status:
- For sale
- Price
- £ 280,000
- Beds:
- 3
- Baths:
- 2
- Recepts:
- 1
- County
- Nottinghamshire
- Town
- Worksop
- Outcode
- S81
- Location
- Harworth Avenue, Blyth, Worksop S81
- Marketed By:
- EweMove Sales & Lettings - Worksop
- Posted
- 2024-04-01
- S81 Rating:
- More Info?
- Please contact EweMove Sales & Lettings - Worksop on 01909 298897 or Request Details
Property Description
Little Orchard does need updating, but is very deceptive and not little at all, the large dining kitchen is just off the entrance hall, down the hallway is the large lounge which leads to the excellently converted conservatory which can be used all year round and looks to the large rear garden so you can watch your Bramley crop and the donkeys in the adjacent fields
Back down the hallway leads you to the three double bedrooms and family bathroom, the master bedroom looking onto the rear garden has a large ensuite with walk in shower, the second bedroom is a little larger and is on the front of the property and the third is also a good sized double. The family bathroom has a bath and a walk-in shower, so you have the best of both worlds
Outside the property is a long driveway down to the double garage, the gardens are a wonderful space for your leisure time, 3 apple trees are the heart of the garden and the large new shed can be the base for your projects. Beyond the garden are fields that home horses and donkeys gazing longingly at your bramleys!
The surrounding area is sought after and has very easy access to the A1 and then on to the motorway network. Blyth is just a few miles away and has a great mix of shops, cafes, bars and restaurants
The property has double glazing throughout, oil fired central heating and solar panels keeping down your electric bills and carbon footprint
In summary, Yes it needs updating, but Little Orchard is an absolute Little Gem!
This home includes:
- Kitchen / Dining Room
5m x 3.2m (16 sqm) - 16' 4" x 10' 5" (172 sqft)
A classic country kitchen with oak doors topped with granite worktops and a large dining area too - Lounge
6.2m x 3.6m (22.3 sqm) - 20' 4" x 11' 9" (240 sqft)
This large lounge could accept many configurations or furniture types - Conservatory
3.5m x 3.4m (11.9 sqm) - 11' 5" x 11' 1" (128 sqft)
Converted to a flat ceiling to allow year round use, this could be a perfect cinema room of just somewhere to chill out - Family Bathroom
2.4m x 2.2m (5.2 sqm) - 7' 10" x 7' 2" (56 sqft)
A good size bathroom, has everything you need including both a bath and walk-in shower. - Master Bedroom
3.6m x 3.2m (11.5 sqm) - 11' 9" x 10' 5" (123 sqft)
Overlooking the rear garden and with an ensuite - Ensuite Shower Room
2.4m x 2m (4.8 sqm) - 7' 10" x 6' 6" (51 sqft)
Walk-in shower and toilet and sink - Bedroom 2
5m x 3m (15 sqm) - 16' 4" x 9' 10" (161 sqft)
The largest of the bedrooms is at the front of the property - Bedroom 3
4.5m x 2.8m (12.6 sqm) - 14' 9" x 9' 2" (135 sqft)
A very good sized double bedroom - Garage (Double)
A large double garage with lots of space for vehicles and storage - Shed
At the end of the long garden and a great location for your projects
Please note, all dimensions are approximate / maximums and should not be relied upon for the purposes of floor coverings.
Marketed by EweMove Sales & Lettings (Worksop) - Property Reference 21785
Property Location
Marketed by EweMove Sales & Lettings - Worksop
Disclaimer Property descriptions and related information displayed on this page are marketing materials provided by EweMove Sales & Lettings - Worksop. estateagents365.uk does not warrant or accept any responsibility for the accuracy or completeness of the property descriptions or related information provided here and they do not constitute property particulars. Please contact EweMove Sales & Lettings - Worksop for full details and further information.


