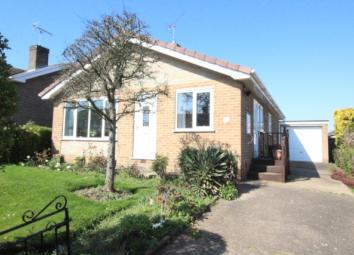Detached bungalow for sale in Worksop S81, 2 Bedroom
Quick Summary
- Property Type:
- Detached bungalow
- Status:
- For sale
- Price
- £ 180,000
- Beds:
- 2
- County
- Nottinghamshire
- Town
- Worksop
- Outcode
- S81
- Location
- Stambers Close, Woodsetts, Worksop S81
- Marketed By:
- David Hawke Property Services
- Posted
- 2024-04-03
- S81 Rating:
- More Info?
- Please contact David Hawke Property Services on 01909 298838 or Request Details
Property Description
Two bed detached bungalow | gfch | UPVC double glazing, soffits and fascias | extra large garage | Viewing advised | well enclosed rear garden | Within walking distance of the village centre | Awaiting EPC Band
this is A two bed detached bungalow with UPVC double glazing, UPVC soffits and fascias, gas fired central heating, extra large garage and well enclosed rear garden, which is not overlooked from behind.
The property is situated within walking distance of the village centre with good local shops, schools, public transport etc. And is just A five minutes drive from worksop.
Lounge 5.64m x 3.48m (18' 6'' x 11' 5'')
Wall mounted gas fire, back boiler for central heating, feature fire surround, two central heating radiators and door leading into the dining kitchen.
Dining kitchen 4.32m x 3.38m reducing to 2.82m (14' 2'' x 11' 1'' reducing to 9'3")
Dining area
Central heating radiator and entrance door.
Kitchen area
Stainless steel sink unit, drawers, cupboards, worktops, high level cupboards, tiling to splash back, cylinder airing cupboard and plumbing for automatic washing machine.
Inner hall
Cloaks cupboard and access to the roof space.
Bedroom one 4.09m x 3.48m (13' 5'' x 11' 5'')
Central heating radiator and range of built in wardrobes.
Bedroom two 4.09m x 3.48m (13' 5'' x 11' 5'')
Central heating radiator.
Bathroom
Panelled bath, electric shower above, fully tiled surrounding walls, pedestal wash basin, low flush w/c, remaining walls half tiled and central heating radiator.
Outside
To the front
Garden area with lawn, flower and shrubbery borders, double wrought iron gates, outside tap, outside light and sensor and driveway leading up to the garage.
To the rear
Paved area, path, garden area, lawn, flower and shrubbery borders, hedging across the rear and well screened.
Large garage 7.24m x 2.82m (23' 9'' x 9' 3'')
Access via steps to the side of the kitchen, up and over door, electric light and power laid on and separate rear access door.
Property Location
Marketed by David Hawke Property Services
Disclaimer Property descriptions and related information displayed on this page are marketing materials provided by David Hawke Property Services. estateagents365.uk does not warrant or accept any responsibility for the accuracy or completeness of the property descriptions or related information provided here and they do not constitute property particulars. Please contact David Hawke Property Services for full details and further information.

