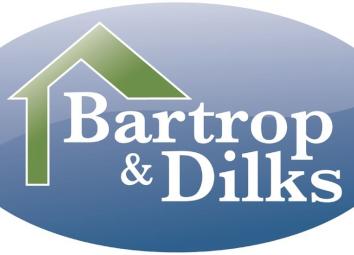Detached bungalow for sale in Worksop S81, 3 Bedroom
Quick Summary
- Property Type:
- Detached bungalow
- Status:
- For sale
- Price
- £ 325,000
- Beds:
- 3
- County
- Nottinghamshire
- Town
- Worksop
- Outcode
- S81
- Location
- Gateford Toll Bar, Gateford, Worksop, Nottinghamshire S81
- Marketed By:
- Bartrop & Dilks Property Services
- Posted
- 2024-04-03
- S81 Rating:
- More Info?
- Please contact Bartrop & Dilks Property Services on 01909 298883 or Request Details
Property Description
Set within this highly desirable area/location with an internal inspection being most highly recommended to appreciate the quality on offer in this superbly presented and decorated three bedroom detached bungalow that has hardwood double glazed windows and oil fired central heating. Set on a stunning plot and offered for sale within our Signature Range, the property has a high standard of fixtures and fittings throughout. The accommodation comprises of; entrance hallway, lounge, excellent fitted dining kitchen, side porch, utility room. There are three bedrooms, bedroom one to the rear of the bungalow over looking the attractive rear garden and having an ensuite, modern four piece family bathroom suite. Outside; stunning plot with attractive, well stocked and laid out gardens. There is a 'secret' garden from the kitchen with seating areas and being enclosed, ample block paved driveway that leads down to the detached double garage.
Accommodation
Entrance Hallway
With entrance door, tiled floor, central heating radiator.
Lounge 15' 1" x 12' 1" (4.60m x 3.69m)
With a front and side facing window, central heating radiator.
Dining Kitchen 16' 10" x 14' 7" (5.14m x 4.44m)
With a excellent range of fitted wall and base fitted units, granite worksurfaces, bowl and half sink unit with mixer tap, built in electric hob with extractor above and separate electric oven, integrated fridge / freezer, microwave and dishwasher, front facing window, rear facing French doors, part tiled and wooden flooring, central heating radiator, side to the porch.
Side Porch
With entrance door, door to the utility room.
Utility Room 7' 7" x 7' (2.30m x 2.14m)
With fitted units, worksurfaces, sink unit, free standing oil fired central heating boiler, side facing window.
Inner Hallway
Bedroom One 12' 10" x 11' 1" (3.92m x 3.39m)
With a rear facing window, central heating radiator.
Ensuite
Modern white fitted ensuite with shower cubicle and mains shower unit, low flush w.C, wash hand basin, side facing window, heated towel rail, ceramic tiled floor.
Bedroom Two 11' 5" x 11' 2" (3.47m x 3.41m)
With a side facing window, central heating radiator.
Bedroom Three 10' x 8' 5" (3.06m x 2.56m)
With a side facing window, central heating radiator.
Bathroom
Modern white fitted bathroom that is fitted in a four piece suite that comprises of; panelled bath, bidet, low flush w.C, wash hand basin, rear facing window, heated towel rail, ceramic tiled floor.
Outside
Gardens
Delightful gardens to the front, side and rear that are well laid out and stocked and being a generous size. There is also a 'secret' private enclosed garden.
Driveway
Ample Block Paved Driveway.
Double Garage
Power and lighting. Outside tap.
Property Location
Marketed by Bartrop & Dilks Property Services
Disclaimer Property descriptions and related information displayed on this page are marketing materials provided by Bartrop & Dilks Property Services. estateagents365.uk does not warrant or accept any responsibility for the accuracy or completeness of the property descriptions or related information provided here and they do not constitute property particulars. Please contact Bartrop & Dilks Property Services for full details and further information.

