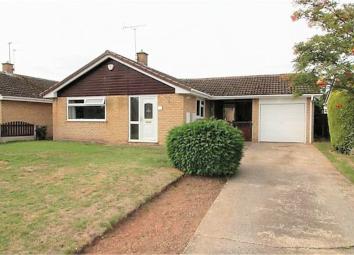Detached bungalow for sale in Worksop S80, 3 Bedroom
Quick Summary
- Property Type:
- Detached bungalow
- Status:
- For sale
- Price
- £ 310,000
- Beds:
- 3
- County
- Nottinghamshire
- Town
- Worksop
- Outcode
- S80
- Location
- Water Meadows, Worksop, Nottinghamshire S80
- Marketed By:
- Bartrop & Dilks Property Services
- Posted
- 2024-04-03
- S80 Rating:
- More Info?
- Please contact Bartrop & Dilks Property Services on 01909 298883 or Request Details
Property Description
Offered for sale within our Signature Range with viewing being essential to fully appreciate the quality of fixtures and fittings throughout in this three bedroom detached bungalow that has gas central heating and UPVC double glazed windows. Set within this premier area of Worksop and within access to the A1 and M1 motorway networks the property is offered for sale with no chain involved and is well presented and decorated throughout. The accommodation comprises of; entrance lobby, lounge, Inner lobby, superb fitted modern dining kitchen with an excellent range of fitted units and integrated appliances, three bedrooms and modern four piece family bathroom. Outside; generous gardens, the rear with extensive patio area and not being overlooked, externally conservatory, ample parking and garage.
Accommodation
Entrance Lobby
With entrance door.
Lounge 21' 8" x 10' 10" (6.60m x 3.30m)
Front facing double glazed window, radiator, TV connection point, coving, chimney behind TV.
Inner Lobby
Dining Kitchen 17' 7" x 10' 8" (5.36m x 3.26m)
Tiled flooring, matching wall and base units, fitted five ring gas hob with oven below and extractor fan over, one and half bowl sink and drainer with mixer tap over, integrated dishwasher, fitted washing machine, space for a fridge freezer, double glazed window to the side elevation, wall mounted radiator, spotlights to the ceiling.
Bedroom One 10' 10" x 10' 7" (3.30m x 3.23m)
Rear facing double glazed window, radiator, TV connection point
Bedroom Two 11' x 9' 3" (3.35m x 2.81m)
Wood flooring, double glazed window and wall mounted radiator to the rear elevation.
Bedroom Three 10' 9" x 7' 10" (3.28m x 2.40m)
Wood flooring, double glazed window and wall mounted radiator.
Bathroom
Side facing window, chromed towel heater, white suite featuring vanity hand wash basin, WC, bath and mixer, Shower enclosure and mains shower, full tiling to walls, porcelain floor tiles, extractor fan. Ceiling panels with inset lighting.
Outside
Gardens
To the front of the property; Lawn with shrubs. To the rear of the property; A south west facing garden with Indian stone patio and pagoda, lawn, flower and shrub boarders, shed
External Conservatory 8' 7" x 8' 1" (2.62m x 2.46m)
Attached to the rear of the garage, UPVC and brick construction.. Double glazed all round.
Driveway
Ample Parking.
Garage
With up and over door, light and power
Property Location
Marketed by Bartrop & Dilks Property Services
Disclaimer Property descriptions and related information displayed on this page are marketing materials provided by Bartrop & Dilks Property Services. estateagents365.uk does not warrant or accept any responsibility for the accuracy or completeness of the property descriptions or related information provided here and they do not constitute property particulars. Please contact Bartrop & Dilks Property Services for full details and further information.

