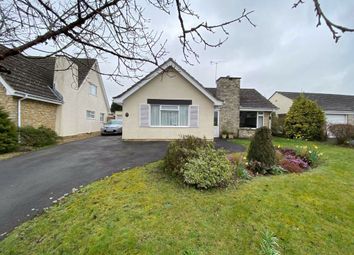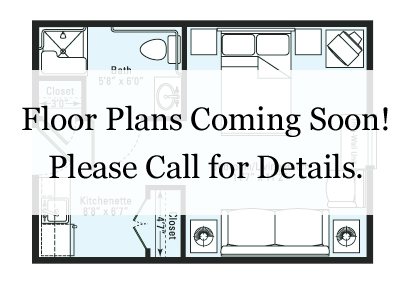Detached bungalow for sale in Trowbridge BA14, 3 Bedroom
Quick Summary
- Property Type:
- Detached bungalow
- Status:
- For sale
- Price
- £ 400,000
- Beds:
- 3
- Baths:
- 2
- Recepts:
- 2
- County
- Wiltshire
- Town
- Trowbridge
- Outcode
- BA14
- Location
- Ashton Rise, Hilperton, Wiltshire BA14
- Marketed By:
- Town & Country Estates
- Posted
- 2024-04-02
- BA14 Rating:
- More Info?
- Please contact Town & Country Estates on 01225 288053 or Request Details
Property Description
No onward chain This recently renovated and extended three bedroom detached bungalow, boasts one of the area's most prestigious addresses, set within an idyllic cul-de-sac, neighboured by just a handful of other executive homes.
Location
Nestled within a small and quiet cul-de-sac, Ashton Rise is an exceptionally sought after location in Hilperton, on the edge of Trowbridge. Local amenities include a popular primary school, popular village Public house/restaurant the 'Lion and Fiddle', super market and further shops including Hairdressers, Pharmacy and gift shop. Trowbridge and Hilperton are ideally placed on the A1361 which provides easy access to the M4, which in turn, offers excellent links to Swindon, Bristol and London.
Trowbridge itself offers busy town centre shopping, cinema complex with restaurants and a train station with direct links to Bath, Bristol and beyond.
Description
No onward chain Town and Country Estates are delighted to offer this rare and superb opportunity to purchase a recently renovated and extended three bedroom detached bungalow, on Ashton Rise. Boasting one of the area's most prestigious addresses, set within an idyllic cul-de-sac, neighboured by just a handful of other executive homes. Seldom do properties in this must sought after location approach the market. This spacious residence comprises an entrance porch, entrance hall, large lounge, newly refitted kitchen/breakfast room, newly added dining room, master bedroom with modern ensuite, two futher bedrooms and good size shower room. Additional benefits include gas central heating, Upvc double glazing, detached garage/study, large driveway and a private rear garden.
Entrance Porch
You enter through a Upvc obscure double glazed entrance door with obscure glazed window to the side. A door, with an obscure glazed window to the side, leads to the entrance hall, .
Entrance Hall
The newly carpeted entrance hall has a radiator, thermostat heating controls, cupboard and glazed double doors leading to the kitchen/breakfast room. Further doors access the lounge and master bedroom. This area leads through the inner hall.
Inner Hall
Following on from the entrance hall, the inner all has a radiator, an obscure glazed door to the kitchen/breakfast room and doors to bedroom two, shower room, airing cupboard and storage cupboard.
Lounge (5.2 x 4.1 (17'1" x 13'5"))
The spacious lounge has recently been re-carpeted and benefits a large Upvc double glazed window to the front, high level Upvc double glazed window to the side, feature fireplace with wooden mantle, tiled hearth and inset gas fire, two radiators, TV point, smoke detector and leads through to the newly added dining room.
Dining Room (3.4 x 3.1 (11'2" x 10'2"))
A new addition to the property in December 2019, the dining room provides another spacious reception room. There is a Upvc double glazed window to the side, two radiators, wood effect flooring, glazed door to the kitchen/dining room and Upvc double glazed French doors opening to the paved patio/rear garden.
Kitchen/Breakfast Room (6.4 max x 3.1 max (21'0" max x 10'2" max))
Also completed in December 2019, the newly extended and re-fitted kitchen benefits a range of high gloss matching base and wall units with attractive worksurfaces, matching upstands and brick effect tiled splashbacks. There are two Upvc double glazed windows to the rear, 1 ½ bowl inset sink unit with chrome mixer tap, built-in fan assisted electric oven, inset ceramic hob with modern chimney extractor and light over, integrated dishwasher, integrated washing machine, integrated tumble drier, space for fridge freezer, radiator, inset ceiling spotlights, wood effect flooring, Upvc double glazed door to the side and an obscure glazed door to bedroom three. Concealed in a large storage cupboard is the wall mounted Vaillant gas combination boiler, supplying radiator heating and domestic hot water.
Bedroom One (3.9 x 3.2 (12'10" x 10'6"))
There are Upvc double glazed windows to the front and side, built in double wardrobe and additional built in bedroom furniture, telephone point, radiator and a door to the en-suite.
Ensuite
The modern, re-fitted en-suite has a Upvc double glazed window to the side, shower cubicle with chrome mains Mira shower, glazed door and attractive tiled splash backs, vanity unit providing storage, inset sin and chrome mixer tap, close coupled dual flush WC, chrome heated towel rail and wood effect flooring.
Bedroom Two (3.8 x 3.0 (12'6" x 9'10"))
Bedroom two has a Upvc double glazed window to the side, built in wardrobe and additional built in bedroom furniture, radiator and a telephone point.
Bedroom Three (3.2 x 2.5 (10'6" x 8'2"))
Upvc double windows to the rear and side overlooking the rear garden, radiator, access to the loft space and TV point.
Shower Room
The good size shower room has a Upvc double glazed window to the side, corner shower cubicle with Mira mains shower, low level WC, vanity unit providing storage, inset basin and chrome mixer tap, bidet and a radiator.
External
Garage/Study
The spacious detached garage has been split to create a study to the rear with a door and window to the side, power, light and internal door to the remaining garage, with up and over door to the front.
Front
Set back from the road with a large sweeping drive providing off road parking for many vehicles, the front of property has a well-kept lawn, attractive planted areas, mature tree, outside light, outside tap, gate to the side and access to the entrance porch.
Rear Garden
The Southerly facing private, enclosed rear garden has a paved patio directly from the dining room, a well-kept lawn with pretty planted borders, paved seating area to the rear of the garage and an outside tap.
Additional Infomration
Council Tax Band - D
Directions
Proceed into the village of Hilperton via Hilperton Road (A361). At the mini roundabout (Lion & Fiddle Public House) bear right into Devizes Road. Take the next right hand turning onto Ashton Road, then right into Ashton Rise. The property can be found on the left hand side.
You may download, store and use the material for your own personal use and research. You may not republish, retransmit, redistribute or otherwise make the material available to any party or make the same available on any website, online service or bulletin board of your own or of any other party or make the same available in hard copy or in any other media without the website owner's express prior written consent. The website owner's copyright must remain on all reproductions of material taken from this website.
Property Location
Marketed by Town & Country Estates
Disclaimer Property descriptions and related information displayed on this page are marketing materials provided by Town & Country Estates. estateagents365.uk does not warrant or accept any responsibility for the accuracy or completeness of the property descriptions or related information provided here and they do not constitute property particulars. Please contact Town & Country Estates for full details and further information.


