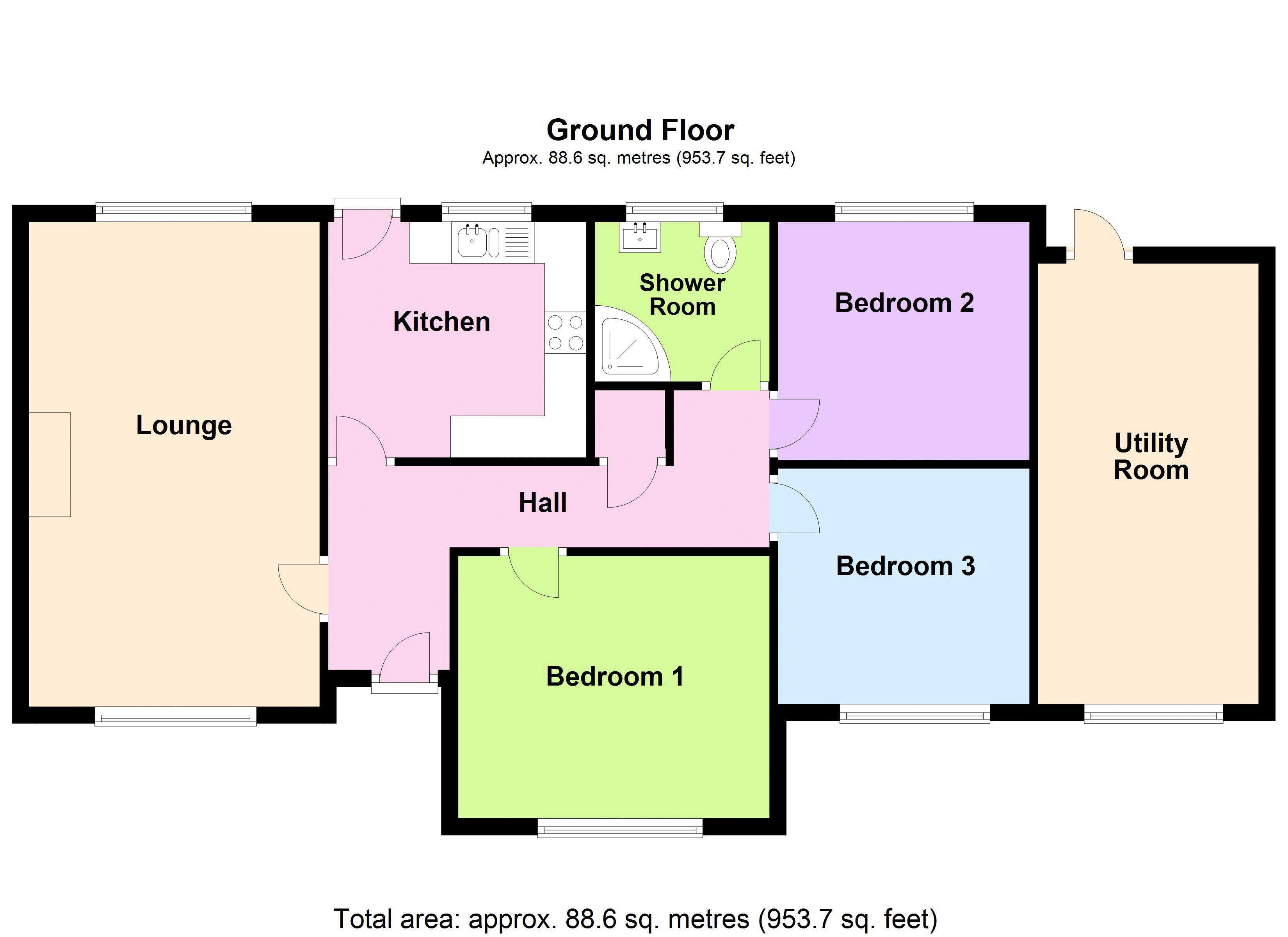Detached bungalow for sale in Trowbridge BA14, 3 Bedroom
Quick Summary
- Property Type:
- Detached bungalow
- Status:
- For sale
- Price
- £ 300,000
- Beds:
- 3
- Baths:
- 1
- Recepts:
- 1
- County
- Wiltshire
- Town
- Trowbridge
- Outcode
- BA14
- Location
- Orchard Drive, Southwick, Trowbridge BA14
- Marketed By:
- Wrights Residential
- Posted
- 2024-04-02
- BA14 Rating:
- More Info?
- Please contact Wrights Residential on 01225 839230 or Request Details
Property Description
This spacious three bedroom detached bungalow is situated on a generous plot with fantastic potential for development. Situated at the end of a quiet cul-de-sac within the popular village of Southwick, the property offers many features large, well maintained gardens, off road parking for several vehicles, PVCu double glazing, oil central heating and large utility/store room. The light and airy accommodation includes a spacious lounge, kitchen, three double bedrooms and shower room. Viewing highly recommended.
Situation
The property is situated at the end of a quiet cul-de-sac within the popular village of Southwick, offering access to Southwick country park and lovely countryside walks.
The village itself offers many amenities including a popular village Primary school, church, village shop and public house. The town of Trowbridge is within easy reach, providing excellent shopping and leisure facilities, a multiplex cinema, numerous pubs and restaurants.
Access to London by train is direct via Westbury (3 miles) and indirect via Trowbridge. The World Heritage City of Bath is also just 11 miles away, famed for its shopping, period buildings and many places of cultural interest.
The Property Comprises
Entrance Hall
With obscured PVCu double glazed front door, radiator, large airing cupboard with light ad hot water cylinder, storage cupboard and loft hatch.
Lounge (19' 1'' x 11' 5'' (5.82m x 3.49m))
Dual aspect room with two radiators, decorative coving, television point, electric fire with surround and PVCu double glazed window to the front front and rear.
Kitchen (9' 3'' x 10' 2'' (2.83m x 3.10m))
With wood effect vinyl flooring, a range of eye level and base units, rolled edge worktops with tiled splashbacks, one and a half bowl sink/drainer, integrated oven and hob with, space for fridge freezer and washing machine, coved ceiling, security light, PVCu double glazed window to the rear and PVCu double glazed back door.
Bedroom 1 (10' 4'' x 12' 7'' (3.15m x 3.84m))
With radiator, coved ceiling and PVCu double glazed window to the front.
Bedroom 2 (9' 5'' x 9' 11'' (2.86m x 3.02m))
With radiator, coved ceiling and PVCu double glazed window overlooking the rear garden.
Bedroom 3 (9' 3'' x 9' 11'' (2.83m x 3.02m))
With radiator, coved ceiling and PVCu double glazed window to the front.
Shower Room
With wood effect vinyl flooring, suite comprising shower enclosure with electric shower, low level w.C, hand basin with vanity unit, radaitor, extractor fan and obscured PVCu double glazed window to the rear.
Utility Room (17' 4'' x 8' 8'' (5.29m x 2.65m))
With power, lighting, oil fired boiler, window to the front and large door to the rear.
Externally
To The Front
Path to the front door with outside light. Gate providing access to the off road parking area at the side of the property.
To The Side
A large area laid to wood chip providing off road parking for several vehicles with a five bar gate to the front. An area planted with various fruit trees to include apple, plum, pear and cherry.
To The Rear
The large rear garden is mainly laid to lawn with a variety of plants, trees, shrubs and hedgerow. A small pond to the rear attracts an array of wildlife and there is also a brand new storage shed, an outside tap and oil tank.
Potential For Development
We believe the property offers fantastic potential for development to the side/rear, or for a loft conversion, subject to the relevant planning consent.
Council Tax
The property is currently in council tax band D with the rate payable for 2019/2020 being £1,767.06.
Disclaimer
While every reasonable effort is made to ensure the accuracy of descriptions and content, we should make you aware of the following guidance or limitations: The Agent has not tested any apparatus, equipment, fixtures and fittings or services and so cannot verify that they are in working order or fit for the purpose. A Buyer is advised to obtain verification from their Solicitor or Surveyor. References to the Tenure of a Property are based on information supplied by the Seller. The Agent has not had sight of the title documents. A Buyer is advised to obtain verification from their Solicitor. Items shown in photographs are not included unless specifically confirmed with the Vendor’s solicitor. They may however be available by separate negotiation. The room sizes are approximate and only intended as general guidance. You must verify the dimensions carefully to satisfy yourself of their accuracy.
Property Location
Marketed by Wrights Residential
Disclaimer Property descriptions and related information displayed on this page are marketing materials provided by Wrights Residential. estateagents365.uk does not warrant or accept any responsibility for the accuracy or completeness of the property descriptions or related information provided here and they do not constitute property particulars. Please contact Wrights Residential for full details and further information.


