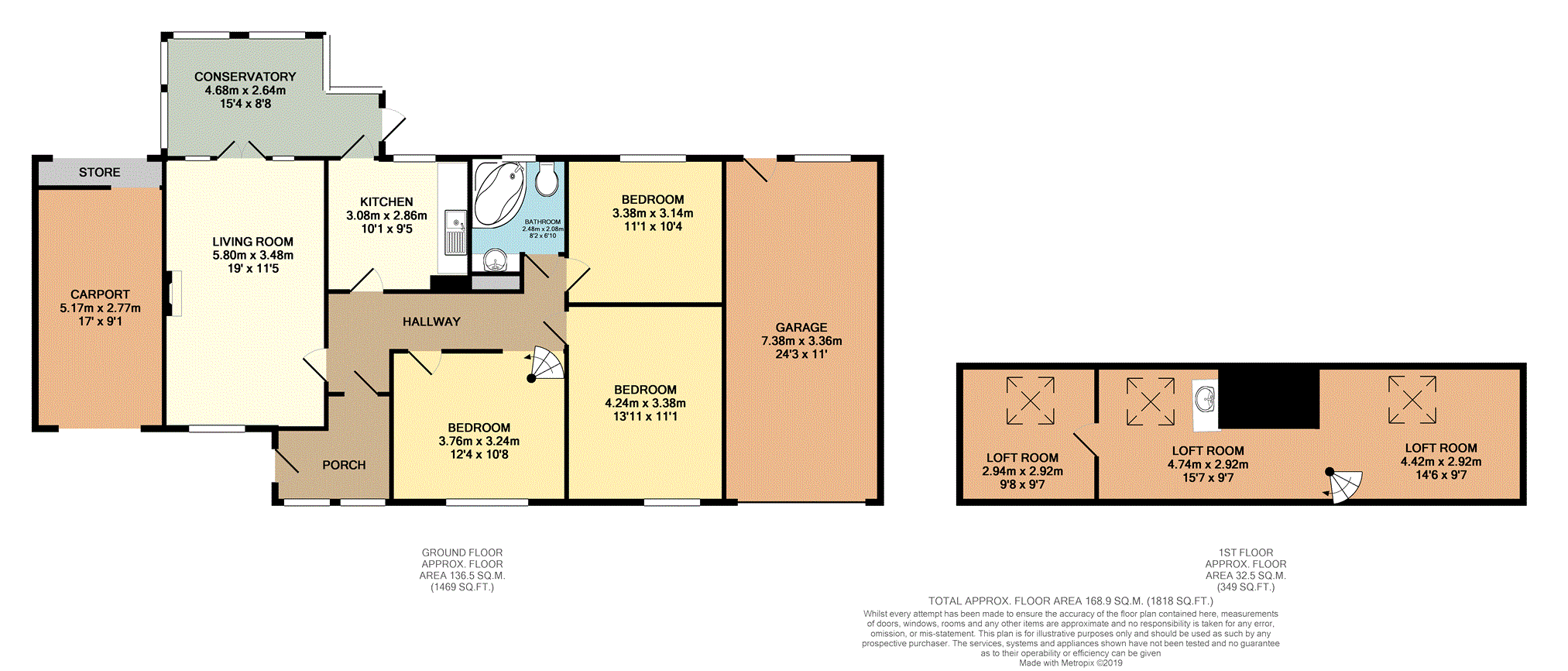Detached bungalow for sale in Trowbridge BA14, 3 Bedroom
Quick Summary
- Property Type:
- Detached bungalow
- Status:
- For sale
- Price
- £ 280,000
- Beds:
- 3
- Baths:
- 1
- Recepts:
- 2
- County
- Wiltshire
- Town
- Trowbridge
- Outcode
- BA14
- Location
- Orchard Drive, Trowbridge BA14
- Marketed By:
- Purplebricks, Head Office
- Posted
- 2024-04-02
- BA14 Rating:
- More Info?
- Please contact Purplebricks, Head Office on 024 7511 8874 or Request Details
Property Description
Initial Viewings Fri 23rd pm.
Three bedroom detached bungalow offered for sale with no onward chain. The accommodation consists of three double bedrooms, a large 19ft living room with log burner, kitchen and bathroom. With a large loft room to the first floor. Garage and car port. In need of some modernisation and updating.
Click on the brochiure to book a viewing.
Front garden. With planted flowerbeds. Enclosed by bushes. Gates to the front and side.
Entrance porch.
Glazed to the front aspect. Wooden glazed door to the side aspect. Internal glazed door to the internal hall.
Internal Hall. Radiator and airing cupboard.
Living room. 19' x 11'05”
Spanning the length of the bungalow some 19ft. With log burner. Pretty bay window to the front aspect. French doors to the rear. Wall lights. Ornate coving. Two radiators. Carpeted.
Kitchen. 9'02” x 10'00”
Range of base and eye level units to one wall. Stainless steel sink. Radiator. Rear aspect window. Rear aspect door to the conservatory.
Conservatory 8'07” x 13'10” (Narrows to 10')
Side aspect uPVC door to the garden. Double glazed to three sides. We believe the conservatory is approximately 5 years old.
Front Bedroom.
Front aspect window. Radiator. Carpeted. Spiral stairs to the loft area.
Rear Bedroom rhs 9'02” x 9'11”
A double bedroom. Radiator. Carpeted.
Front bedroom rhs 9'07” x 9'11”
A double bedroom. Radiator. Carpeted.
Bathroom
With jacuzzi bath. Electric shower. Vanity hand wash basin and W.C. Obscure window to the rear aspect.
Loft Area.
Accessed via a spiral staircase. Divided in to three spaces.
Rhs 9' x 13'04” Velux to the rear aspect.
Middle 9' x 9' Velux to the rear aspect.
Lhs 9' x 10' Velux to the rear aspect.
Garage circa 20ft x 11ft
Up & over door. Power and light. Floor standing boiler. We understand that the boiler has been replaced in the last two years.
Car Port lhs 16ft x 9ft
Rear garden. Spanning the width of the plot.
With raised flower beds and a pond. Oil tank to the rhs.
Property Location
Marketed by Purplebricks, Head Office
Disclaimer Property descriptions and related information displayed on this page are marketing materials provided by Purplebricks, Head Office. estateagents365.uk does not warrant or accept any responsibility for the accuracy or completeness of the property descriptions or related information provided here and they do not constitute property particulars. Please contact Purplebricks, Head Office for full details and further information.


