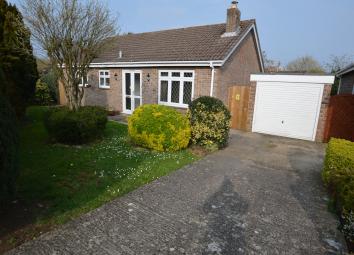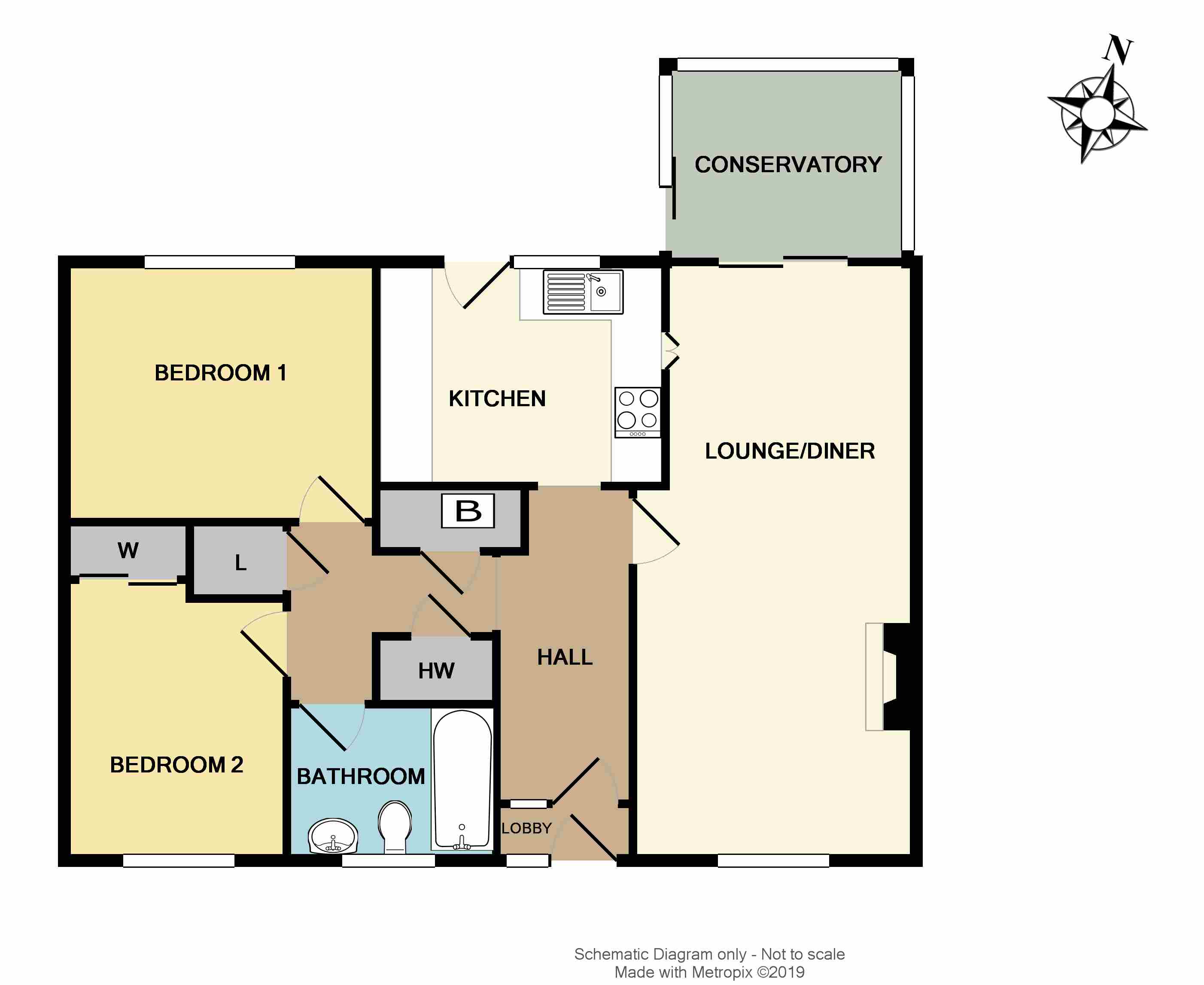Detached bungalow for sale in Trowbridge BA14, 2 Bedroom
Quick Summary
- Property Type:
- Detached bungalow
- Status:
- For sale
- Price
- £ 265,000
- Beds:
- 2
- Baths:
- 1
- County
- Wiltshire
- Town
- Trowbridge
- Outcode
- BA14
- Location
- Somerset Way, Semington, Trowbridge BA14
- Marketed By:
- Kavanaghs
- Posted
- 2024-04-02
- BA14 Rating:
- More Info?
- Please contact Kavanaghs on 01225 839231 or Request Details
Property Description
Situation: This detached bungalow offers a pleasant location towards the end of a relatively small cul-de-sac in the popular village of Semington. Open countryside is situated near by and the Kennet and Avon canal borders the village and is a short walk from the property. The village offers a Junior school, pub restaurant and church. The neighbouring towns are Melksham, Trowbridge, Devizes and Chippenham all easily accessible and the Georgian city of Bath lies some 14 miles away.
Directions: On entering the village of Semington from the A350, continue into the high street and take the third turning on the left into Pound Lane and then right into Somerset Way where the bungalow can be found towards the end of the cul-du-sac on the right hand size.
Description: ** no onward chain ** - A very well appointed detached bungalow built in the 1970's with brick elevations beneath a tiled roof. The accommodation is in good decorative order throughout and provides entrance porch, hall lounge/dining room, conservatory, kitchen, two bedrooms, bathroom, oil central heating, UPVC double glazing, garage and good size garden.
Ground floor: Enclosed Porch with double glazed front door and side screen.
Entrance hall: With radiator, dado rail, telephone point, loft access, cupboard housing oil fired central heating boiler and cloakroom cupboard. Airing cupboard housing insulated hot water tank with slatted shelving and fitted immersion heater.
Living/dining room 22' 8" x 10' 8" (6.91m x 3.25m) With double glazed leaded window to front, attractive stone fireplace, two radiators, coved ceiling, serving hatch and double glazed sliding patio doors to conservatory.
Kitchen: 11' 0" x 8' 6" (3.35m x 2.59m) Being well fitted with matching wall and floor units, work surfaces, stainless steel inset sink drainer, plumbing for washing machine and dishwasher, cooker point, radiator, double glazed window and door to rear garden.
Conservatory 9' 3" x 7' 6" (2.82m x 2.29m) With doors leading to garden.
Bedroom one: 12' 0" x 10' 0" (3.66m x 3.05m) With double glazed window to rear and radiator.
Bedroom two: 10' 6" x 8' 6" (3.2m x 2.59m) With double glazed leaded window to front, radiator and double built in wardrobe.
Bathroom: With white suite, comprising of panel bath with Victorian style mixer tap and shower spray over, low level W.C, wash hand basin, radiator, fully tiled walls, shaver point and double glazed leaded window to front.
Outside: The property is approached over a driveway, providing additional parking space and leading to single garage.
Gardens: Garden to the front of the bungalow, the garden is enclosed by mature hedging and laid to lawn with shrubs and bushes. Access to either side of the property leads to the side and rear garden which is partly enclosed by timber fencing and mature hedging with a large gravel area, shrubs, bushes, timber shed, aluminium greenhouse and patio area having a high degree of seclusion, outside tap and water butt.
Garage: With up and over door, rear door from garage, small storage shed,
tenure: Freehold with vacant possession on completion.
Services: Main services of electricity, water and drainage are connected. Central heating is from the oil fired boiler (not tested).
Council tax: The property is in Band D with the amount payable for 2019/20 being £1891.14
code: 9928 08/04/19
To arrange a viewing please call or email .
Property Location
Marketed by Kavanaghs
Disclaimer Property descriptions and related information displayed on this page are marketing materials provided by Kavanaghs. estateagents365.uk does not warrant or accept any responsibility for the accuracy or completeness of the property descriptions or related information provided here and they do not constitute property particulars. Please contact Kavanaghs for full details and further information.


