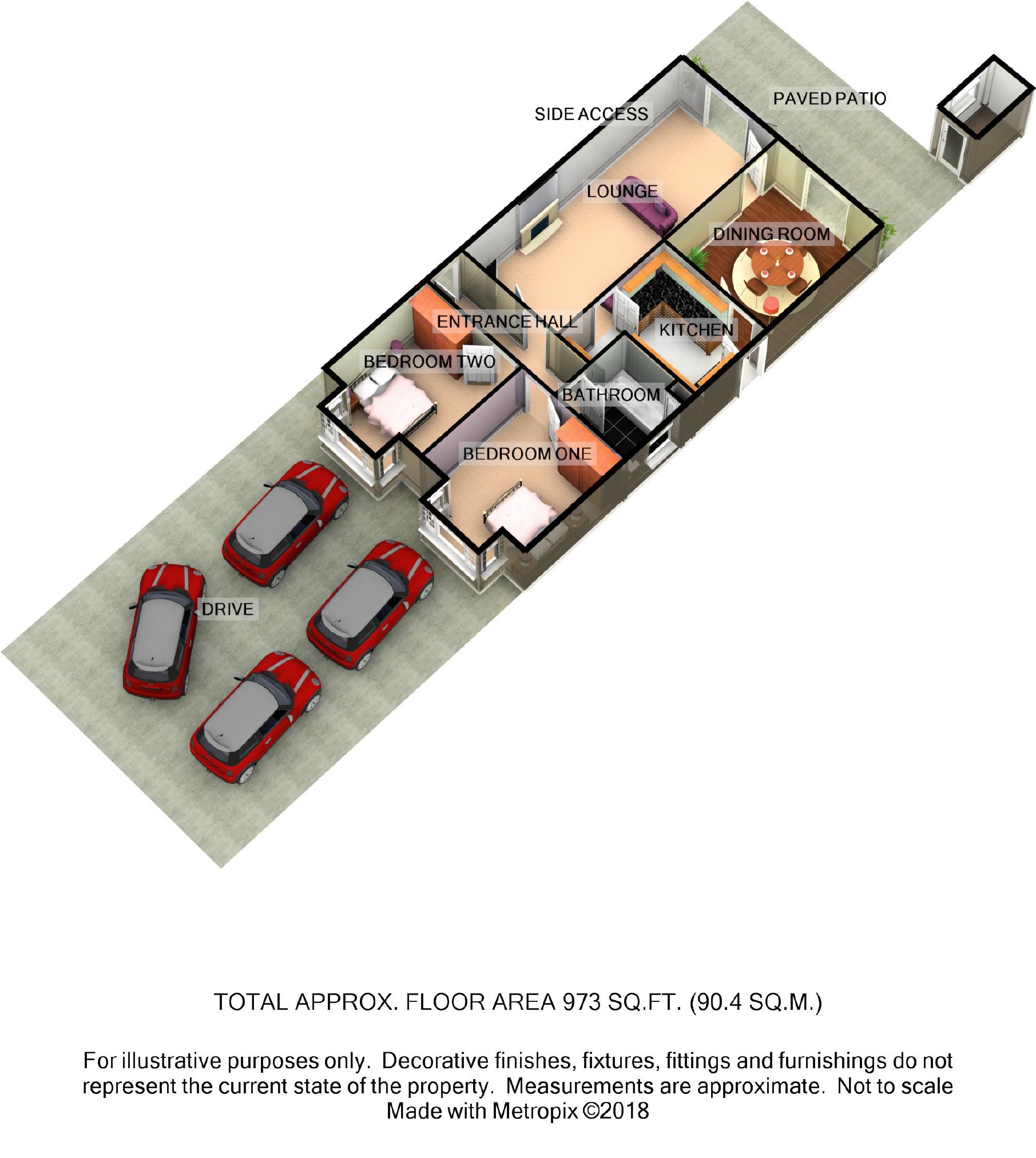Detached bungalow for sale in Trowbridge BA14, 2 Bedroom
Quick Summary
- Property Type:
- Detached bungalow
- Status:
- For sale
- Price
- £ 260,000
- Beds:
- 2
- Baths:
- 1
- Recepts:
- 2
- County
- Wiltshire
- Town
- Trowbridge
- Outcode
- BA14
- Location
- Bradley Road, Trowbridge, Wiltshire BA14
- Marketed By:
- Town & Country Estates
- Posted
- 2024-04-02
- BA14 Rating:
- More Info?
- Please contact Town & Country Estates on 01225 288053 or Request Details
Property Description
No onward chain In need of some modernisation but offering spacious and extended living accommodation, Town and Country Estates are delighted to offer for sale this detached two bedroom bungalow, on the popular Bradley Road.
Location
The property is situated on the popular Bradley Road, close to local amenities, bus routes and within walking distance to Trowbridge town centre and local primary and secondary schools. Bradley Road is also ideally positioned for easy access to the A350 and A361.
Description
No onward chain Set on a large plot, this non estate located, two bedroom, double bay fronted detached bungalow requires some modernisation but offers spacious and extended living accommodation. The property comprises an entrance hall, large lounge, kitchen, dining room, two double bedrooms and bathroom. Externally, the front drive provides off road parking for at least four cars and the non-overlooked, private rear garden is enclosed to all boundaries.
Entrance Hall
You enter through a Upvc double glazed obscure entrance door, there is a radiator, telephone point, smoke detector, access to the loft and doors to the large lounge, two double bedrooms and bathroom.
Lounge (7.8 x 3.2 (25'7" x 10'6"))
There is a Upvc window to the side, Upvc double glazed french doors to the rear garden, a living flame gas fire with wooden mantle, marble inlay and hearth, two radiators and telephone point. An obscure glazed door to the dining room and a door to the kitchen.
Kitchen (3.6 x 2.4 (11'10" x 7'10"))
There is a Upvc double glazed window to the side, Upvc double glazed door to the side and a obscure glazed door to the dining room. The kitchen comprises a range of matching base and wall units with rolled top work surfaces and tiled splash backs, a double inset sink with chrome mixer tap, Beko oven, under counter freezer, pantry cupboard with fridge, plumbing for a washing machine, wood effect flooring and a radiator.
Dining Room (4.0 x 3.7 (13'1" x 12'2"))
There is a Upvc double glazed window to the rear, wood effect flooring and a radiator. Upvc double glazed French doors lead to the rear garden.
Bedroom One (4.2 into bay x 3.5 (13'9" into bay x 11'6"))
There is a Upvc double glazed bay window to the front and a radiator.
Bedroom Two (4.2 into bay x 3.4 (13'9" into bay x 11'2"))
There is a Upvc double glazed bay window to the front and a radiator.
Bathroom
The bathroom has a Upvc double glazed obscure window to the side, a panelled bath which has a mixer tap with shower attached and a glazed shower screen, low level W.C, pedestal basin, radiator and a door to an airing cupboard housing a Worcester gas boiler.
Exterior
Front
The front of the property has a large block paved driveway providing off road parking for at least four cars. There is a dwarf fence to the front, attractive planted borders and side access to the rear garden.
Rear Garden
The spacious, private and non-overlooked rear garden is enclosed to all boundaries. There is a large paved patio, brick built outside store with door to the front and window to the side, lawn and attractive plants and trees.
Additional Information
Council Tax Band - D
Directions
Head west on Wicker Hill towards Hill Street, at the roundabout take the first exit onto Bythesea Road, go through two roundabouts and take the fourth exit onto County Way. At the next roundabout take the first exit onto Bradley Road, the bungalow can be found on the right hand side.
You may download, store and use the material for your own personal use and research. You may not republish, retransmit, redistribute or otherwise make the material available to any party or make the same available on any website, online service or bulletin board of your own or of any other party or make the same available in hard copy or in any other media without the website owner's express prior written consent. The website owner's copyright must remain on all reproductions of material taken from this website.
Property Location
Marketed by Town & Country Estates
Disclaimer Property descriptions and related information displayed on this page are marketing materials provided by Town & Country Estates. estateagents365.uk does not warrant or accept any responsibility for the accuracy or completeness of the property descriptions or related information provided here and they do not constitute property particulars. Please contact Town & Country Estates for full details and further information.


