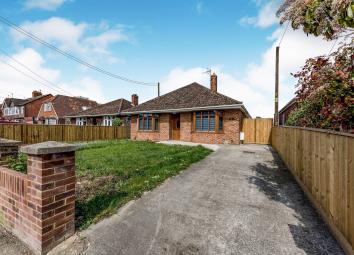Detached bungalow for sale in Trowbridge BA14, 4 Bedroom
Quick Summary
- Property Type:
- Detached bungalow
- Status:
- For sale
- Price
- £ 370,000
- Beds:
- 4
- Baths:
- 1
- Recepts:
- 1
- County
- Wiltshire
- Town
- Trowbridge
- Outcode
- BA14
- Location
- Silver Street Lane, Trowbridge BA14
- Marketed By:
- Allen & Harris Westbury
- Posted
- 2024-04-02
- BA14 Rating:
- More Info?
- Please contact Allen & Harris Westbury on 01373 470001 or Request Details
Property Description
Summary
A rare to the market four bedroom detached Bungalow, located in a superb setting close to a selection of shops and restaurants. Offering extensive parking and a useful 30ft workshop, further outbuildings currently used as Kennels. Enclosed rear gardens offering a good degree of privacy.
Description
Silver Street Lane is a superb detached Bungalow, offered for sale in show home order throughout.
Westbury is a small market town, located in the West of Wiltshire, with beautiful countryside walks on the doorstep and historic buildings in the market square. Westbury has one of the oldest operational swimming pools in the country and has the famous landmark, The White Horse. There are a variety of great schools, both senior and primary education which is perfect for families young and old. The town has a range of shopping and leisure facilities including the sports and leisure centre, pubs, dental surgeries, doctor surgeries, supermarkets and churches. The A350 passes through Westbury and is a well-positioned town for all major road and railway connections along with great transport links to London, the South West and South Wales.
Entrance Hall
Welcoming entrance hall with a obscured glazed door to the front, loft access with the use of a pull down ladder.
Lounge 11' 8" x 11' 11" in to door recess ( 3.56m x 3.63m in to door recess )
Double Glazed French doors giving access to the rear garden. Feature in this peaceful room include two contemporary style radiators, feature fireplace with slate hearth and Oak Effect mantle. Karndean flooring and television and telephone aerial points.
Kitchen 12' 8" In to door recess x 10' 11" ( 3.86m In to door recess x 3.33m )
Well appointed kitchen comprising of wall and base units with solid wooden work surfaces over. Part tiled walls and Karndean flooring. Acrylic one and half bowl sink and drainer fitted with a mixer tap, space for range style cooker, plumbing for washing machine and space for a fridge freezer. Central heating boiler and double glazed window and door to the side.
Bedroom One 12' Max in to Bay x 11' 11" ( 3.66m Max in to Bay x 3.63m )
Spacious master suite, comprising of a feature fireplace with Oak Effect mantle and slate hearth. Karndean flooring and a double glazed Bay window to the front aspect.
Bedroom Two 12' 11" x 11' 11" ( 3.94m x 3.63m )
Another spacious double bedroom with a double glazed window to the side and the added bonus of Karndean flooring.
Bedroom Three 11' 11" x 11' 11" ( 3.63m x 3.63m )
Spacious double bedroom with Karndean Flooring and a double glazed window to the side.
Bedroom Four / Study 7' 2" x 6' 3" ( 2.18m x 1.91m )
Karndean flooring and a double glazed window to the rear.
Bathroom
Re-fitted bathroom comprising of a white suite with bath and separate shower cubicle, W/C and wash hand basin. Karndean flooring and inset spotlights. Obscure glazed window to the side.
Front Garden
Pathway leading to the front door, lawns and parking for several cars. Gated access leading to the rear garden and recently replaced fencing and garden walls.
Rear Garden
A particular feature of this wonderful home is the enclosed rear garden. Giving a great deal of privacy backing on to the memorial ground. Useful hard standing, workshop of 30 ft x 20 ft with power and light. A further 12 ft outbuilding, currently used as a Kennels. Wooden garden shed with power and light and a further summerhouse with double glazed windows and doors.
1. Money laundering regulations: Intending purchasers will be asked to produce identification documentation at a later stage and we would ask for your co-operation in order that there will be no delay in agreeing the sale.
2. General: While we endeavour to make our sales particulars fair, accurate and reliable, they are only a general guide to the property and, accordingly, if there is any point which is of particular importance to you, please contact the office and we will be pleased to check the position for you, especially if you are contemplating travelling some distance to view the property.
3. Measurements: These approximate room sizes are only intended as general guidance. You must verify the dimensions carefully before ordering carpets or any built-in furniture.
4. Services: Please note we have not tested the services or any of the equipment or appliances in this property, accordingly we strongly advise prospective buyers to commission their own survey or service reports before finalising their offer to purchase.
5. These particulars are issued in good faith but do not constitute representations of fact or form part of any offer or contract. The matters referred to in these particulars should be independently verified by prospective buyers or tenants. Neither sequence (UK) limited nor any of its employees or agents has any authority to make or give any representation or warranty whatever in relation to this property.
Property Location
Marketed by Allen & Harris Westbury
Disclaimer Property descriptions and related information displayed on this page are marketing materials provided by Allen & Harris Westbury. estateagents365.uk does not warrant or accept any responsibility for the accuracy or completeness of the property descriptions or related information provided here and they do not constitute property particulars. Please contact Allen & Harris Westbury for full details and further information.


