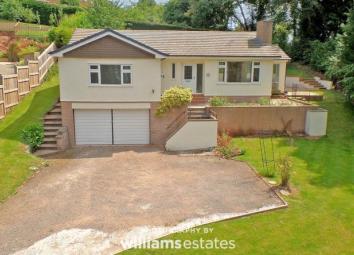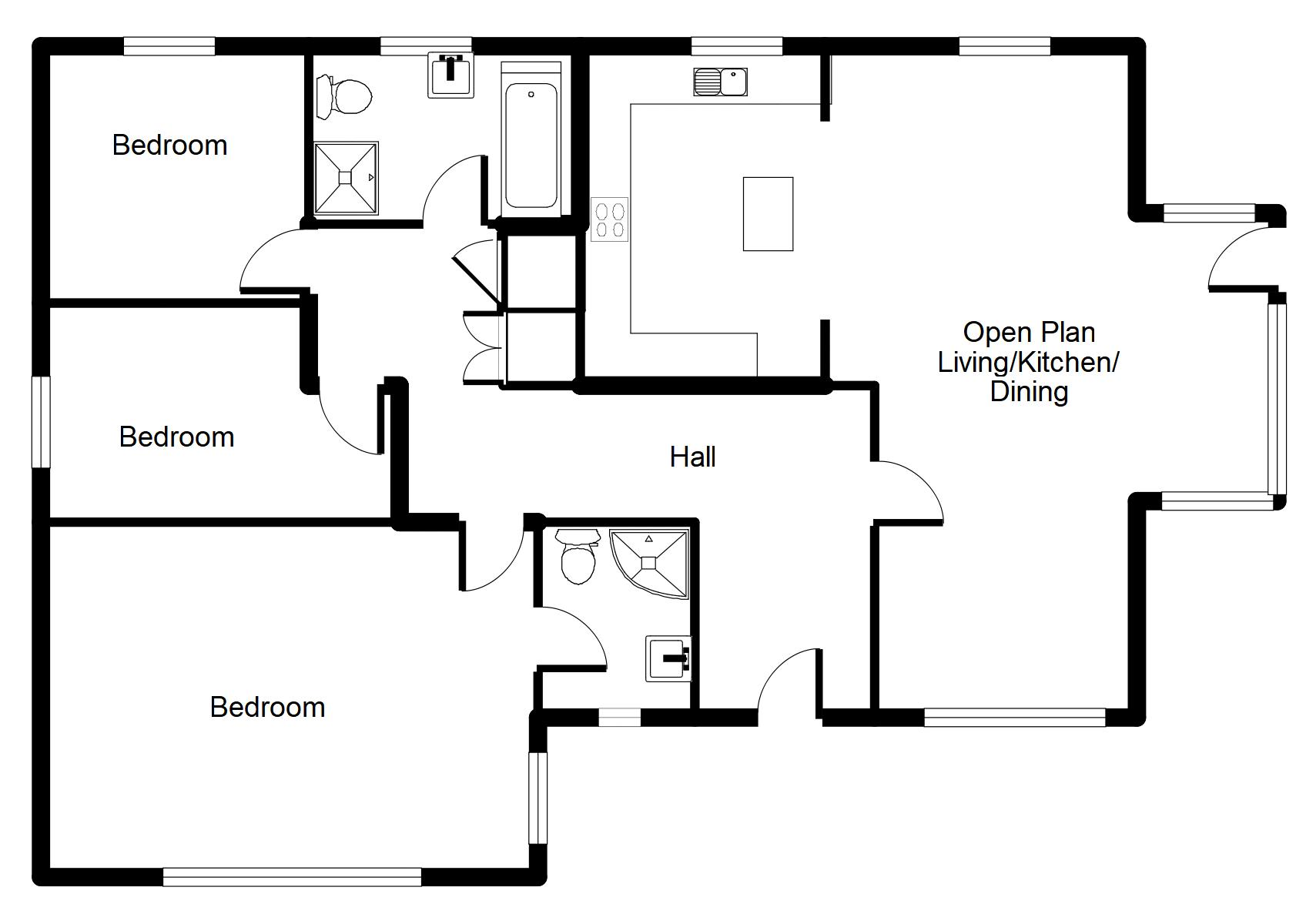Detached bungalow for sale in Ruthin LL15, 3 Bedroom
Quick Summary
- Property Type:
- Detached bungalow
- Status:
- For sale
- Price
- £ 349,950
- Beds:
- 3
- Baths:
- 2
- Recepts:
- 1
- County
- Denbighshire
- Town
- Ruthin
- Outcode
- LL15
- Location
- Lon Cae Glas, Llanbedr Dyffryn Clwyd, Ruthin LL15
- Marketed By:
- Williams Estates
- Posted
- 2024-05-02
- LL15 Rating:
- More Info?
- Please contact Williams Estates on 01824 543981 or Request Details
Property Description
**no chain** Williams Estates are pleased to offer for sale this large and modern detached bungalow located in the highly sought after area of Llanbedr DC. The property affords a reception hall, open plan kitchen/diner/living room, sun room, three bedrooms, en-suite and a family bathroom. The property has been finished to a high standard throughout and offers a sunny and private aspect. To the rear of the property there is a terraced garden and to the front there is a further garden with a large driveway offering parking for several vehicles. Further benefits include uPVC double glazing, central heating and double garage. Internal viewing essential. EPC F37
Accommodation
UPVC double glazed front foor with double glazed panels adjacent opens into:
Reception Hall
LED low voltage down lights, loft access hatch, two radiators, power points, built in storage cupboard with sliding double doors, additional built in cupboard housing a gas central heating boiler, veneered oak floor, doorway opens into:
Living/Dining Area (25' 1'' x 12' 0 (7.64m x 3.65m))
A large and naturally bright open plan space, with raised multi fuel stove, power points, television aerial points, large uPVC double glazed picture window overlooking the front garden, two radiators, matching double glazed door and side panel opening onto the rear garden
Sun Room (14' 0'' x 5' 9 (4.26m x 1.75m))
The perfect space to sit and relax, with vaulted ceiling, two double glazed Velux roof windows, floor to ceiling double glazed panel overlooking the front elevation, veneered oak wood floor, double glazed door to the side
Kitchen (14' 0'' x 10' 5 (4.26m x 3.17m))
Featuring a range of modern fitted kitchen units comprising a comprehensive range of base units with wall units over, veneered oak wood floor, glazed display units, integrated fridge/freezer, integrated tall standing double larder unit, central island with polished granite worktop, illuminated glazed display cabinets and drawers beneath, plumbing for washing machine, one and a half bowl single drainer sink with swan neck mixer tap, integrated oven with five ring gas hob and stainless steel extractor hood over, glass splash back, ample power points, integrated dishwasher, under unit lighting, plinth level LED lighting and uPVC double glazed window to the rear elevation
Bedroom One (16' 0'' x 11' 10 (4.87m x 3.60m))
A large naturally bright room, with radiator, power points and dual aspect uPVC double glazed windows to the front and side elevations
En-Suite
With corner shower enclosure, pedestal wash basin, WC, tiled floor, floor to ceiling wall tiles, extractor fan, down lights, electric wall mounted convector heater, double glazed window to front
Bedroom Two (12' 6'' x 9' 10 (3.81m x 2.99m))
With radiator, power points, built in double wardrobe and uPVC double glazed window to the side elevation
Bedroom Three (10' 0'' x 8' 10 (3.05m x 2.69m))
With radiator, power points, double wardrobe and uPVC double glazed windows to the rear elevation
Bathroom/WC
Featuring a four piece suite in white, double ended bath with mixer tap, pedestal wash basin, WC, corner shower enclosure with rain shower, extractor fan, down lights, two double glazed windows and feature chrome vertical radiator
Outside
To the front of the property there is a driveway/parking area with room for several cars which leads to the integral garage with up and over door, steps lead up to the front paved patio area and the front door. The front garden is lawned which continues along the side to the rear of the property where there is a full length paved patio area and a rear garden which is terraced into two levels
Property Location
Marketed by Williams Estates
Disclaimer Property descriptions and related information displayed on this page are marketing materials provided by Williams Estates. estateagents365.uk does not warrant or accept any responsibility for the accuracy or completeness of the property descriptions or related information provided here and they do not constitute property particulars. Please contact Williams Estates for full details and further information.


