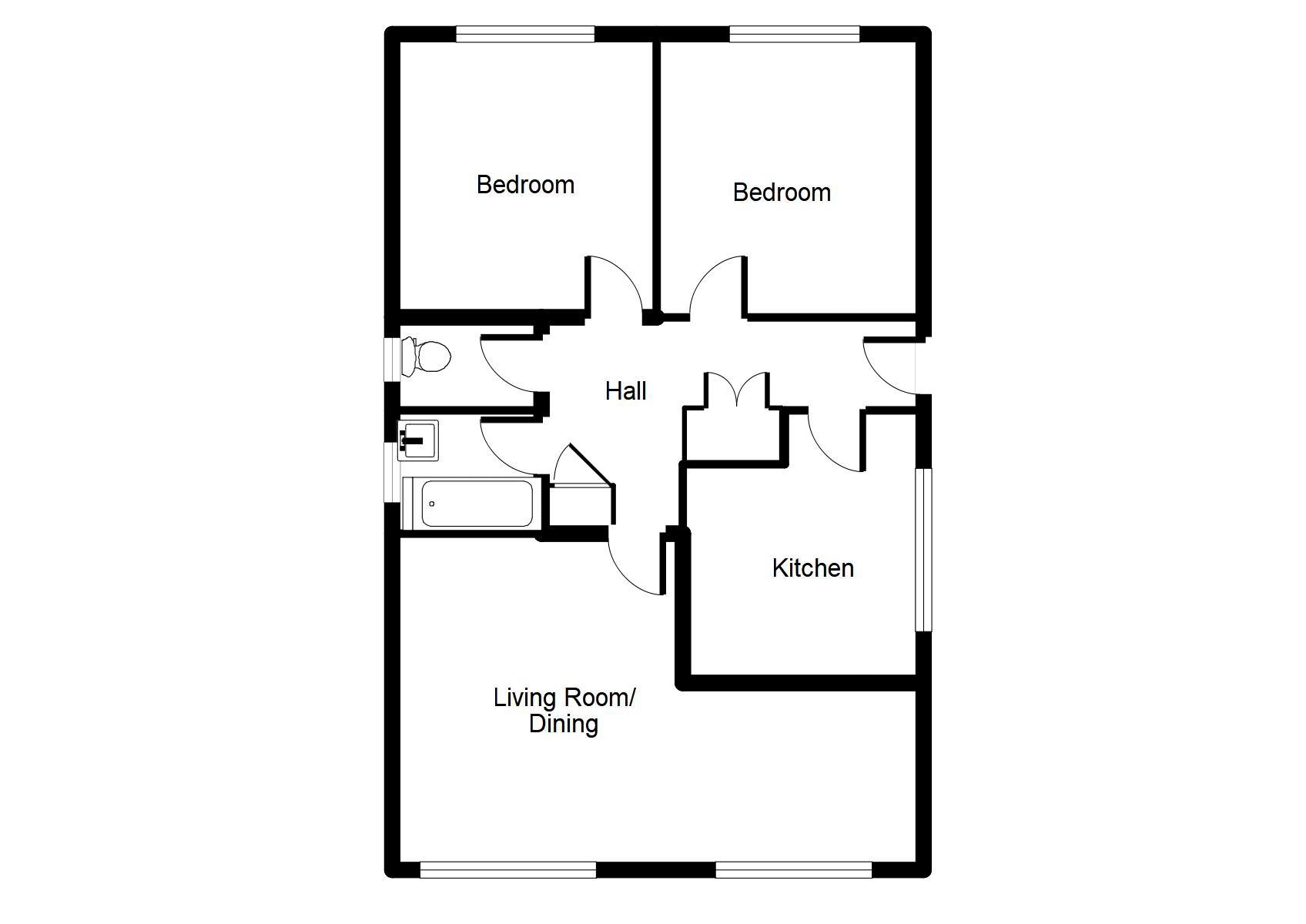Detached bungalow for sale in Ruthin LL15, 2 Bedroom
Quick Summary
- Property Type:
- Detached bungalow
- Status:
- For sale
- Price
- £ 169,950
- Beds:
- 2
- Baths:
- 1
- Recepts:
- 1
- County
- Denbighshire
- Town
- Ruthin
- Outcode
- LL15
- Location
- Erw Goch, Ruthin LL15
- Marketed By:
- Williams Estates
- Posted
- 2024-04-30
- LL15 Rating:
- More Info?
- Please contact Williams Estates on 01824 543981 or Request Details
Property Description
Williams Estates are pleased to bring to market this good size two bedroom link-detached bungalow benefiting from double glazing and gas central heating The property occupies a large plot in a popular residential area adjoining Bryn Rhydd about 0.5 mile from the town centre. The accommodation affords: Side entrance to hall with built-in cloaks cupboard, a very spacious and adaptable lounge capable of sub-division with two wide windows to the front elevation, fitted kitchen, two double bedrooms with aspect over the rear garden and bathroom with separate WC. The bungalow benefits from a long driveway providing parking and attached garage. To the rear there is a good size garden with patio area and high conifers for privacy. Internal viewings essential. EPC tbc
Accommodation
UPVC double glazed door to the right side of the property opens into:
Hallway
With storage cupboards, loft access hatch and doors off
Kitchen (10' 10'' x 8' 11'' (3.30m x 2.72m))
Featuring a range of wall, drawer and base with complimentary worktop surfaces over, stainless steel sink with drainer, space for slot in cooker, tiled splash backs, linoleum flooring and uPVC double glazed window to side elevation
L-Shaped Living Room/Dining Area (20' 1'' max x 17' 5'' max (6.12m x 5.30m))
A good size naturally bright room featuring gas fireplace with wooden surround and marble hearth, radiator, power points, television point and two uPVC double glazed windows to front elevation
Bedroom One (11' 11'' x 10' 4'' (3.63m x 3.15m))
With radiator, power points and uPVC double glazed window overlooking the rear garden
Bedroom Two (11' 9'' x 9' 5'' (3.58m x 2.87m))
With radiator, power points and uPVC double glazed window overlooking the rear garden
Bathroom (5' 6'' x 5' 5'' (1.68m x 1.65m))
With pedestal hand wash basin, bath with shower over, radiator and obscured uPVC double glazed window to side elevation
Separate WC
With low flush WC and uPVC double glazed obscured window to the side
Garage (17' 10'' x 8' 2'' (5.43m x 2.49m))
With up and over door, gas meter, shelving, window to the rear and door leads out to the rear garden
Outside
To the front of the property there is a good size driveway with parking for two or more vehicles. There is a garden area to the left which is well stocked of mature shrubs and bushes. To the rear there is a patio area and a good size garden with a range of mature shrubs, plants and
Property Location
Marketed by Williams Estates
Disclaimer Property descriptions and related information displayed on this page are marketing materials provided by Williams Estates. estateagents365.uk does not warrant or accept any responsibility for the accuracy or completeness of the property descriptions or related information provided here and they do not constitute property particulars. Please contact Williams Estates for full details and further information.


