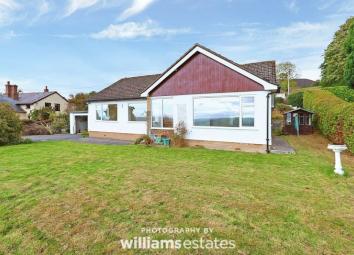Detached bungalow for sale in Ruthin LL15, 3 Bedroom
Quick Summary
- Property Type:
- Detached bungalow
- Status:
- For sale
- Price
- £ 260,000
- Beds:
- 3
- Baths:
- 1
- Recepts:
- 1
- County
- Denbighshire
- Town
- Ruthin
- Outcode
- LL15
- Location
- Llanbedr Dyffryn Clwyd, Ruthin LL15
- Marketed By:
- Williams Estates
- Posted
- 2024-05-16
- LL15 Rating:
- More Info?
- Please contact Williams Estates on 01824 543981 or Request Details
Property Description
A traditional three bedroom detached bungalow with double garage standing in an elevated setting amidst beautifully landscaped gardens of about 0.5 acres, with truly outstanding Westerly views across the Vale towards Snowdonia and the Berwyn Mountains. Located to the upper part of this popular village some 9 miles from Mold, the bungalow affords spacious accommodation with double glazing and lpg gas fired central heating. It affords scope for some modernisation and would lend itself to possible extension and redevelopment to take full advantage of the splendid views it enjoys. The accommodation affords: Entrance porch, L shaped reception hall, spacious through lounge / dining room, extended kitchen / breakfast room, three bedroom, shower room, separate WC, attached double garage, long sweeping tarmacadam driveway which extends through beautifully landscaped gardens with lawns, ornamental pond and established borders. Llanbedr DC village stands on the western slopes of the Clwydian Hills. The area is conveniently placed for access to the nearby market town of Ruthin which provides a wide range of facilities catering for most daily requirements and good road links towards Mold approximately 9 miles. Viewing essential. EPC E43
Accommodation
Outbuilt and enclosed porch with UPVC double glazed door and matching windows with far reaching views across the Vale towards Snowdonia. Terrazzo tiled floor. Panelled door with glazed panelled side leading to:
Entrance Porch
With UPVC windows and a wood door leading into:
L Shaped Reception Hall
A fitted cupboard with hanging space, an airing cupboard with slatted shelves and storage over. Radiator and loft access hatch.
Lounge (27' 3'' x 13' 0'' (8.30m x 3.96m))
UPVC glazed picture window over-looking the Vale of Clwyd, two upvc glazed windows to the rear, a feature fireplace, coved ceiling and panelled radiator.
Kitchen/Breakfast Room (15' 1'' x 11' 7'' (4.59m x 3.53m))
With a range of base and wall mounted units, integrated fridge and dishwasher, stainless steel single drainer sink with mixer tap over, modern lpg gas fired boiler, electric cooker point, serving hatch, part tiled walls, panelled radiator, UPVC glazed window to the rear elevation and UPVC door to the side elevation.
Bedroom One (11' 2'' x 10' 10'' (3.40m x 3.30m))
Door recess, built-in wardrobe with storage over, radiator, and wide UPVC glazed window with far reaching views towards Snowdonia.
Bedroom Two (11' 0'' x 10' 0'' (3.35m x 3.05m))
Built-in wardrobe with hanging rail and cupboard over, radiator, double UPVC window with far reaching views towards Snowdonia.
Bedroom Three (10' 1'' x 7' 10'' (3.07m x 2.39m))
Built-in wardrobe with cupboard over, panelled radiator and UPVC glazed window over-looking the rear garden.
Wet Room (5' 10'' x 5' 4'' (1.78m x 1.62m))
Recently refurbished - Mira electric shower with two glazed screens, floor to ceiling tiled walls, chrome towel radiator, pedestal wash basin ans UPVC glazed window to the rear.
Separate W.C
Low level flush W.C and UPVC glazed window to the rear.
Outside
Set in approximately 0.47 acres, the property has a partly shared drive in the first instance which after a few yards forks off to a private drive leading to a double garage and well maintained gardens. The rear garden can be accessed via both sides of the property where you will find a lawned and patio area. There are far reaching views towards the Vale of Clwyd and beyond from the front aspect.
Property Location
Marketed by Williams Estates
Disclaimer Property descriptions and related information displayed on this page are marketing materials provided by Williams Estates. estateagents365.uk does not warrant or accept any responsibility for the accuracy or completeness of the property descriptions or related information provided here and they do not constitute property particulars. Please contact Williams Estates for full details and further information.


