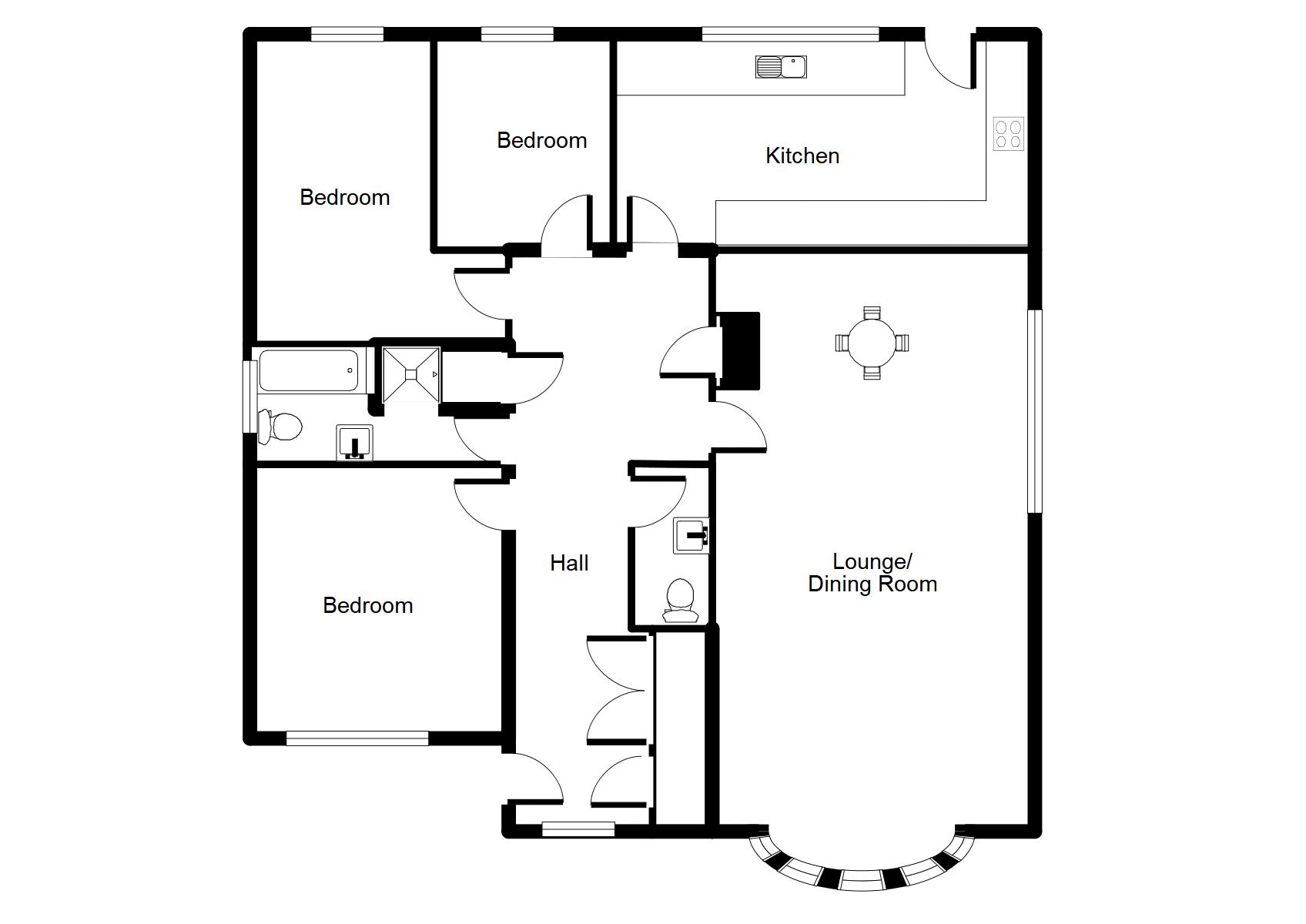Detached bungalow for sale in Ruthin LL15, 3 Bedroom
Quick Summary
- Property Type:
- Detached bungalow
- Status:
- For sale
- Price
- £ 215,000
- Beds:
- 3
- Baths:
- 2
- Recepts:
- 1
- County
- Denbighshire
- Town
- Ruthin
- Outcode
- LL15
- Location
- Tan Y Bryn, Pwllglas, Ruthin LL15
- Marketed By:
- Williams Estates
- Posted
- 2019-03-07
- LL15 Rating:
- More Info?
- Please contact Williams Estates on 01824 543981 or Request Details
Property Description
If you are looking for an immaculate bungalow thats ready to move straight into then look no further. Williams Estates are delighted to introduce to the market this large three bedroom detached bungalow which occupies a large corner plot located in the popular village of Pwllglas. The property is modern throughout with beautiful countryside views. In brief the accommodation comprises large entrance hallway, cloakroom, large living room/dining area, modern fitted kitchen, three bedrooms and a modern bathroom with a shower and a bath. There are two driveways, a detached garage and large wrap around gardens to the front. To the rear of the property there is a patio area and a lawned garden which enjoys a sunny aspect. The village of Pwllglas is located just a five minute drive from Ruthin, and has a local shop and pub, The town of Ruthin offers a range of schools, shops and leisure amenities. Viewing in person is essential. EPC E 53
Accommodation
UPVC double glazed door with obscured glazed panel opens into:
Entrance Hallway
With built in storage cupboards with shelving and hanging space, covered radiator, uPVC double glazed window to the front elevation. Continuing along the hallway there are two further storage cupboard, one with shelving space and the other houses the hot water cylinder
Cloakroom (6' 0'' x 3' 0'' (1.83m x 0.91m))
With low flush WC, wall mounted hand wash basin, tiling to half height and cupboard houses the electric fuse box and meter
Living Room/Dining Area (26' 4'' x 14' 1'' (8.02m x 4.29m))
A large and naturally bright room, with feature fireplace set into tiled hearth and slate surround, television point, telephone point, multiple power points, space for large family dining set and dual aspect uPVC double glazed windows to front and side elevations with views over countryside
Kitchen (17' 3'' x 8' 11'' (5.25m x 2.72m))
A naturally light modern kitchen featuring a range of cream gloss wall, drawer and base units with complimentary wood effect worktops over, stainless steel sink with drainer, built in oven and grill, four ring electric Induction hob with stainless steel extractor over, integrated fridge and freezer, integrated dishwasher, integrated washing machine and dryer, power points, radiator, breakfast bar, cupboard houses the oil fired boiler, uPVC double glazed door leads out to the rear patio area and uPVC double glazed window overlooks the rear garden
Bedroom One (11' 9'' x 9' 10'' (3.58m x 2.99m))
A good size bright room, with radiator, power points and uPVC double glazed window to front elevation with attractive views
Bedroom Two (12' 3'' x 11' 9'' max (3.73m x 3.58m))
With radiator, power points and uPVC double glazed window to rear elevation
Bedroom Three (8' 11'' x 7' 5'' (2.72m x 2.26m))
With radiator, power points and uPVC double glazed window to rear elevation
Bathroom (11' 9'' x 6' 0'' (3.58m x 1.83m))
A modern white four piece suite comprising push button flush WC, hand wash basin set into white vanity unit, bath and fully tiled shower enclosure with electric shower over, tiling to half height, vinyl flooring and obscured double glazed window to side elevation
Detached Garage
With up and over door, power and light
Outside
To the front of the property there are two drive ways providing ample off road parking. There are large wrap around tiered lawned gardens to the front of the property with a range of mature shrubs and plants. To the rear of the property there is a lawned garden and an attractive patio area. There are a variety of shrubs and plants and the garden has been well maintained and looked after by the current owner. The oil tank is concealed behind the garage.
Directions
From our Ruthin office, proceed up Record Street and turn left onto Castle Street. Continue along this road joining the A494 until you reach the village of Pwllglas, upon entering the village there is a right turn for Tan y Bryn. Turn left and the property will be on the right on the corner.
Property Location
Marketed by Williams Estates
Disclaimer Property descriptions and related information displayed on this page are marketing materials provided by Williams Estates. estateagents365.uk does not warrant or accept any responsibility for the accuracy or completeness of the property descriptions or related information provided here and they do not constitute property particulars. Please contact Williams Estates for full details and further information.


