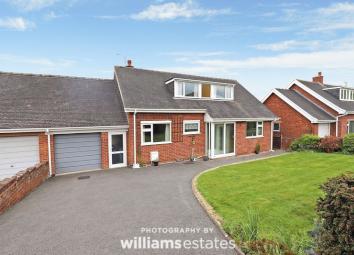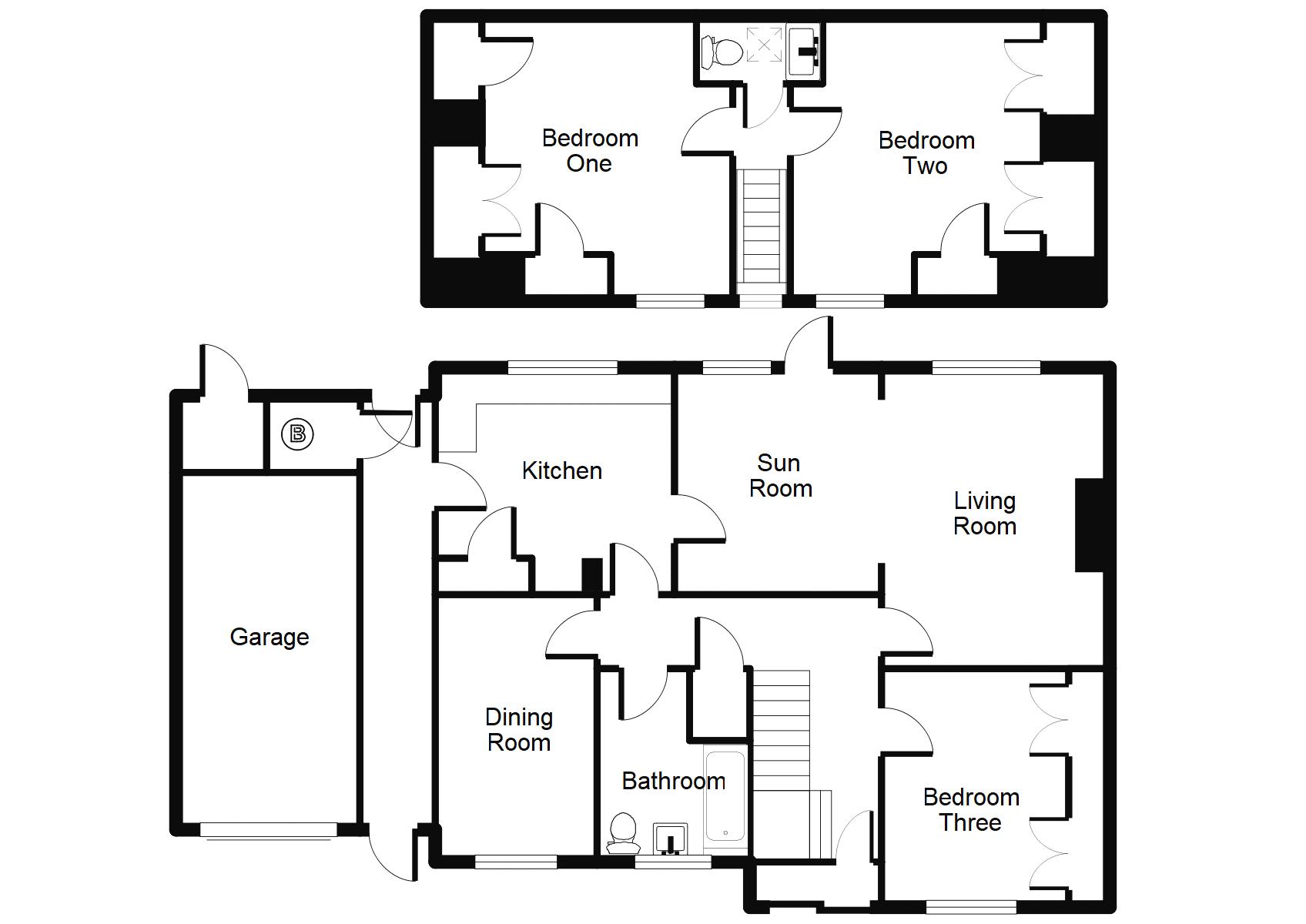Detached bungalow for sale in Ruthin LL15, 3 Bedroom
Quick Summary
- Property Type:
- Detached bungalow
- Status:
- For sale
- Price
- £ 239,950
- Beds:
- 3
- Baths:
- 2
- Recepts:
- 2
- County
- Denbighshire
- Town
- Ruthin
- Outcode
- LL15
- Location
- Castle Park, Ruthin LL15
- Marketed By:
- Williams Estates
- Posted
- 2024-05-16
- LL15 Rating:
- More Info?
- Please contact Williams Estates on 01824 543981 or Request Details
Property Description
Williams Estates are delighted to introduce to the market this large three/four bedroom link detached dormer bungalow situated on a substantial and beautifully maintained plot in the popular Castle Park estate. The property is located in a sought after and established residential area of Ruthin, a short walk into the town centre and all local amenities. The accommodation briefly comprises entrance Porch, entrance hallway, living Room, dining room, kitchen with pantry, three bedrooms, WC, bathroom and a side hallway leading out to the rear. Further benefits include uPVC double glazing, gas central heating, attached garage, mature gardens to the front and rear of the property and off road parking. Viewing recommended. EPC tbc
Accommodation
UPVC double glazed sliding door opens into:
Entrance Porch (6' 3'' x 1' 10'' (1.90m x 0.56m))
UPVC double glazed door with panel adjacent opens into:
Entrance Hallway
Stairs rising off to first floor landing, storage cupboard, radiator and doors off.
Bedroom Three (11' 4'' x 10' 11'' (3.45m x 3.32m))
Fitted wardrobes, radiator and uPVC double glazed window to the front elevation.
Living Room (14' 4'' x 10' 11'' (4.37m x 3.32m))
Electric fire set on a tiled hearth with surround, radiator and large uPVC double glazed to window to the rear elevation with views overlooking the rear garden. Opening through into:
Sun Room (10' 11'' x 9' 11'' (3.32m x 3.02m))
Radiator and uPVC double glazed door opening out onto the rear garden with panel adjacent. Door into:
Kitchen (11' 9'' x 10' 11'' (3.58m x 3.32m))
Wall, drawer and base units with work surfaces and wall units over, one and a half bowl stainless steel sink with mixer tap over and part tiled walls. Space for under the counter fridge, space and void for oven with extractor over, radiator and uPVC double glazed window to the rear elevation overlooking the beautifully kept garden. Door into pantry with shelving and further door into side hallway.
Dining Room (12' 7'' x 8' 0'' (3.83m x 2.44m))
Radiator, space for table and chairs and uPVC double glazed to the front elevation.
Bathroom (8' 8'' x 6' 2'' (2.64m x 1.88m))
Three piece suite comprising bath with shower over, pedestal wash hand basin, low flush WC, radiator, shaver point, fully tiled walls and uPVC double glazed window to the front elevation.
Landing
UPVC glazed window to the front elevation and doors off.
Bedroom One (13' 7'' x 10' 7'' (4.14m x 3.22m))
Ample storage cupboards, radiator and uPVC double glazed window to the front elevation.
Bedroom Two (13' 7'' x 10' 7'' (4.14m x 3.22m))
Ample storage cupboards, radiator and uPVC double glazed window to the front elevation.
WC (6' 0'' x 3' 2'' (1.83m x 0.96m))
Low flush WC, sink set in a vanity unit, radiator, tiled walls and Velux window.
Side Hallway
Electric consumer unit and uPVC double glazed door to the front and rear elevation. Inner door leading into the garage and further door leading into the boiler room with wall mounted Glow Worm boiler and plumbing for washing machine.
Garage
Up and over door, power and light and wall units.
Outside
To the front of the property there is a driveway providing off road parking for several vehicles, as well as a lawned area featuring a range of mature shrubs and plants. The rear of the property can be accessed via the right hand side and leads to the enclosed rear garden. To the rear there is an attractive patio area, good size lawned garden and areas laid with golden gravel. The garden features a range of mature shrubs, plants and flowers and is bound by timber fencing.
Directions
From our Ruthin office proceed down Well Street, at the junction bear right and follow the road onto Wrexham Road. Continue along this road for approximately half a mile and turn right into Castle Park and the property can be found in front of you by way of our For Sale sign.
Property Location
Marketed by Williams Estates
Disclaimer Property descriptions and related information displayed on this page are marketing materials provided by Williams Estates. estateagents365.uk does not warrant or accept any responsibility for the accuracy or completeness of the property descriptions or related information provided here and they do not constitute property particulars. Please contact Williams Estates for full details and further information.


