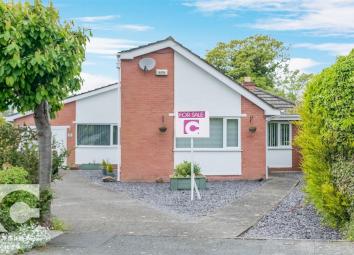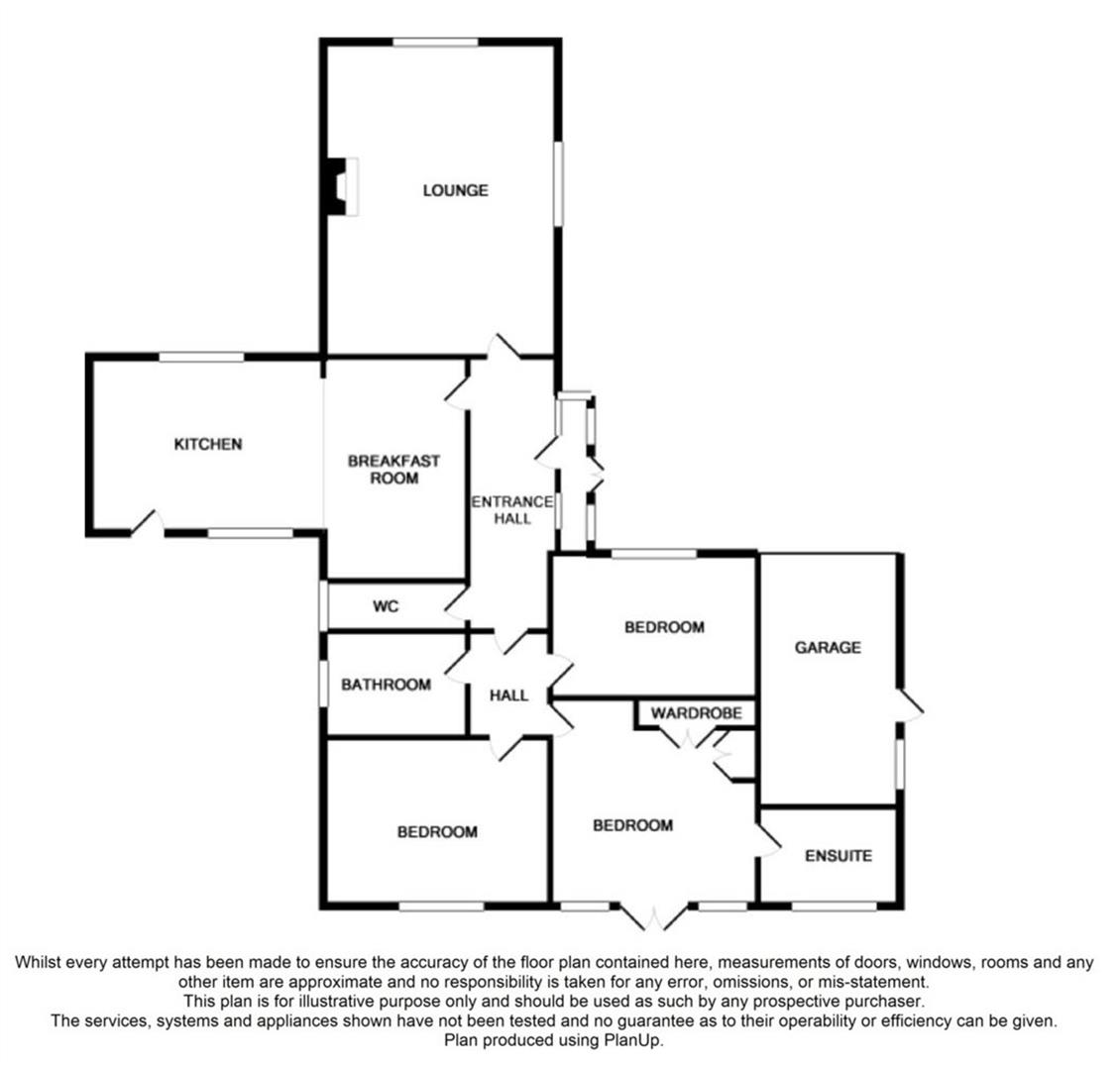Detached bungalow for sale in Neston CH64, 3 Bedroom
Quick Summary
- Property Type:
- Detached bungalow
- Status:
- For sale
- Price
- £ 375,000
- Beds:
- 3
- Baths:
- 2
- Recepts:
- 2
- County
- Cheshire
- Town
- Neston
- Outcode
- CH64
- Location
- The Looms, Parkgate, Neston CH64
- Marketed By:
- Constables Estate Agents
- Posted
- 2024-04-11
- CH64 Rating:
- More Info?
- Please contact Constables Estate Agents on 0151 382 8217 or Request Details
Property Description
An impressive detached bungalow located in a highly sought after development a short distance from The Parade in Parkgate.The property is set back from the road and occupies a large plot with gates access at the rear on to Boathouse Lane there are heaps of potential with this property to extend or add an annex. The accommodation is incredibly spacious and versatile and is immaculately presented throughout.The accommodation comprises; entrance hallway, cloakroom, lounge, kitchen-dining room, three good sized bedrooms and two bathrooms; one of which is en-suite to the master bedroom.Outside there is a low maintenance garden at the front along with a driveway which provides off road parking for several vehicles and leads to the garage. At the rear there is a large and private garden.Early viewing is essential.
Entrance Porch
A timber door with glazed panel leading to the porch with a tiled floor and a secondary timber door with a single glazed panel leading to the hallway.
Entrance Hallway
Laminate flooring, radiator, door leading to a inner hallway with a storage cupboard housing the combination boiler.
Cloakroom
WC, wash basin, window to the rear elevation;
Lounge (5.26m x 3.94m (17'3" x 12'11"))
Window to the front and side elevation, radiator, open fire with feature surround.
Kitchen (3.56m x 3.28m (11'8" x 10'9"))
Fitted with and excellent range of wall, drawer and base units with granite worktops, and under cupboard LED lights. Sink with mixer tap and granite cut drainer, Multi fuel freestanding Range oven with gas hob and extractor fan. Integrated appliances include; dishwasher, under counter fridge and freezer. There is space and plumbing for a concealed washing machine. Tiled floor, tiled splash back, window to the font elevation and French doors to the rear elevation. Opening into the Dining Room;
Dining Room (3.89m x 2.39m (12'9" x 7'10"))
Frosted window to the hallway elevation, radiator.
Inner Hallway
Doors to bedrooms and bathroom.
Bedroom One (3.48m x 3.48m (11'5" x 11'5"))
French doors to the garden elevation, radiator, modern fitted gloss bedroom furniture.
En-Suite
Large shower cubicle with wall mounted electric shower, wash basin vanity unit with granite worktops and mixer tap, tiled floor and partially tiled walls, spot lights, window to the rear elevation.
Bedroom Two (3.84m x 2.29m (12'7" x 7'6"))
Window to the rear elevation, radiator.
Bedroom Three (3.45m x 2.41m (11'3" x 7'10"))
Window to the front elevation, radiator.
Bathroom
A newly installed suite with bath and waterfall shower, WC, wash basin, tiled floor, radiator, window to the rear elevation.
Garden
To the front of the property there is a large driveway providing parking for several vehicles. Low maintenance garden with decorative slate chippings with feature trees and shrubbery, fenced boundaries and gated access to the rear of the property.The rear of the property is laid mostly to lawn with a patio area, planted borders with mature shrubbery, fenced and hedged boundaries, garden shed, gated access to Boathouse Lane allowing easy access to the Wirral Way.
Garage
Up and over door, power and light.
Bathroom
Panel bath with shower attachment, electric wall mounted shower, glass shower screen, WC, wash basin, tiled floor, radiator, window to the rear elevation.
Property Location
Marketed by Constables Estate Agents
Disclaimer Property descriptions and related information displayed on this page are marketing materials provided by Constables Estate Agents. estateagents365.uk does not warrant or accept any responsibility for the accuracy or completeness of the property descriptions or related information provided here and they do not constitute property particulars. Please contact Constables Estate Agents for full details and further information.



