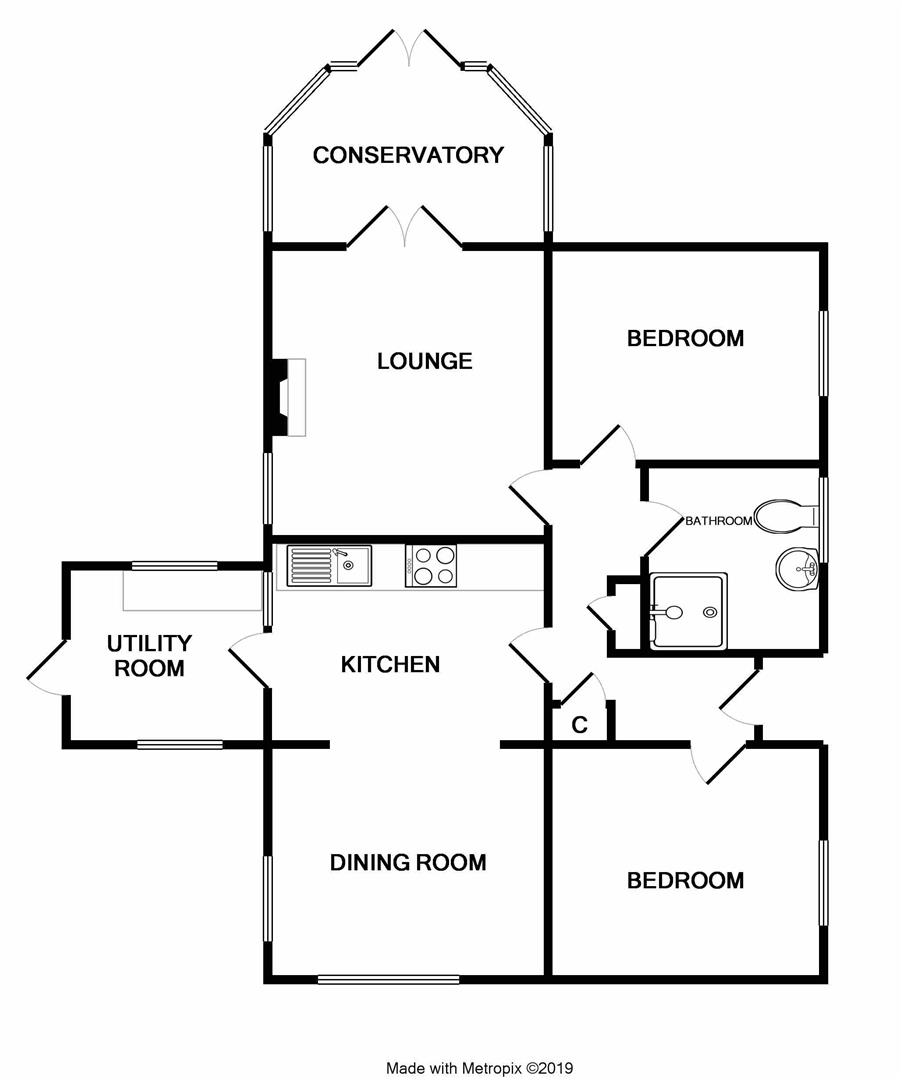Detached bungalow for sale in Neston CH64, 2 Bedroom
Quick Summary
- Property Type:
- Detached bungalow
- Status:
- For sale
- Price
- £ 325,000
- Beds:
- 2
- Baths:
- 1
- County
- Cheshire
- Town
- Neston
- Outcode
- CH64
- Location
- Laurel Drive, Willaston, Neston CH64
- Marketed By:
- Andrew's Estates
- Posted
- 2024-04-29
- CH64 Rating:
- More Info?
- Please contact Andrew's Estates on 0151 382 8614 or Request Details
Property Description
*No Onward Chain - Sought After Area Of Willaston - Generous Sized Plot*
Andrews Estates Neston is proud to be the agent of choice to market for sale this beautifully kept two bedroom detached bungalow on the highly sought after Laurel Drive. The village of Willaston offers local shops, sub Post Office and primary school. More comprehensive shopping facilities are available at the towns of Heswall, Neston and Bromborough. Bus services are available on Hooton Road and trains run from Hooton station for Birkenhead, Chester and Liverpool.
The property boasts; gas central heating, double glazing throughout, detached garage and off road parking.
The layout of the accommodation is convenient and well planned with vestibule into entrance hall, there is a good sized rear lounge opening into a conservatory, open plan kitchen/dining room to the front. There are two double bedrooms and a well fitted family shower room.
The property is situated on a generous size plot with wrap around gardens. To the front of the property there is a brick set driveway providing ample off road parking and turning, planted borders comprising matures shrubs, trees and flower beds, there is also gated access to the rear. To the rear there is a good size, private garden which is mainly laid to lawn with well stocked borders, fenced and established hedgerow boundaries, patio areas.
With the added benefit of no onward chain, early viewing is highly advised.
Entrance Hall
UPVC front door into hall, central heating radiator, meter cupboard, alarm system, storage cupboard housing Worcester combination boiler, cloak cupboard, loft access hatch, doors into;
Lounge (4.34 x 3.39 (14'2" x 11'1"))
Window to side elevation, central heating radiator, electric fire with feature surround, french doors leading to conservatory;
Conservatory (4.05 x 3.46 (13'3" x 11'4"))
Windows to all aspects, french doors to patio, range of sockets.
Kitchen (3.51 x 2.55 (11'6" x 8'4"))
A range of well appointed wall and base units with roll top work surfaces incorporating stainless steel sink and drainer with mixer tap, tiled splash back, inset spot lights, tiled flooring, cooker with extractor hood, washing machine, space for fridge freezer, heated towel radiator, door into utility, opening to dining room;
Dining Room (3.66 x 3.22 (12'0" x 10'6"))
Windows to front and side aspect, central heating radiator.
Utility Room (2.24 x 2.22 (7'4" x 7'3"))
Window to front and rear elevations, door leading to side of property, wall and base units.
Bedroom (3.63 x 3.51 (11'10" x 11'6"))
Window to front aspect, central heating radiator, fitted wardrobes and dressing table, inset spot lights.
Bedroom (3.28 x 3.28 (10'9" x 10'9"))
Window to front aspect, central heating radiator, range of shelving, wardrobes, dresser and bedside tables.
Bathroom
A well-appointed bathroom comprising WC, wash hand basin with mixer tap, shower cubicle with thermostatic shower, inset spot lights, fully tiled, heated chrome towel rail, frosted window to front elevation.
Detached Garage
Accessed via up and over door, pedestrian door to side, lighting and power.
Property Location
Marketed by Andrew's Estates
Disclaimer Property descriptions and related information displayed on this page are marketing materials provided by Andrew's Estates. estateagents365.uk does not warrant or accept any responsibility for the accuracy or completeness of the property descriptions or related information provided here and they do not constitute property particulars. Please contact Andrew's Estates for full details and further information.


