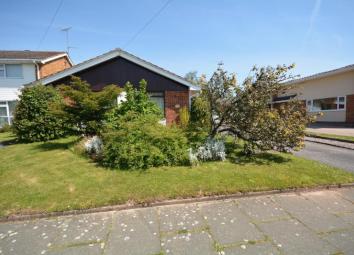Detached bungalow for sale in Neston CH64, 3 Bedroom
Quick Summary
- Property Type:
- Detached bungalow
- Status:
- For sale
- Price
- £ 310,000
- Beds:
- 3
- Baths:
- 1
- Recepts:
- 2
- County
- Cheshire
- Town
- Neston
- Outcode
- CH64
- Location
- Barnacre Drive, Parkgate CH64
- Marketed By:
- Grosvenor Properties
- Posted
- 2024-04-29
- CH64 Rating:
- More Info?
- Please contact Grosvenor Properties on 0151 382 7423 or Request Details
Property Description
Grosvenor estate agents are delighted to offer to the market this 2/3 bedroom Detached Bungalow in a much sought after position in a quiet residential area. The property is extremely well presented, close to a popular primary school and occupying a location within easy reach of Parkgate Estuary. This Bungalow is also well positioned for local shops and restaurants.. The property briefly comprises of a front porch leading to a hallway and is currently being used as a three bedroom accommodation with 1/2 reception rooms. The property benefits from part double glazing and full gas central heating. A conservatory is present off the dining room/bedroom 3 to the rear of the property which has a paved patio and garden area. Internal inspection of this property is highly recommended.
Porch leading to Entrance Hallway:
Hallway
Access to all rooms, two storage cupboards and a radiator.
Lounge: 22' X 13'
Double glazed window to the front of the property. This is a beautiful room decorated and presented to a high standard. There is an attractive brick fire surround with open fire grate. There is a TV point and one radiator.
Kitchen: 11.3 X 9.2
Double glazed window to the side of the property. The kitchen comprises of a range of fitted wall and base units with complimentary work surfaces and splash back tiling. The kitchen incorporates a gas hob with extractor fan over and integrated electric oven. There is also a circular sink inset with mixer tap, washing machine point and breakfast bar.
Dining room/bedroom 3:
10.6 X 8.9
Doors to the conservatory and one radiator.
Conservatory: 12.9 X 10.6
Double glazed surround, tiled flooring and access to the garden.
Main bedroom: 12.5 X 9.9
French doors to the rear garden. The bedroom has fitted wardrobes and one radiator.
Bedroom two: 10.9 X 10.7
Single glazed window to the side of the property and one radiator.
Shower room:
Single glazed window to the rear of the property. The shower room comprises of a three piece suite to include a vanity unit, shower cubicle and WC. The shower room has tiled elevations and tiled flooring.
Outside:
To the front of the property is a lovely garden decorated by flowers and shrubs. To the side is a driveway leading to a detached garage offering plenty of parking. To the rear is a patio leading to a lawn with flower and shrub borders and has the advantage of not being overlooked.
Property Location
Marketed by Grosvenor Properties
Disclaimer Property descriptions and related information displayed on this page are marketing materials provided by Grosvenor Properties. estateagents365.uk does not warrant or accept any responsibility for the accuracy or completeness of the property descriptions or related information provided here and they do not constitute property particulars. Please contact Grosvenor Properties for full details and further information.

