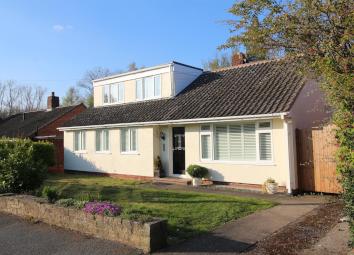Detached bungalow for sale in Neston CH64, 4 Bedroom
Quick Summary
- Property Type:
- Detached bungalow
- Status:
- For sale
- Price
- £ 349,950
- Beds:
- 4
- County
- Cheshire
- Town
- Neston
- Outcode
- CH64
- Location
- Allans Meadow, Neston, Cheshire CH64
- Marketed By:
- Hunters - Heswall
- Posted
- 2024-04-09
- CH64 Rating:
- More Info?
- Please contact Hunters - Heswall on 0151 353 7218 or Request Details
Property Description
Hunters are proud to showcase this truly flexible home which literally works on two levels, whilst this home affords a first floor master bedroom and functions as a four bedroom house, the room layout is such that it will work equally well as a pure bungalow with that first floor suite welcoming the visitors.
Viewing this superb home will be essential for the scope of extended accommodation to be fully assessed. This briefly comprises; hall, lounge, kitchen/day room, three ground floor bedrooms and bathroom, staircase to first floor landing with master bedroom as well as ensuite shower room.
The property stands in gardens to front and rear with driveway providing gated access to side. An element of privacy is afforded by electric blinds as well as plantation shutters by Thomas Sanderson.
Entrance
Front entrance door leads to:-
hall
With strip wood flooring, radiator, built in cupboard, further built in storage and meter cupboards.
Lounge
7.04m (23' 1") x 3.89m (12' 9")
With parquet flooring, radiator with cover, marble fireplace with extended hearth incorporating living flame gas fire, ceiling down lighters, window to front with plantation shutters and French doors to rear.
Kitchen/day room
6.35m (20' 10") x 5.13m (16' 10") to recess
Fitted to contemporary style with laminate fronted wall and base units, granite work tops, inset sink unit with engraved drainer, plumbing for automatic washing machine, integrated fridge freezer and dryer, vertical radiator, moveable island unit, patio doors to rear, porcelain flooring, built in Range Master cooker with granite upstand and chimney style stainless steel cooker hood, electrically operated blinds to rear, further ceiling down lighting surrounding a superb and notable lantern ceiling which floods this portion of the property with an air of light and spaciousness.
Bedroom one
4.39m (14' 5") x 3.15m (10' 4")
Laminate flooring, French doors to rear with electric blinds and free standing wardrobes with built in lighting.
Bedroom two
4.17m (13' 8") to back of built in wardrobes x 2.87m (9' 5")
Laminate flooring, radiator and window to front with plantation shutters.
Bedroom three
2.87m (9' 5") x 1.98m (6' 6")
Radiator and window to front with plantation shutters.
Bathroom
Presented with suite in white comprising panel bath with shower over, cantilever wash hand basin and low flush WC, chrome towel ladder, ceramic floor and complimentary wall tiling.
First floor
A glazed staircase leads from hall to first floor landing with velux roof light and access to under eaves storage area.
Bedroom four
4.14m (13' 7") excluding recess x 3.53m (11' 7")
With laminate flooring, two windows to front elevation with plantation shutters and radiator.
Room
ensuite shower room
With suite comprising corner quadrant shower unit, pedestal wash basin, low flush WC, tiled walls, velux roof light and vertical radiator.
Outside
Front garden mostly laid to lawn with drive leading via gated access to rear. Rear garden comprises lawned area with stocked borders and concrete sectional workshop.
Property Location
Marketed by Hunters - Heswall
Disclaimer Property descriptions and related information displayed on this page are marketing materials provided by Hunters - Heswall. estateagents365.uk does not warrant or accept any responsibility for the accuracy or completeness of the property descriptions or related information provided here and they do not constitute property particulars. Please contact Hunters - Heswall for full details and further information.


