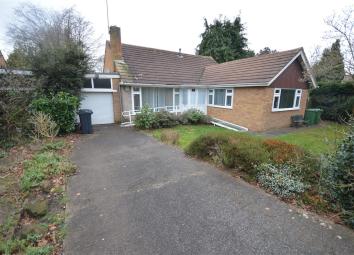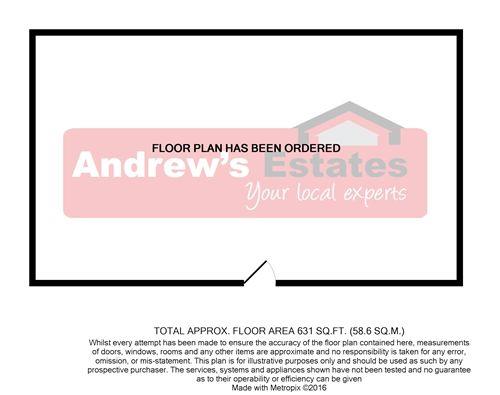Detached bungalow for sale in Neston CH64, 3 Bedroom
Quick Summary
- Property Type:
- Detached bungalow
- Status:
- For sale
- Price
- £ 340,000
- Beds:
- 3
- Baths:
- 2
- County
- Cheshire
- Town
- Neston
- Outcode
- CH64
- Location
- Woodfall Close, Little Neston, Neston CH64
- Marketed By:
- Andrew's Estates
- Posted
- 2019-05-02
- CH64 Rating:
- More Info?
- Please contact Andrew's Estates on 0151 382 8614 or Request Details
Property Description
*No Onward Chain - Put Your Own Stamp On This Lovely Bungalow - West Facing Rear Garden*
Andrews Estates Neston are excited to offer to the market 'Westwood' a deceptively spacious three bedroom detached bungalow in the highly sought after Woodfall Close - a stone’s throw from fantastic local amenities, transport links and the highly acclaimed Woodfall Primary School rated excellent by Ofsted. The property does require some modernising but has huge potential to be a fantastic family home! The bungalow further boasts gas central heating, double glazing throughout, off road parking and a garage.
In brief the property accommodation comprises; porch, entrance hall, spacious lounge through diner, kitchen, three well-proportioned bedrooms - the master benefiting from an ensuite wet room and a family bathroom.
Externally, to the front of the property there is a driveway providing off road parking for multiple cars, garage access via electric roll door, a laid to lawn section with well stocked borders. To the rear of the property there is a private, westerly facing rear garden with established borders comprising mature shrubs and trees and a timber garden shed. The garden does require some attention and does extend another circa 10 foot.
With the added benefit of no onward chain, early viewing is highly advised to avoid disappointment.
Porch
Two Upvc doors into porch, tiled flooring, timber door into entrance hall.
Entrance Hall (3.86 x 2.82 (12'7" x 9'3"))
Wood effect flooring, verticle central heating radiator, airing cupboard housing combination boiler, further cloak storage cupboard, frosted window to lounge, doors leading to;
Lounge (4.48 x 4.42 (14'8" x 14'6"))
Window to front aspect, central heating radiator, gas fire, wall lights, opening to dining area;
Dining Area (3.22 x 2.72 (10'6" x 8'11"))
French doors leading to conservatory, central heating radiator, laminate flooring, door to kitchen.
Kitchen (4.80 x 3.45 (15'8" x 11'3"))
A range of well-appointed wall and base units with roll top work surfaces incorporating stainless steel one and half sink and drainer with mixer tap, integrated appliances include; fridge, freezer, oven, microwave, gas hob and extractor over, space and plumbing for washing machine and tumble dryer, window and door to rear aspect, heated chrome towel rail, tiled splash back and wood effect flooring.
Conservatory (4.13 x 2.93 (13'6" x 9'7"))
Windows to multiple elevations, two doors leading outside, central heating radiator, wood effect flooring, door into garage.
Master Bedroom (5.10 x 4.04 (16'8" x 13'3"))
Windows to front aspect, central heating radiator, door leading to ensuite;
Ensuite
Comprising WC, wash hand basin with taps, electric shower, tiled walls, frosted window to rear, upvc door to rear.
Bedroom 2 (3.48 x 3.20 (11'5" x 10'5"))
Window to rear elevation, central heating radiator, fitted wardrobes.
Bedroom 3 (3.08 x 2.65 (10'1" x 8'8"))
Window to rear aspect, central heating radiator, laminate flooring.
Bathroom
A spacious bathroom comprising; WC, wash hand basin with taps, Jacuzzi style bath with taps, inset spot lights, loft hatch with pull down ladders.
Garage
Accessed by electric roll door, part garage part workshop, lighting.
Property Location
Marketed by Andrew's Estates
Disclaimer Property descriptions and related information displayed on this page are marketing materials provided by Andrew's Estates. estateagents365.uk does not warrant or accept any responsibility for the accuracy or completeness of the property descriptions or related information provided here and they do not constitute property particulars. Please contact Andrew's Estates for full details and further information.


