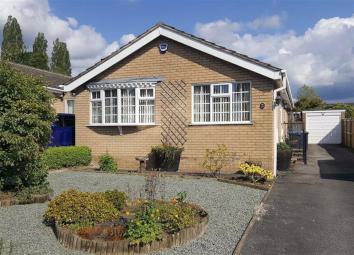Detached bungalow for sale in Matlock DE4, 2 Bedroom
Quick Summary
- Property Type:
- Detached bungalow
- Status:
- For sale
- Price
- £ 269,995
- Beds:
- 2
- County
- Derbyshire
- Town
- Matlock
- Outcode
- DE4
- Location
- 55, The Parkway, Darley Dale Matlock, Derbyshire DE4
- Marketed By:
- TPS Estates Inclusive Ltd
- Posted
- 2024-04-09
- DE4 Rating:
- More Info?
- Please contact TPS Estates Inclusive Ltd on 01629 347954 or Request Details
Property Description
Tps Estates are delighted to offer for sale this two/three bedroomed bungalow set in a quiet cul-de-sac location in a popular residential area in Darley Dale. The living accommodation comprises of a kitchen, living room/diner, study/bedroom 3, two double bedrooms and a bathroom. There are easy to maintain gardens to the front and rear, in addition to a large driveway with ample parking space for several vehicles, and a detached garage.
No upward chain
Viewing highly recommended
General Area
Darley Dale and neighbouring Two Dales offer a wide range of local facilities, all within level walking distance, including a Doctor's surgery, Post Office, Grocery Shops, a Hairdressers and Pharmacist.
There are good transport links to nearby market towns, including Matlock, Bakewell and Chesterfield, in addition to the recreational activity provided by the Derbyshire Dale and the Peak District National Park.
Accommodation
The living accommodation comprises of a kitchen, a living room/diner, a study/bedroom 3, two double bedrooms and bathroom. There are easy to maintain gardens to the front and rear, in addition to a large driveway with ample parking space for several vehicles, and a detached garage.
The property is entered via a UPVC double glazed entrance door via steps leading into the
Kitchen (2.82m x 2.81m (9'3" x 9'3"))
With side aspect UPVC double glazed window, the kitchen is partially tiled and has a range of wall and base units with drawers beneath the work surfaces. There is carpet tiled flooring, space and plumbing for a washing machine, space for a larder style' fridge freezer and space for a tumble dryer. There is a standalone gas cooker with extractor canopy over, a stainless-steel sink and drainer with mixer-tap inset in the work surface, central heating radiator, electrical sockets and a ceiling light. There is a wall mounted boiler that provides central heating and hot water to the property.
Door opening into the:
Study/Bedroom Three (3.16m x 2.84m (10'4" x 9'4"))
Having a front aspect UPVC double glazed window with views over the front garden and cul-de-sac. This room has carpeted flooring, a central heating radiator, ceiling light, electrical sockets and a side aspect UPVC double glazed door.
Living Room /Diner (2.96m x 6.62m (9'9" x 21'9"))
The front aspect UPVC double glazed bay window provides views over the front garden. A spacious room with carpeted flooring, two central heating radiators, two wall lights, two ceiling lights, a TV point and multiple electrical sockets. There is a feature fireplace with wood surround and a gas, coal effect, fire inset.
There is a further door that leads to the:
Inner Hallway
With three doors leading to the bedrooms and bathroom respectively, loft hatch access, ceiling light and electrical socket.
Bedroom One (4.39m x 2.96m (14'5" x 9'9"))
This spacious double bedroom has a rear aspect UPVC double glazed window provides views over the garden. With carpeted flooring, central heating radiator, ceiling light, electrical socket, telephone point and built in wardrobes with overhead storage cupboards.
Bedroom Two (2.84m x 2.86m (9'4" x 9'5"))
A further double bedroom with a rear aspect UPVC double glazed window with similar views to bedroom one. Providing carpeted flooring, central heating radiator, ceiling light, electrical sockets. Fitted wardrobes, tv aerial and a telephone point.
Bathroom (1.91m x 1.97m (6'3" x 6'6"))
With a side aspect, opaque, UPVC double glazed window and a W.C, pedestal wash hand basin, vinyl flooring, built in airing cupboard, ceiling light, central-heating radiator and walk-in thermostatic shower.
Outside
To the front is an easy to maintain decorative gravelled garden with flowering shrubs. To the rear of the property is a paved patio area with a raised seating area bordered by timber fencing.
To the side of the property a long driveway with ample parking for several vehicles leads to a detached Garage.
Inserted Paragraph
Garage 4.97m x 2.49m
With power and light and an up and over door.
Directional Notes
From Matlock take the A6 north to Darley Dale. After passing the 'Whitworth Institute' turn right into The Parkway. Follow the road, as it bends to the right, and No. 55 can be found on the left-hand side as denoted by our For Sale' board.
You may download, store and use the material for your own personal use and research. You may not republish, retransmit, redistribute or otherwise make the material available to any party or make the same available on any website, online service or bulletin board of your own or of any other party or make the same available in hard copy or in any other media without the website owner's express prior written consent. The website owner's copyright must remain on all reproductions of material taken from this website.
Property Location
Marketed by TPS Estates Inclusive Ltd
Disclaimer Property descriptions and related information displayed on this page are marketing materials provided by TPS Estates Inclusive Ltd. estateagents365.uk does not warrant or accept any responsibility for the accuracy or completeness of the property descriptions or related information provided here and they do not constitute property particulars. Please contact TPS Estates Inclusive Ltd for full details and further information.


