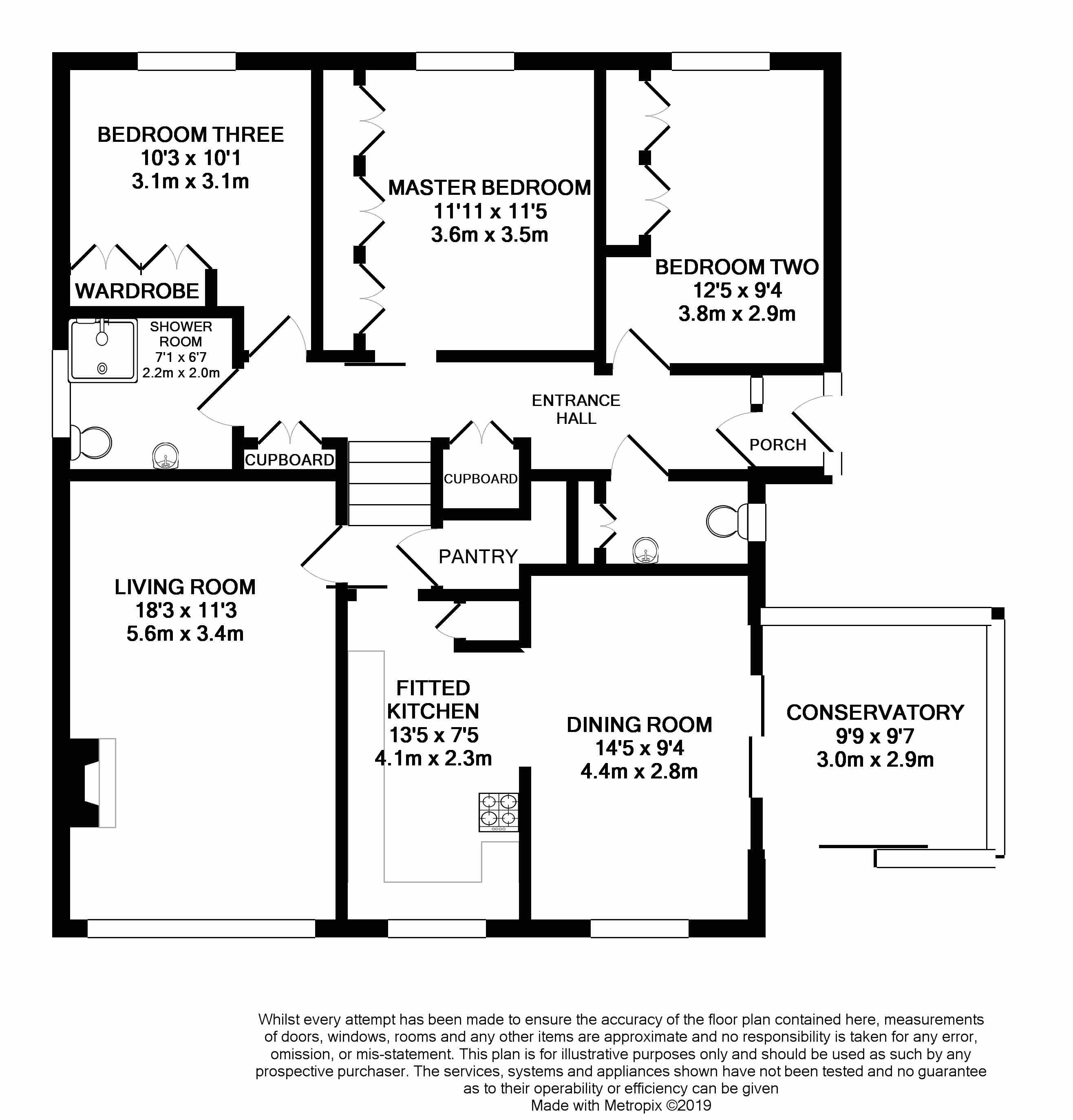Detached bungalow for sale in Matlock DE4, 3 Bedroom
Quick Summary
- Property Type:
- Detached bungalow
- Status:
- For sale
- Price
- £ 249,999
- Beds:
- 3
- Baths:
- 1
- Recepts:
- 3
- County
- Derbyshire
- Town
- Matlock
- Outcode
- DE4
- Location
- Springfield Close, Crich, Matlock DE4
- Marketed By:
- Smartmove Homes
- Posted
- 2024-04-04
- DE4 Rating:
- More Info?
- Please contact Smartmove Homes on 01773 420860 or Request Details
Property Description
Ground floor
entrance porch Door to the side elevation and lighting.
Entrance hallway Door to the side elevation, storage heater, two cupboards, two loft access points and has four steps down to the split level.
Living room 18' 3" x 11' 3" (5.56m x 3.43m) Spacious living room with electric fire place and surround, storage heater, three TV aerial point, large picture window to the front elevation looking at beautiful views and telephone connection.
Fitted kitchen 13' 5" x 7' 4" (4.09m x 2.24m) Matching wall and base units, work surface with inset ceramic 1 1/2 sink and drainer, space for an electric cooker, space for a large fridge, under counter freezer and has space and plumbing for a washing machine, tumble dryer and dishwasher. Window to the front elevation with beautiful views and has a built-in cupboard. Pantry behind the kitchen area.
Dining room 14' 5" x 9' 4" (4.39m x 2.84m) Window to the front elevation, sliding patio doors to the side elevation, storage heater and TV aerial point.
Conservatory 9' 9" x 9' 7" (2.97m x 2.92m) Double glazed conservatory with lighting, electrics and sliding door to the front elevation.
Split level Pantry off the split level. Only four steps separate the two floors.
Master bedroom 11' 11" x 11' 5" (3.63m x 3.48m) Spacious double bedroom with window to the rear elevation, fitted wardrobes and storage heater.
Bedroom two 12' 5" x 9' 4" (3.78m x 2.84m) Spacious double bedroom with window to the rear elevation, fitted wardrobes and storage heater.
Bedroom three 10' 3" x 10' 1" (3.12m x 3.07m) Spacious double bedroom with window to the rear elevation, fitted wardrobes and storage heater.
Shower room 7' 1" x 6' 7" (2.16m x 2.01m) Three piece family shower room including a good sized single shower cubicle with electric shower, WC and pedestal wash basin. Obscure window to the side elevation, wall mounted electric fan heater, ventilation, fully tiled floor with under floor heating and splash backs.
Separate WC Obscure window to the side elevation, WC and wash basin, built-in cupboard space, storage heater, fully tiled walls, vinyl floor and loft access.
Outside
enclosed wrap around garden Enclosed and private wrap around garden, raised patio seating area with shed having steps down to the side garden. The side garden has a pebbled seating area, laid lawn with planted borders and access to an additional shed. Two outside water taps and has outside lighting.
Off road parking/garage Off road parking for two cars on a tarmac/concrete driveway leading to a good sized single garage with manual up and over door, lighting and electrics.
Location Springfield close is situated down a quiet cul-de-sac and within walking distance to the centre of the village. Crich village not only has excellent schools but also has plenty of amenities including bus routes and local convenience store.
Property Location
Marketed by Smartmove Homes
Disclaimer Property descriptions and related information displayed on this page are marketing materials provided by Smartmove Homes. estateagents365.uk does not warrant or accept any responsibility for the accuracy or completeness of the property descriptions or related information provided here and they do not constitute property particulars. Please contact Smartmove Homes for full details and further information.


