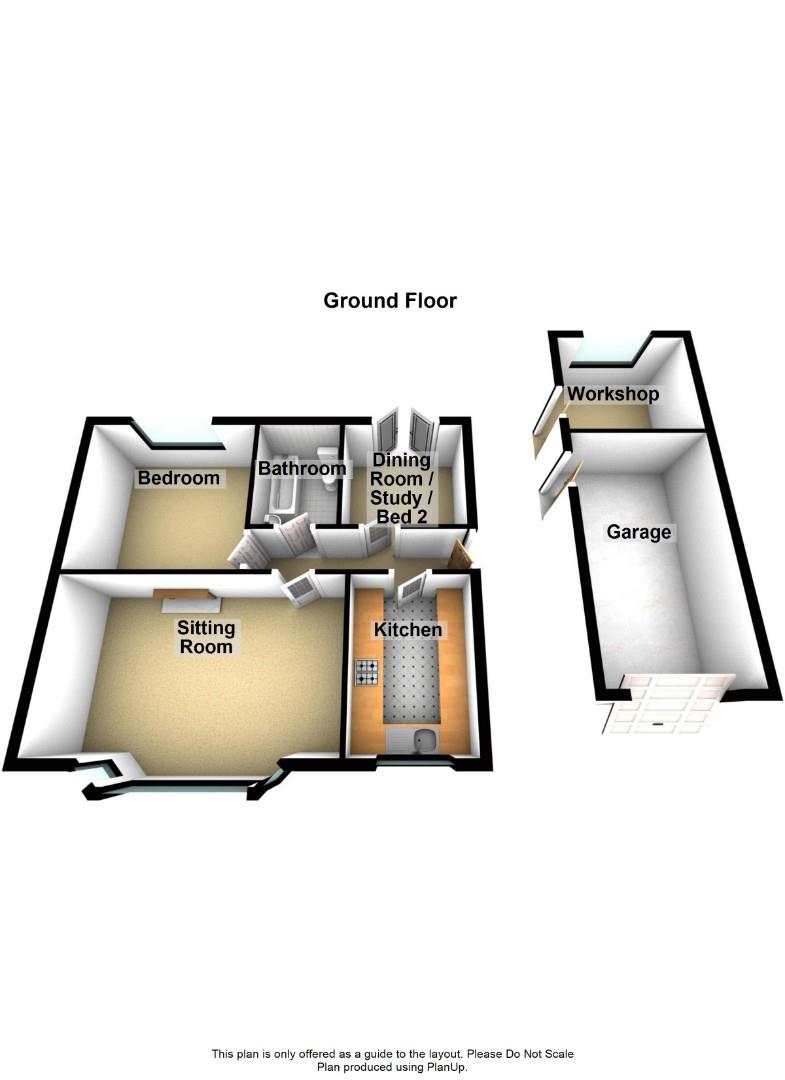Detached bungalow for sale in Matlock DE4, 2 Bedroom
Quick Summary
- Property Type:
- Detached bungalow
- Status:
- For sale
- Price
- £ 214,995
- Beds:
- 2
- Baths:
- 1
- Recepts:
- 1
- County
- Derbyshire
- Town
- Matlock
- Outcode
- DE4
- Location
- Yokecliffe Drive, Wirksworth, Matlock DE4
- Marketed By:
- Grants of Derbyshire
- Posted
- 2024-04-04
- DE4 Rating:
- More Info?
- Please contact Grants of Derbyshire on 01629 828078 or Request Details
Property Description
This two bedroomed detached bungalow, with its level gardens, driveway and garage, is within walking distance of Wirksworth town centre. The town offers all the facilities you could wish for, and this well presented property is move-in ready. View quickly to avoid disappointment!
Location
The property is an easy walk or a short drive to Wirksworth town centre, which offers shops, cafes, medical facilities, library, schools and a weekly market as well as events and festivals throughout the year. It is also within easy reach of Carsington Water, the market towns of Ashbourne and Matlock, and the beautiful Derbyshire Dales and Peak District National Park.
Ground Floor
From the driveway, a side door opens into the
Entrance Hall
With newly fitted white panelled doors leading off to all rooms. A hatch gives access to the roof space, which is well insulated and part boarded.
Sitting And Dining Room (5.28 x 3.18 (17'3" x 10'5"))
With a large bay window to the front, the focal point of the sitting area is the recently installed white stone fireplace with electric flame effect fire. Updated ceiling and wall lights and new carpeting complete the room.
Kitchen (3.18 x 2.21 (10'5" x 7'3"))
With a window to the front aspect and tiled flooring, this kitchen benefits from a range of matching wall and base units in cream, with work surfaces over and an inset sink with mixer tap. There is an integrated fridge freezer and a built in electric oven with four ring gas hob with extractor hood over. Space and plumbing is available for a washing machine. A cupboard houses the gas boiler which provides the hot water and heating for the property.
Bedroom One (3.33 x 3.15 (10'11" x 10'4"))
A well sized double bedroom, looking onto the rear garden.
Bedroom Two (2.39 x 2.24 (7'10" x 7'4"))
With french doors opening onto the rear patio, this bedroom could also be put to use as a separate dining room or study space.
Bathroom (2.21 x 1.65 (7'3" x 5'4"))
Fully tiled with an obscure glazed window to the rear. The newly installed white suite includes a superb over-bath mixer shower with rain and secondary heads.
Outside
Garage, Workshop And Driveway
The driveway extends to the front and side of the property, and is newly block-paved. It leads to a brick-built single garage with up and over door. Behind the garage, with its own entrance door, is a very useful workshop and store.
Front Garden
To the front of the property is a low maintenance garden bed.
Rear Garden
Mostly laid to patio and lawn, this level south facing garden is of a generous size and catches all day sun.
Council Tax
We are informed by Derbyshire Dales District Council that the property falls within Band C, which is currently £1622 per annum.
Directions
From our office at the market place proceed down St John St towards Derby. At the mini roundabout turn right onto Summer Lane. Continue along Summer Lane taking your first right onto Yokecliffe Drive where number 15 can be found on the left hand side. The postcode is DE4 4EX.
Property Location
Marketed by Grants of Derbyshire
Disclaimer Property descriptions and related information displayed on this page are marketing materials provided by Grants of Derbyshire. estateagents365.uk does not warrant or accept any responsibility for the accuracy or completeness of the property descriptions or related information provided here and they do not constitute property particulars. Please contact Grants of Derbyshire for full details and further information.


