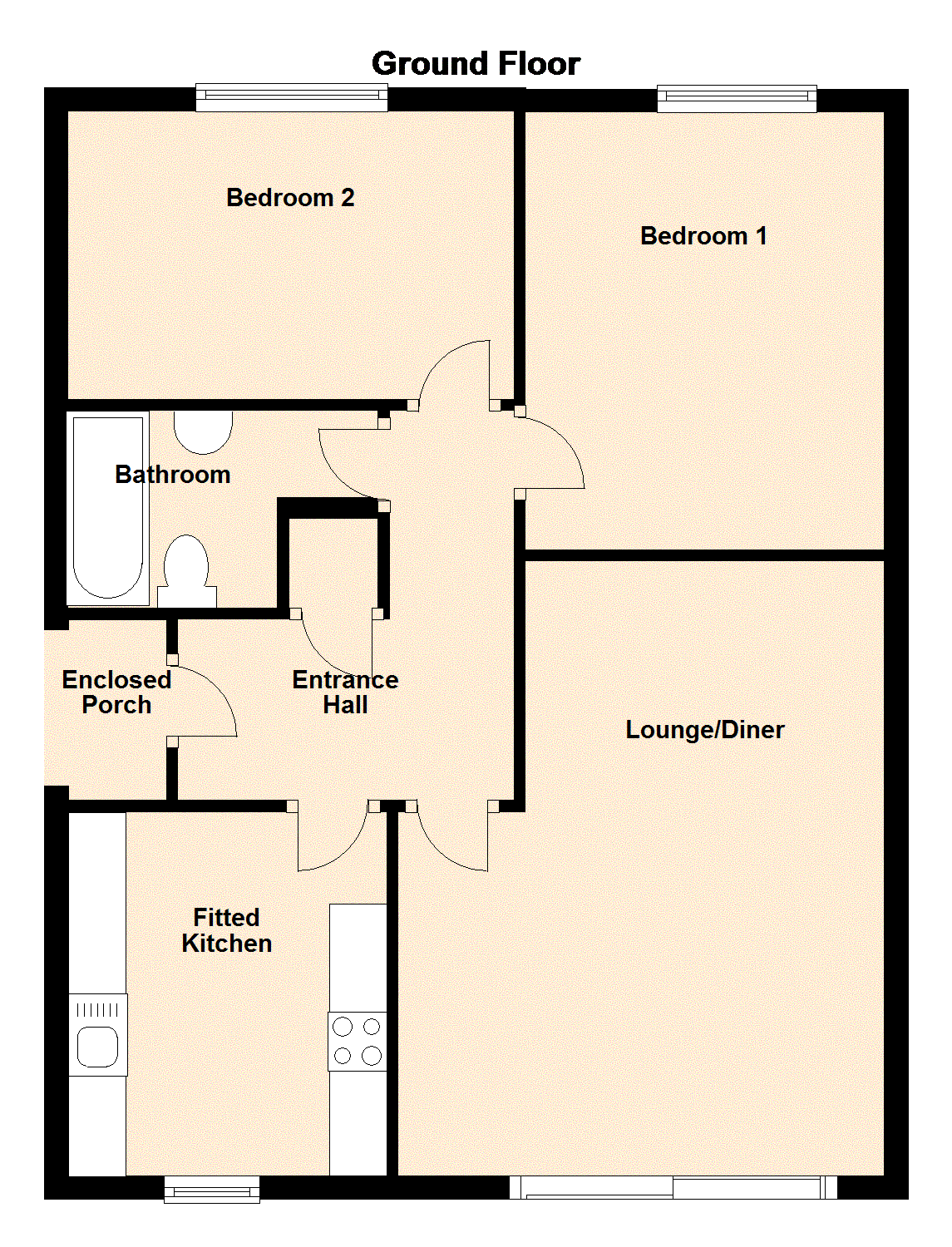Detached bungalow for sale in Matlock DE4, 2 Bedroom
Quick Summary
- Property Type:
- Detached bungalow
- Status:
- For sale
- Price
- £ 200,000
- Beds:
- 2
- County
- Derbyshire
- Town
- Matlock
- Outcode
- DE4
- Location
- Amber Hill, Crich, Matlock DE4
- Marketed By:
- Hall & Benson
- Posted
- 2024-04-04
- DE4 Rating:
- More Info?
- Please contact Hall & Benson on 01773 420036 or Request Details
Property Description
• Two bedroom detached bungalow
• Sought after quiet Village location
• Modern kitchen with integrated oven and hob
• Two good sized bedrooms
• Bathroom with white full suite facilities including shower over bath
• Pleasant rear garden
• Detached garage
This detached bungalow is positioned in a quiet corner of a private cul-de-sac and is located in the highly sought after village of Crich on the outskirts of the Peak District National Park. Benefiting from being within easy reach of Belper, Matlock, Derby & the A38/M1. With a private garden and a detached garage this property is available with no forward chain and full vacant possession.
Proceed from Belper town centre along Bridge Street on the A6 through to Ambergate, eventually turning right and follow signs for Crich, take the turning left onto New Road, left again onto Amber Hill and follow the road to the left where the property is situated in the far right hand corner of the cul-de-sac and will be identified by our For Sale board.
Floor The accommodation is approached via a pvcu double glazed entrance door into:
Entrance hall Radiator, fitted carpet, power point, decorative dado rail, central heating thermostat, access to part boarded insulated loft space with pull down metal ladder and power and fitted light point, linen cupboard with shelving, doors to:
Fitted kitchen - 10'7" x 9'1" (3.23m x 2.77m). Fitted with a matching range of modern beech effect base and eye level units with underlighting and granite effect worktop space over, 1½ bowl composite sink unit with single drainer, mixer tap and ceramic tiled splashbacks, plumbing for automatic washing machine, space for fridge/freezer, space and vent for tumble drier, fitted 'Bosch' electric fan assisted oven, 'neff' five ring gas hob with a 'neff' extractor hood over, PVCu double glazed window to rear, radiator, fitted carpet, power points, ceiling spotlights.
Lounge/diner - 17'4" x 13'1" (5.28m x 3.99m). Measurements)
Living flame effect fireplace set in feature wooden surround and marble hearth, double radiator, fitted carpet, telephone point, TV point, power points, coving to ceiling, double glazed patio door to Lean to.
Lean to Being of half timber construction, with windows overlooking the garden and a glazed door to garden.
Master bedroom - 12' x 10' (3.66m x 3.05m). PVCu double glazed window to front, fitted modern bedroom suite with a range of wardrobes comprising three built-in double wardrobes, overhead storage cupboards, fitted matching bedside cabinets and drawers, radiator, fitted carpet, power points.
Bedroom 2 - 12'3" x 8' (3.73m x 2.44m). PVCu double glazed window to front, radiator, fitted carpet, power points.
Bathroom Recently refitted with three piece modern white suite comprising panelled bath, pedestal wash hand basin with tiled splashbacks and low-level WC, full height ceramic tiling to two walls, extractor fan, PVCu opaque double glazed window to side, radiator, ceramic tiled flooring.
Outside To the front is a very well maintained lawn area laid to a block paved private driveway which provides ample off road parking to the front and side and leads directly to the detached garage. To the rear is a very private south facing garden with a stone patio laid to a large lawn area. Timber shed is to remain and an outside cold water tap and light are both provided.
Detached garage With a remote controlled electrically operated up and over door, power and light provided, eaves storage space and work bench to remain.
Property Location
Marketed by Hall & Benson
Disclaimer Property descriptions and related information displayed on this page are marketing materials provided by Hall & Benson. estateagents365.uk does not warrant or accept any responsibility for the accuracy or completeness of the property descriptions or related information provided here and they do not constitute property particulars. Please contact Hall & Benson for full details and further information.


