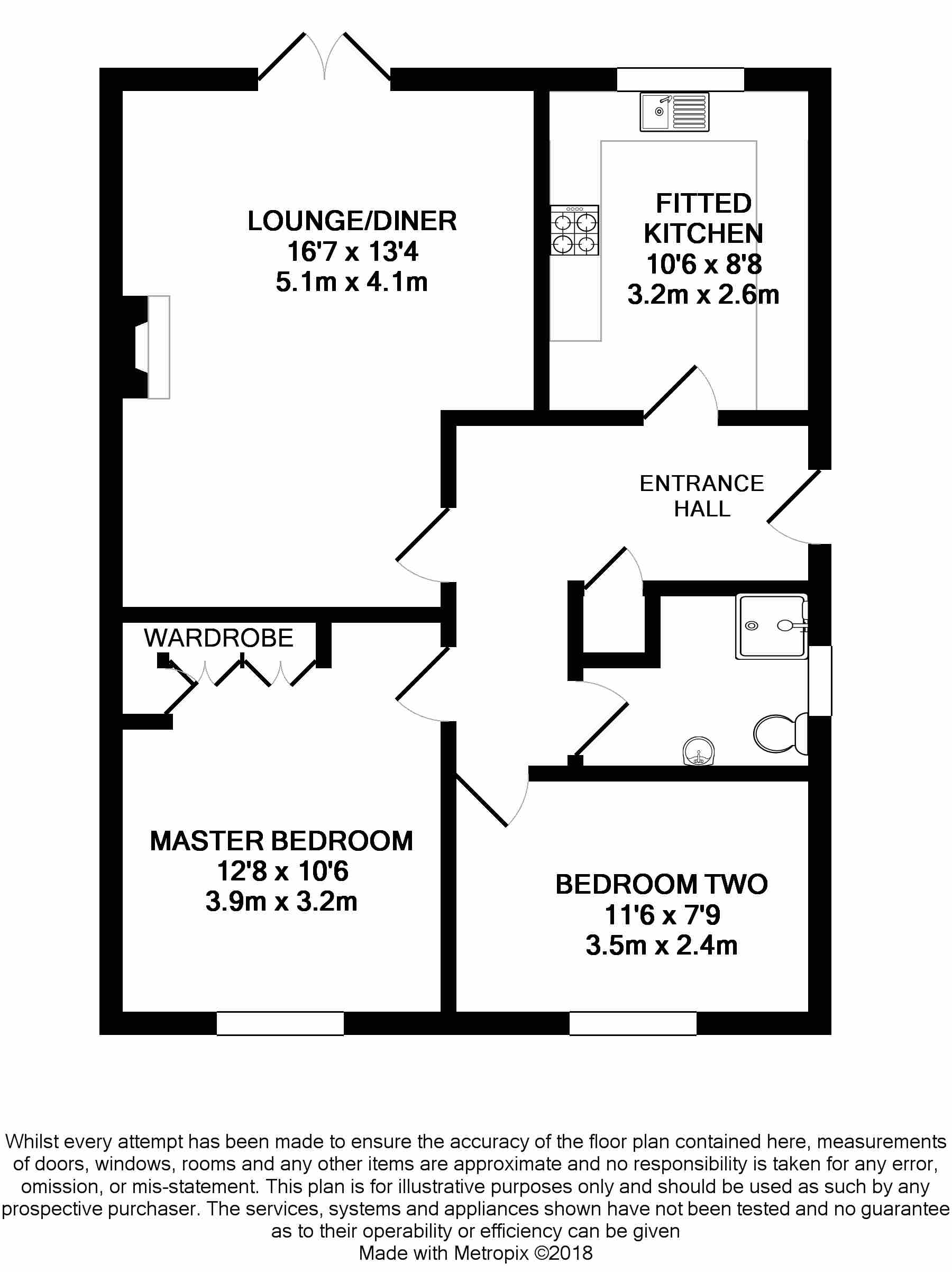Detached bungalow for sale in Matlock DE4, 2 Bedroom
Quick Summary
- Property Type:
- Detached bungalow
- Status:
- For sale
- Price
- £ 215,000
- Beds:
- 2
- Baths:
- 1
- Recepts:
- 1
- County
- Derbyshire
- Town
- Matlock
- Outcode
- DE4
- Location
- Amber Hill, Crich, Matlock DE4
- Marketed By:
- Smartmove Homes
- Posted
- 2024-04-04
- DE4 Rating:
- More Info?
- Please contact Smartmove Homes on 01773 420860 or Request Details
Property Description
Ground floor
entrance hallway Door to the side elevation, built-in cupboard, loft access, radiator and telephone connection.
Fitted kitchen 10' 6" x 8' 7" (3.2m x 2.62m) Fitted kitchen with matching wall and base units, work surface with inset stainless steel sink and drainer, space and plumbing for a washing machine, tumble dryer and tall fridge/freezer, built-in gas hob with extractor fan and double electric oven. Window to the rear elevation, radiator and laminate flooring.
Lounge/diner 16' 7" x 13' 5" (5.05m x 4.09m) Spacious lounge/diner with electric feature fire place, French doors onto the rear garden, radiator, TV aerial point and telephone connection.
Master bedroom 12' 3" x 10' 6" (3.73m x 3.2m) Double bedroom with window to the front elevation, radiator, TV aerial point and fitted wardrobes.
Bedroom two 11' 6" x 7' 9" (3.51m x 2.36m) Double bedroom with window to the front elevation and radiator.
Wet room 7' 7" x 5' 9" (2.31m x 1.75m) Walk-in shower with electric shower over, WC and pedestal wash basin. Obscure window to the side elevation, radiator and extractor fan.
Outside
enclosed rear garden Enclosed and private rear garden with laid lawn and patio seating area.
Off road parking/garage Ample off road parking on a tarmac driveway leading to a single detached garage with electric up and over door.
Property Location
Marketed by Smartmove Homes
Disclaimer Property descriptions and related information displayed on this page are marketing materials provided by Smartmove Homes. estateagents365.uk does not warrant or accept any responsibility for the accuracy or completeness of the property descriptions or related information provided here and they do not constitute property particulars. Please contact Smartmove Homes for full details and further information.


