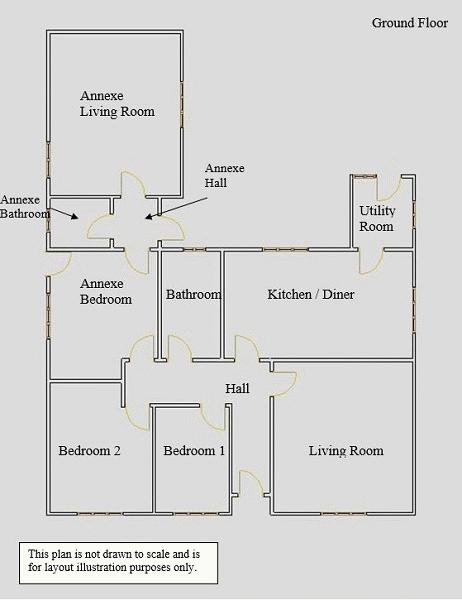Detached bungalow for sale in Llanelli SA14, 3 Bedroom
Quick Summary
- Property Type:
- Detached bungalow
- Status:
- For sale
- Price
- £ 300,000
- Beds:
- 3
- Baths:
- 2
- Recepts:
- 2
- County
- Carmarthenshire
- Town
- Llanelli
- Outcode
- SA14
- Location
- Heol Y Foel, Foelgastell, Llanelli SA14
- Marketed By:
- HOUSESFORSALEINWALES.CO.UK
- Posted
- 2024-05-14
- SA14 Rating:
- More Info?
- Please contact HOUSESFORSALEINWALES.CO.UK on 01239 563965 or Request Details
Property Description
Penyrheol Farm consists of a 3 bed bungalow with adaptable accommodation, currently configured as a 2 bed bungalow with a 1 bed self contained annexe. The property comes with approx. 3 acres of pasture to one side of the bungalow plus a large yard area block built outbuildings which include stabling and hay storage. It is located within easy reach of the A48 and the M4, with good access to Carmarthen, Swansea etc.
Accommodation
Part glazed front door.
Lounge (16' 0'' x 14' 9'' (4.87m x 4.49m))
Imitation stone fireplace; radiator; window to front.
Lounge - Another View
Kitchen / Diner (20' 0'' x 11' 5'' (6.09m x 3.48m))
Range of modern base and wall units with work surfaces over; inset stainless steel sink; tiled splashbacks; oil-fired central heating boiler; 2 radiators; windows to side and rear.
Kitchen Area
Dining Area
Utility (7' 5'' x 6' 0'' (2.26m x 1.83m))
Plumbing for washing machine; radiator; windows to side and rear; rear door.
Bedroom 1 (11' 8'' x 9' 7'' (3.55m x 2.92m))
Radiator; window to front.
Bedroom 2 (11' 6'' x 9' 10'' (3.50m x 2.99m))
Double wardrobe with mirror doors; radiator; window to front.
Bathroom
WC; wash hand basin; bath with electric shower over; radiator; airing cupboard with shelving; radiator.
Annexe
Approached via the Hall from the main part of the bungalow, but also with its own access from the rear patio.
Bedroom (13' 8'' x 11' 6'' (4.16m x 3.50m))
Radiator.
Hall
Side door to patio; storage cupboard.
2nd Bathroom
WC; wash hand basin; bath; radiator.
Living Room (17' 3'' x 13' 10'' (5.25m x 4.21m))
Rayburn solid fuel stove; airing cupboard; sliding door to patio; radiator, incorporating:
Kitchenette with range of wall and base units; inset sink; plumbing for washing machine.
Living Room - Another View
Externally
Gated access to the side of the bungalow leads up to the yard which lies to the rear of the bungalow. Here there is plenty of parking and turning space for several vehicles. There is also access to the various outbuildings and the land from the yard.
To the front of the bungalow there is a small, enclosed and private front garden which is laid mainly to lawn
The Outbuildings
These are grouped conveniently around the concrete yard and consist of:
Double Garage with Field Shelter at rear. The field shelter stands in one enclosure of the land.
Workshop 2.75m x 2.75m with power connected.
Block built Hay Barn and Stabling measuring approx. 10.6m x 7.32m in total (35' x 24'). This is currently divided into a hay store, tack area, 2 stables and store.
The Land
The pasture is divided into three enclosures and consists of flat / gently sloping land. At the far boundary of the pasture is a stream.
Directions
From the Cross Hands roundabout on the A48, proceed towards Carmarthen and take the first turning on the left, signed to Foelgastell and Cefneithin. (If approaching from the Carmarthen direction, it is signed to Cefneithin and Porthyrhyd.) At the t-junction turn left. Pass the Smiths Arms public house on your left and continue for approximately quarter of a mile. Penyrheol Farm will be found on your left hand side.
General Information
Viewings: Strictly by appointment with the agents, Houses For Sale in Wales
Services: Mains electricity, mains water, mains drainage
Council Tax: Bungalow - Band C, Annexe - Band A Carmarthenshire County Council
The property has photovoltaic cells on the roof providing free electricity (they do not belong to the property but are part of a 'rent-a-roof scheme). The vendors have also had cavity wall insulation and additional loft insulation in order to reduce running costs.
Please note that there is a further property to the rear and the two properties share a driveway.
Property Location
Marketed by HOUSESFORSALEINWALES.CO.UK
Disclaimer Property descriptions and related information displayed on this page are marketing materials provided by HOUSESFORSALEINWALES.CO.UK. estateagents365.uk does not warrant or accept any responsibility for the accuracy or completeness of the property descriptions or related information provided here and they do not constitute property particulars. Please contact HOUSESFORSALEINWALES.CO.UK for full details and further information.


