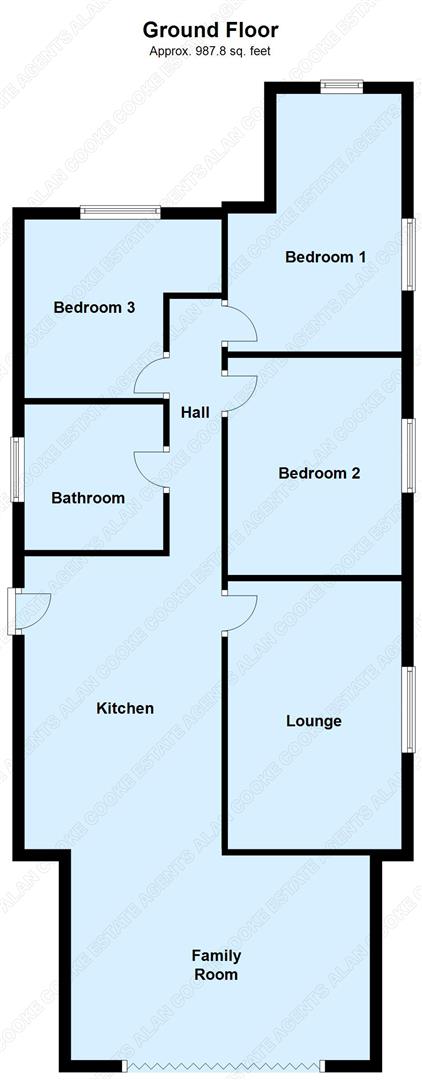Detached bungalow for sale in Leeds LS17, 3 Bedroom
Quick Summary
- Property Type:
- Detached bungalow
- Status:
- For sale
- Price
- £ 349,995
- Beds:
- 3
- Baths:
- 1
- Recepts:
- 2
- County
- West Yorkshire
- Town
- Leeds
- Outcode
- LS17
- Location
- Primley Park Grove, Alwoodley, Leeds LS17
- Marketed By:
- Alan Cooke Estate Agents Ltd
- Posted
- 2018-12-01
- LS17 Rating:
- More Info?
- Please contact Alan Cooke Estate Agents Ltd on 0113 482 9659 or Request Details
Property Description
Must be seen to be believed - Offering spacious and modern single-level family accommodation. A much improved three bedroom detached bungalow featuring a wealth of sought-after interior features. Open plan kitchen with extended family room overlooking the garden, deluxe white suite bathroom with tub and shower cubicle, three double bedrooms, separate lounge. Fully UPVC double glazed and gas combi central heating system. Driveway to detached garage, enclosed and spacious lawned garden. EPC rating - E.
The property is well located in the highly regarded 'Primleys' offering convenient access to rated schools, including the Grammar School at Leeds and local shops and amenities.
Ground Floor
UPVC double glazed door into;
Superb Open Plan Breakfast Kitchen (5.0 x 3.4 (16'4" x 11'1"))
Stunning modern kitchen with white quartz work tops and dark cabinets, spacious central island with inset sink and mixer tap, integrated appliances include dishwasher, washing machine and dryer, tall central heating radiator, inset ceiling lighting
Superb Open Plan Breakfast Kitchen
Opening to:
Family Room (5.1 x 3.5 (16'8" x 11'5"))
Versatile extended family room with double glazed bi-folding doors opening on to the rear garden, two central heating radiators
Family Room
Family Room
Lounge (4.6 x 3.0 (15'1" x 9'10"))
Central heating radiator, UPVC double glazed window
Bedroom 1 (4.4 x 3.0 max (14'5" x 9'10" max))
Two UPVC double glazed windows, central heating radiator
Bedroom 2 (3.7 x 3.0 (12'1" x 9'10"))
UPVC double glazed window, central heating radiator
Bedroom 3 (3.4 max x 3.0 (11'1" max x 9'10"))
UPVC double glazed window, central heating radiator
Deluxe Bathroom
Modern white suite bathroom with panelled bath with hand shower, walk-in shower cubicle, low WC, wide wall mounted wash basin, ceramic tiled walls and floor, heated towel rail, UPVC double glazed window, inset ceiling lighting
Outside
Driveway to detached garage, spacious lawned and stocked enclosed rear garden, paved patio
Outside
Tenure
Freehold
How To Get There
From Harrogate Road turn onto Primley Park View or Primley Park Avenue, which leads onto Primley Park Grove
Viewings
Please ring us to make an appointment. We are open from 9am to 5.30pm Monday to Friday, 9am to 4pm on Saturdays and 11am to 2pm on Sundays.
General
Every care has been taken with the preparation of these sales particulars, but complete accuracy cannot be guaranteed. In all cases, buyers should verify matters for themselves. Where property alterations have been undertaken buyers should check that relevant permissions have been obtained. If there is any point which is of particular importance then let us know and we will verify it for you. These particulars do not constitute a contract or part of a contract.
Fixtures & Fittings
The fixtures, fittings and appliances have not been tested and therefore no guarantee can be given that they are in working order.
Internal Photographs
Photographs are reproduced for general information and it cannot be inferred that any item shown is included in the sale.
Measurements
All measurements quoted are approximate.
Floorplan
The floorplan is provided for general guidance and is not to scale.
Alan Cooke Estate Agents Ltd
Incorporated in England 6539351
Property Location
Marketed by Alan Cooke Estate Agents Ltd
Disclaimer Property descriptions and related information displayed on this page are marketing materials provided by Alan Cooke Estate Agents Ltd. estateagents365.uk does not warrant or accept any responsibility for the accuracy or completeness of the property descriptions or related information provided here and they do not constitute property particulars. Please contact Alan Cooke Estate Agents Ltd for full details and further information.


