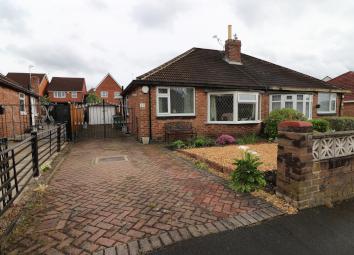Detached bungalow for sale in Leeds LS15, 2 Bedroom
Quick Summary
- Property Type:
- Detached bungalow
- Status:
- For sale
- Price
- £ 210,000
- Beds:
- 2
- Baths:
- 1
- Recepts:
- 3
- County
- West Yorkshire
- Town
- Leeds
- Outcode
- LS15
- Location
- Kennerleigh Drive, Crossgates, Leeds LS15
- Marketed By:
- Housesimple
- Posted
- 2024-04-30
- LS15 Rating:
- More Info?
- Please contact Housesimple on 0113 482 9379 or Request Details
Property Description
Description
House Simple are offering for sale this high quality 2 bedroom detached bungalow. In this very sought after location. The property briefly comprises; high specification kitchen, dining room, sunroom, lounge, bathroom, and two double bedrooms. All fitted with blinds throughout. Outside the property has gardens both front and rear with private driveway providing great off-street parking and a single detached garage. The front garden is mainly gravelled with decorative boarders housing mature shrubs and plants. The private and enclosed south facing rear garden is partly laid to lawn and partly gravelled with decorative shrubs and plants, with a fantastic patio area for relaxing in the sun and there is a timber-built storage shed. The property benefits of gas central heating and double glazing throughout. This property must be viewed to appreciate the high-quality finish.
Location
Situated just 200 yards from the railway station which is perfect for the commuter. This location is the perfect place for the home owner who wants amenities close by or a city worker, who doesn’t want to live in the hustle and bustle of the city centre (only4.5 miles away). Also 200 yards away is a state of the arts health centre, just a few yards further on a range of shops cafes restaurants and banks including an indoor shopping centre just 600m away. Junction 46 of the M1 is just a short distance of 1.3 miles. For those who like to spend the day out Temple Newsam House, park and golf course are 2.3 miles distant.
Kitchen 10’10” x 8’4”
Very modern high specification fitted kitchen comprising; a range of modern grey shaker style units including wall, base and drawer units, currently gas cooker and hob unit with a stainless steel cooker hood above, solid oak worktops, washing machine, ceramic sink and drainer, spotlights to ceiling and under cupboards, double glazed door and window to side elevation and central heating radiator.
Dining Room 9’4” x 10’
Open plan access from the kitchen is a naturally light and spacious dining room with folding doors giving access to the sunroom. Double-glazed windows to the side and rear and central heating radiator and tv aerial.
Sunroom 9’4” x 8’8”
Beaming with natural light flowing through the double-glazed windows to the side and the French doors leading out to the rear and giving access to the patio area. This room features tiled floor and central heating radiator.
Hallway
Internal doors giving access to bedrooms, lounge and bathroom.
Lounge 16’9” x 11’4”
Light and spacious living area with neutral and light decoration, coving to ceiling, coal effect gas fire with sandstone fireplace with optional integral lighting, TV point, Telephone point, central heating radiator and large double-glazed bay window to front elevation.
Bedroom 1 14’1” x 11’4”
This large master bedroom has been tastefully fitted with modern fitted wardrobes, coving to ceiling, French doors leading into the sunroom and central heating radiator. Telephone point and T.V. Aerial.
Bedroom 2 9’ x 8’4”
Another double bedroom with central heating radiator and double-glazed window to front elevation.
Bathroom 10’9” x 5’
Half-tiled with modern decoration, walk-in shower, high standard vanity unit with hand wash basin and w/c, chrome towel radiator, spotlights to ceiling and double-glazed window to side elevation.
Loft
Ladder access to half boarded loft space.
Outside
Outside the property has gardens both front and rear with private driveway providing great off-street parking for up to 3 cars and a single detached garage with electrcity. The front garden is mainly gravelled with decorative boarders housing mature shrubs and plants. The private and enclosed rear garden is partly laid to lawn and partly gravelled with decorative shrubs and plants, with a fantastic patio area for relaxing in the sun and there is a timber-built storage shed.
Property Location
Marketed by Housesimple
Disclaimer Property descriptions and related information displayed on this page are marketing materials provided by Housesimple. estateagents365.uk does not warrant or accept any responsibility for the accuracy or completeness of the property descriptions or related information provided here and they do not constitute property particulars. Please contact Housesimple for full details and further information.


