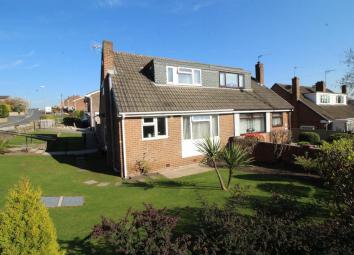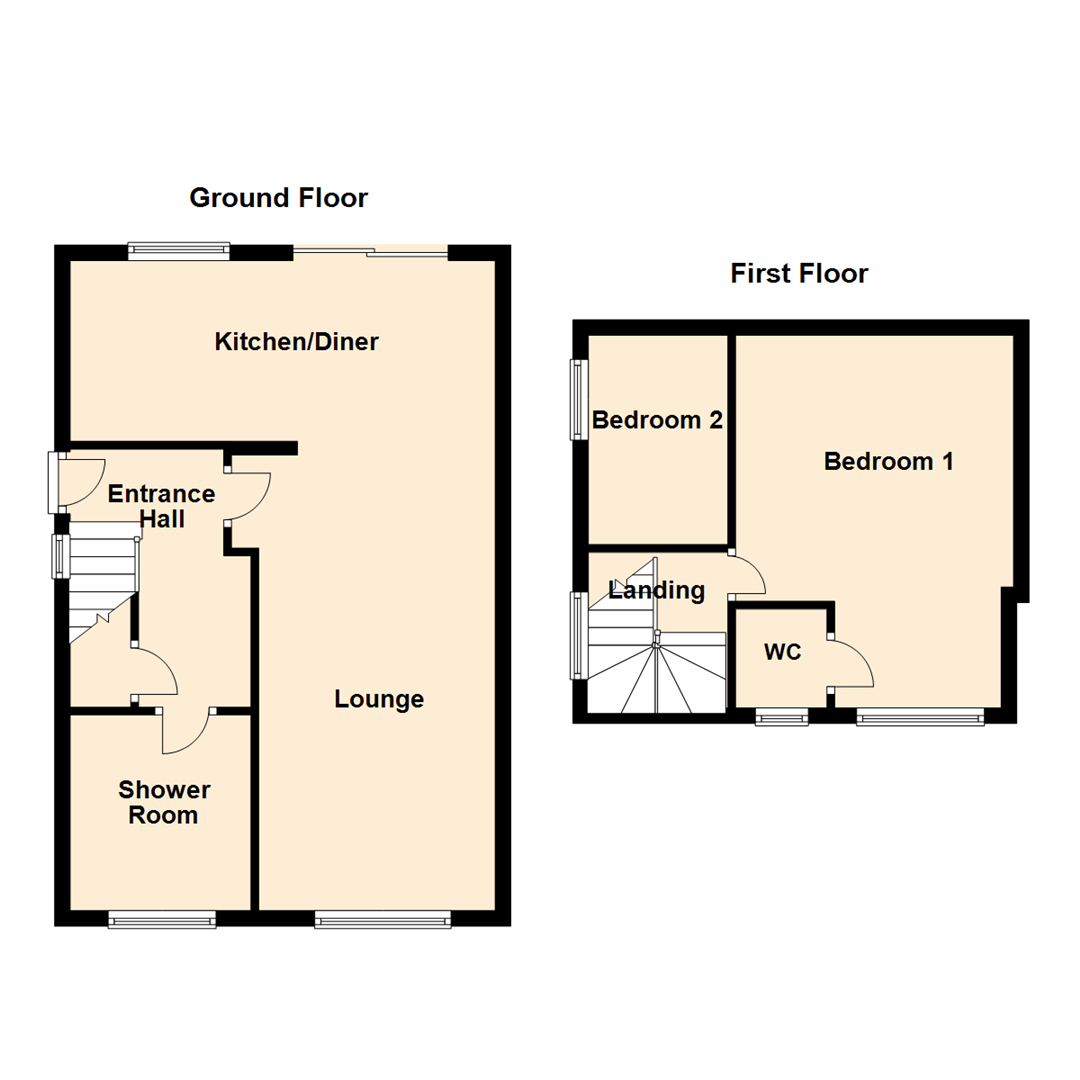Detached bungalow for sale in Leeds LS26, 2 Bedroom
Quick Summary
- Property Type:
- Detached bungalow
- Status:
- For sale
- Price
- £ 199,995
- Beds:
- 2
- Baths:
- 2
- Recepts:
- 2
- County
- West Yorkshire
- Town
- Leeds
- Outcode
- LS26
- Location
- Styebank Lane, Rothwell, Leeds LS26
- Marketed By:
- Emsleys
- Posted
- 2019-04-27
- LS26 Rating:
- More Info?
- Please contact Emsleys on 0113 826 7959 or Request Details
Property Description
Found in an extremely popular residential location on the fringe of the Rothwell Town Centre, this beautifully presented skillfully updated two bedroom semi-detached property, occupying a good sized corner plot the property boasts, light, bright living accommodation throughout, is finished to an extremely high standard and briefly comprises; entrance hall, lounge, kitchen/diner and house bathroom, to the first floor are two good sized bedrooms master with WC. Externally the property occupies an impressive and good size corner plot with wraparound gardens, is laid mainly to lawn with private enclosed rear garden laid to lawn with patio and decked seating areas, off-street parking leading to a single detached garage to the rear offers excellent additional parking.
Entrance Hall
Access to the property is granted through external door to the side aspect opening up into the entrance hall with built in-in storage cupboard, central heated radiator, PVCu double-glazed window to the side aspect, staircase to the first floor and internal doors into;
Lounge (4.57m x 3.05m (15'0" x 10'0"))
The lounge is a large light, bright room located to the front to the property with central heated radiator, television point and PVCu double-glazed window to the front.
Kitchen/Diner (3.71m x 5.48m (12'2" x 18'0"))
Open plan kitchen/diner fitted with a range of wall and base level units with work surfaces over, integrated; electric oven, microwave, dishwasher, washing machine, induction hob with extractor hood over, single bowl sink and drainer with mixer tap over, PVCu double-glazed window to the rear aspect overlooking the rear garden, opening up into the dining area with television point, central heated radiator and PVCu double-glazed patio doors affording access out into the rear garden.
Shower Room (2.52m x 2.33m (8'3" x 7'8"))
Beautifully updated three piece suite comprising; walk-in shower, low flush WC, wash hand basin, heated chrome towel rail, extractor fan and PVCu double-glazed window to the front aspect.
Landing
With built-in storage cupboard, PVCu double-glazed window to the side aspect and internal doors into;
Bedroom 1 (4.80m x 3.58m (15'9" x 11'9"))
The master bedroom is an extremely good size double and is located to the front of the property with fitted wardrobes, central heated radiator, into-eaves storage cupboards television point and PVCu double-glazed window to the front aspect.
Wc
With low flush WC, wash hand basin, heated chrome towel rail, extractor fan and PVCu double-glazed window to the front aspect.
Bedroom 2 (2.69m x 1.83m’0.30m” (8'10" x 6’1”))
Bedroom two is a good size and is located to the rear of the property with built-in storage cupboard, central heated radiator, television point and PVCu double-glazed window to the side aspect.
External
Externally the property occupies an impressive and good size corner plot with wraparound gardens, is laid mainly to lawn with private enclosed rear garden laid to lawn with patio and decked seating areas, off-street parking leading to a single detached garage to the rear offers excellent additional parking.
Property Location
Marketed by Emsleys
Disclaimer Property descriptions and related information displayed on this page are marketing materials provided by Emsleys. estateagents365.uk does not warrant or accept any responsibility for the accuracy or completeness of the property descriptions or related information provided here and they do not constitute property particulars. Please contact Emsleys for full details and further information.


